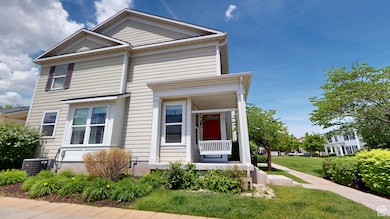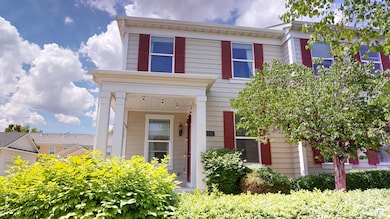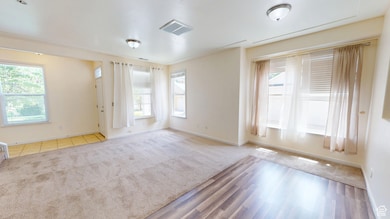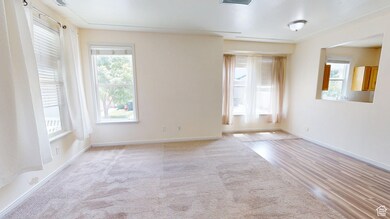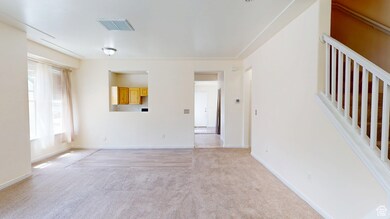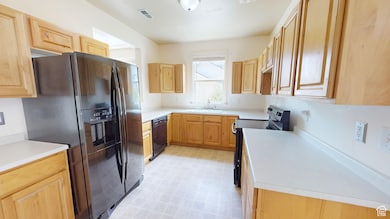
4937 Calton Ln South Jordan, UT 84095
Daybreak NeighborhoodEstimated payment $2,572/month
Highlights
- Popular Property
- Clubhouse
- Community Fire Pit
- Mature Trees
- Community Pool
- 2-minute walk to Peek-a-Boo Park
About This Home
This end unit townhome might be just what you've been waiting for! Featuring a well laid out main floor with the living room, dining area, kitchen (with included fridge), half bathroom, additional sitting area, and laundry nook with included 8 month old washer and dryer! The upper floor features the primary bedroom with a walk in closet and en suite bathroom, as well as two additional bedrooms and the full bathroom. This home also features an inviting covered porch with a porch swing and even a side patio, being an end unit. This townhome is also nicely situated on a greenspace with plenty of room to get out an play or stay inside and enjoy your included internet for some online entertainment. Finally, the home also has a two car garage with plenty of included storage for the new owner. This home was involved in the Townhome 1 litigation, however, there are no required repairs for this building and the special assessment of $30,000 was paid off by the seller for this unit, so no additional HOA payments are required for this unit. Square footage figures are provided as a courtesy estimate only and were obtained from county records. Buyer is advised to obtain an independent measurement.
Townhouse Details
Home Type
- Townhome
Est. Annual Taxes
- $1,800
Year Built
- Built in 2006
Lot Details
- 2,178 Sq Ft Lot
- Landscaped
- Mature Trees
HOA Fees
- $300 Monthly HOA Fees
Parking
- 2 Car Attached Garage
Home Design
- Clapboard
- Asphalt
Interior Spaces
- 1,487 Sq Ft Home
- 2-Story Property
- Double Pane Windows
- Blinds
- Smart Doorbell
Kitchen
- Free-Standing Range
- Microwave
- Disposal
Flooring
- Carpet
- Linoleum
Bedrooms and Bathrooms
- 3 Bedrooms
- Walk-In Closet
Laundry
- Dryer
- Washer
Eco-Friendly Details
- Sprinkler System
Outdoor Features
- Open Patio
- Porch
Utilities
- Central Heating and Cooling System
- Natural Gas Connected
Listing and Financial Details
- Assessor Parcel Number 26-24-480-018
Community Details
Overview
- Evolution Community Mgmt. Association, Phone Number (801) 708-0525
- Day Break Subdivision
Amenities
- Community Fire Pit
- Community Barbecue Grill
- Picnic Area
- Clubhouse
Recreation
- Community Playground
- Community Pool
- Hiking Trails
- Bike Trail
- Snow Removal
Pet Policy
- Pets Allowed
Map
Home Values in the Area
Average Home Value in this Area
Tax History
| Year | Tax Paid | Tax Assessment Tax Assessment Total Assessment is a certain percentage of the fair market value that is determined by local assessors to be the total taxable value of land and additions on the property. | Land | Improvement |
|---|---|---|---|---|
| 2023 | $1,907 | $341,600 | $50,500 | $291,100 |
| 2022 | $1,975 | $346,700 | $49,500 | $297,200 |
| 2021 | $1,403 | $226,100 | $38,200 | $187,900 |
| 2020 | $1,350 | $203,800 | $36,000 | $167,800 |
| 2019 | $1,363 | $202,300 | $36,000 | $166,300 |
| 2018 | $1,281 | $189,200 | $35,500 | $153,700 |
| 2017 | $1,226 | $177,500 | $35,500 | $142,000 |
| 2016 | $1,335 | $183,100 | $35,500 | $147,600 |
| 2015 | $1,182 | $157,600 | $43,000 | $114,600 |
| 2014 | $1,299 | $170,300 | $72,800 | $97,500 |
Property History
| Date | Event | Price | Change | Sq Ft Price |
|---|---|---|---|---|
| 05/30/2025 05/30/25 | For Sale | $377,999 | -- | $254 / Sq Ft |
Purchase History
| Date | Type | Sale Price | Title Company |
|---|---|---|---|
| Warranty Deed | -- | Novation Title Insurance Agenc | |
| Interfamily Deed Transfer | -- | None Available | |
| Warranty Deed | -- | Inwest Title Services | |
| Special Warranty Deed | -- | Meridian Title | |
| Special Warranty Deed | -- | Meridian Title |
Mortgage History
| Date | Status | Loan Amount | Loan Type |
|---|---|---|---|
| Open | $328,932 | FHA | |
| Previous Owner | $137,000 | Credit Line Revolving | |
| Previous Owner | $73,000 | Credit Line Revolving | |
| Previous Owner | $180,900 | Unknown | |
| Previous Owner | $166,388 | FHA |
Similar Homes in South Jordan, UT
Source: UtahRealEstate.com
MLS Number: 2088442
APN: 26-24-480-018-0000
- 4897 W Calton Ln
- 11778 Zephyr Way
- 4911 Calton Ln
- 4947 W Calton Ln
- 4937 Calton Ln
- 11709 S Grandville Ave
- 11844 S Logans Run Cove
- 11716 S Grandville Ave
- 11865 S Coles Camp Cir
- 11873 Coles Camp Cir
- 11773 S Currant Dr Unit 102
- 11643 S Grandville Ave Unit 202
- 4988 W Currant Dr
- 11628 S Grandville Ave
- 11606 Radience Ln
- 11738 S Currant Dr Unit 101
- 4856 Littlefield Ln
- 5092 W Putney Hill Rd
- 4916 W Blasting Cap Cir
- 5059 W Daybreak Pkwy

