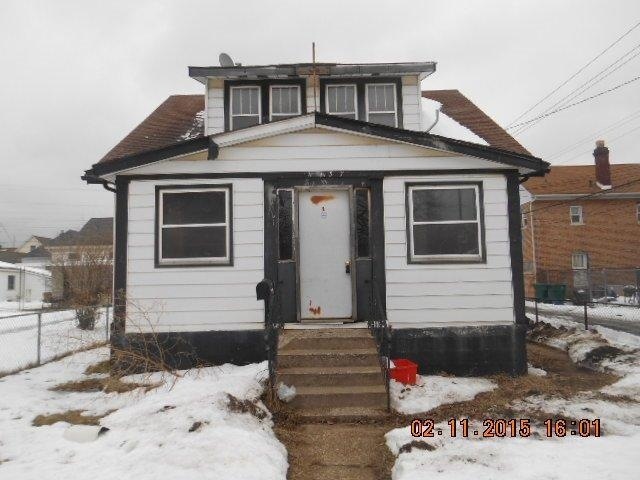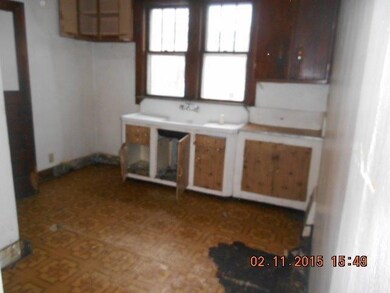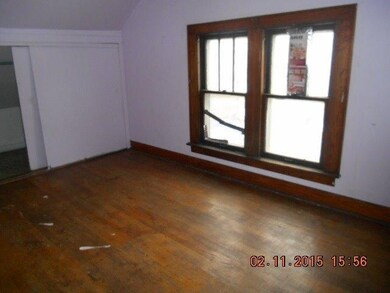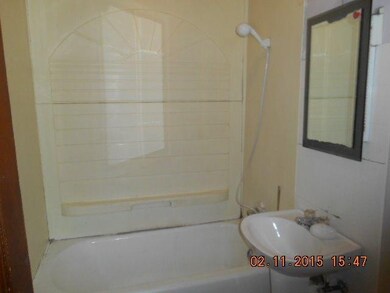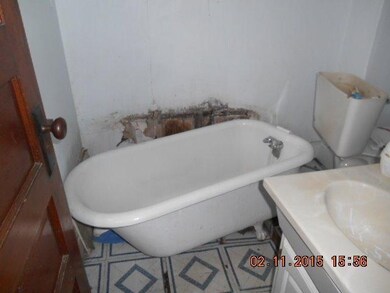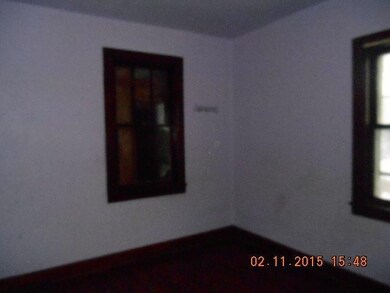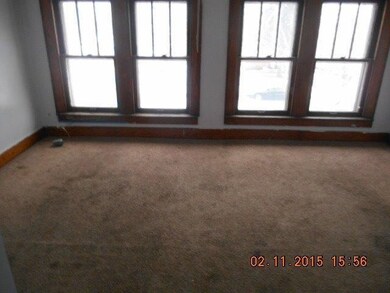
4937 Chestnut Ave Hammond, IN 46327
Estimated Value: $131,000 - $179,789
Highlights
- Cape Cod Architecture
- Living Room
- Dining Room
- Enclosed patio or porch
- Forced Air Heating System
About This Home
As of June 2015This property is eligible undr the Freddie Mac 1rst look thru 4/7/15 for owner occupied and non profit buyers. Sold as is and must be converted back to single family per city
Last Agent to Sell the Property
A. Raoule Bainbridge
American Home Realty Services, License #RB14027771 Listed on: 03/17/2015
Home Details
Home Type
- Single Family
Year Built
- Built in 1941
Lot Details
- 4,748
Home Design
- Cape Cod Architecture
- Fixer Upper
- Aluminum Siding
Interior Spaces
- 1,502 Sq Ft Home
- Living Room
- Dining Room
- Basement
Bedrooms and Bathrooms
- 3 Bedrooms
- 2 Full Bathrooms
Utilities
- No Cooling
- Forced Air Heating System
- Heating System Uses Natural Gas
Additional Features
- Enclosed patio or porch
- 4,748 Sq Ft Lot
Community Details
- La Salle Add Subdivision
- Net Lease
Listing and Financial Details
- Assessor Parcel Number 450331226012000023
Ownership History
Purchase Details
Home Financials for this Owner
Home Financials are based on the most recent Mortgage that was taken out on this home.Purchase Details
Similar Homes in the area
Home Values in the Area
Average Home Value in this Area
Purchase History
| Date | Buyer | Sale Price | Title Company |
|---|---|---|---|
| Garay Agustin Flores | $16,000 | Total Title | |
| Federal Home Loan Mortgage Corporation | $23,124 | None Available |
Mortgage History
| Date | Status | Borrower | Loan Amount |
|---|---|---|---|
| Previous Owner | Saavedra Juan C | $63,500 | |
| Previous Owner | Saavedra Juan C | $52,500 |
Property History
| Date | Event | Price | Change | Sq Ft Price |
|---|---|---|---|---|
| 06/25/2015 06/25/15 | Sold | $16,000 | 0.0% | $11 / Sq Ft |
| 06/15/2015 06/15/15 | Pending | -- | -- | -- |
| 03/17/2015 03/17/15 | For Sale | $16,000 | -- | $11 / Sq Ft |
Tax History Compared to Growth
Tax History
| Year | Tax Paid | Tax Assessment Tax Assessment Total Assessment is a certain percentage of the fair market value that is determined by local assessors to be the total taxable value of land and additions on the property. | Land | Improvement |
|---|---|---|---|---|
| 2024 | $4,942 | $114,900 | $15,200 | $99,700 |
| 2023 | $1,221 | $103,400 | $14,700 | $88,700 |
| 2022 | $1,221 | $98,500 | $14,700 | $83,800 |
| 2021 | $842 | $71,100 | $7,400 | $63,700 |
| 2020 | $769 | $66,600 | $7,400 | $59,200 |
| 2019 | $908 | $62,500 | $7,400 | $55,100 |
| 2018 | $735 | $57,700 | $7,400 | $50,300 |
| 2017 | $769 | $53,600 | $7,400 | $46,200 |
| 2016 | $654 | $51,500 | $7,400 | $44,100 |
| 2014 | $428 | $49,600 | $7,400 | $42,200 |
| 2013 | $416 | $49,600 | $7,400 | $42,200 |
Agents Affiliated with this Home
-
A
Seller's Agent in 2015
A. Raoule Bainbridge
American Home Realty Services,
Map
Source: Northwest Indiana Association of REALTORS®
MLS Number: GNR367886
APN: 45-03-31-226-012.000-023
- 4937 Walsh Ave
- 5041 Walsh Ave
- 4856 Wegg Ave
- 4854 Wegg Ave
- 4916 Northcote Ave
- 4847 Northcote Ave
- 4627 Hickory Ave
- 5001-05 Baring Ave
- 5018 Magoun Ave
- 1340 Michigan St
- 5420 Reading Ave
- 1330 Michigan St
- 1108 Truman St
- 1300 W 145th St
- 1105 Gostlin St
- 4518 Geneva Glenn Ct
- 1120 Indiana St
- 4763 Calumet Ave
- 1244 Indiana St
- 1248 Indiana St
- 4937 Chestnut Ave
- 4935 Chestnut Ave
- 1411 150th St
- 4936 Chestnut Ave
- 1409 150th St
- 4938 Beech Ave
- 4925 Chestnut Ave
- 4932 Beech Ave
- 4928 Beech Ave
- 4923 Chestnut Ave
- 1421 150th St
- 4932 Chestnut Ave
- 4928 Chestnut Ave Unit 30
- 4926 Beech Ave
- 1345 150th St
- 4919 Chestnut Ave
- 4926 Chestnut Ave
- 4924 Beech Ave
- 1343 150th St
- 4924 Chestnut Ave
