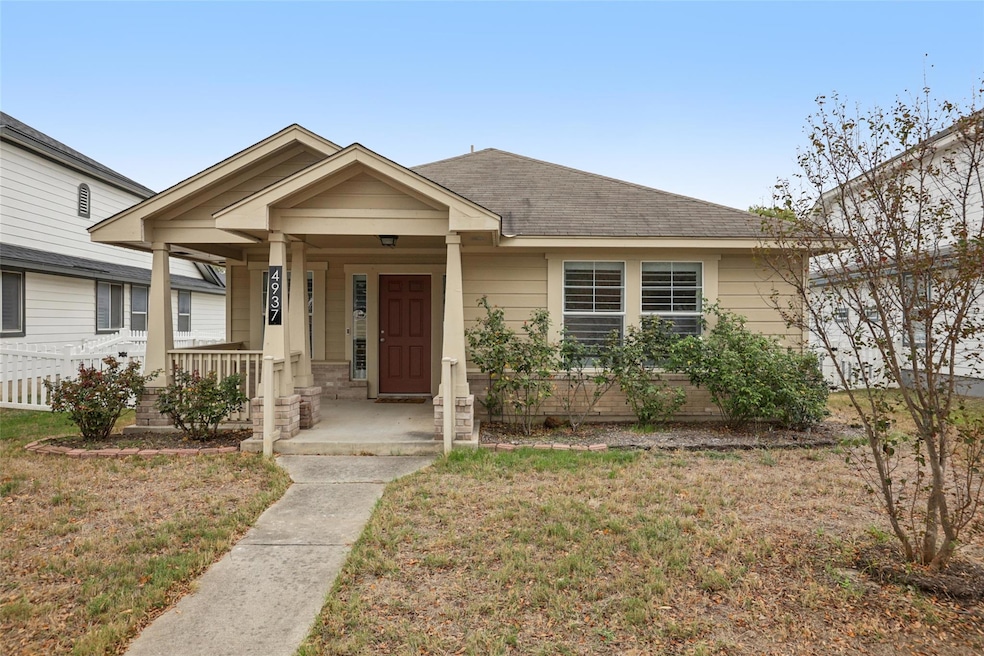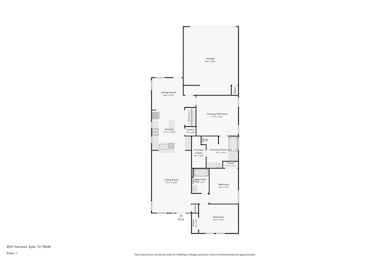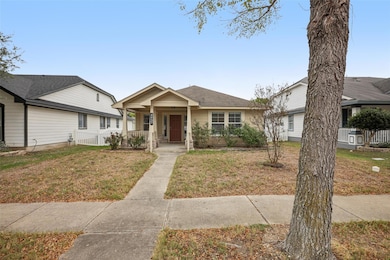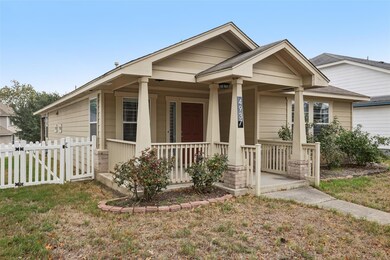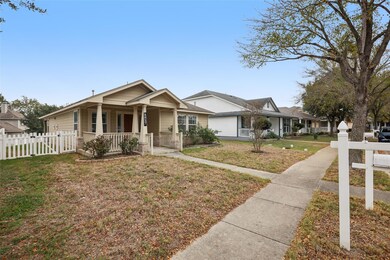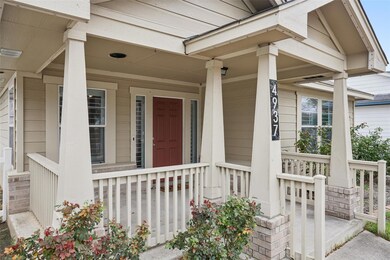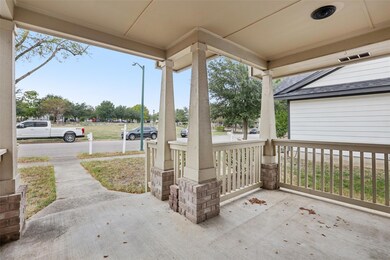
4937 Hartson Kyle, TX 78640
Plum Creek NeighborhoodHighlights
- Golf Course Community
- Fishing
- Community Lake
- R C Barton Middle School Rated A-
- Open Floorplan
- Vaulted Ceiling
About This Home
Lovely single-story home in Plum Creek, sitting directly across from one of the neighborhood’s many parks and playgrounds. This upgraded residence features no carpet, durable vinyl wood-plank flooring throughout, plantation shutters on every window, and permanent TrimLight holiday LED lights along both the front and back of the home. The kitchen includes quartz countertops, a center island, stainless steel gas cooktop, dishwasher, refrigerator, upgraded cabinetry, a coffee bar with glass-door cabinets, a small breakfast bar, and a pantry. The dining area sits just off the kitchen near the back door and is accented by a stylish light fixture. The primary suite offers a ceiling fan and an ensuite bath with a garden tub, separate walk-in shower, and great storage. The remodeled secondary bath adds a fresh, modern touch, and all bedrooms plus the living area are equipped with ceiling fans. In the backyard, enjoy a private fenced yard and a covered patio with retractable screens for added comfort. A great Plum Creek rental—come see it today!
Listing Agent
Keller Williams Realty Brokerage Email: allisontrickey@kw.com License #0624693 Listed on: 11/20/2025

Co-Listing Agent
Keller Williams Realty Brokerage Email: allisontrickey@kw.com License #0713416
Home Details
Home Type
- Single Family
Year Built
- Built in 2006
Lot Details
- 6,011 Sq Ft Lot
- Lot Dimensions are 54' x 120'
- West Facing Home
- Vinyl Fence
- Landscaped
- Few Trees
- Back Yard Fenced and Front Yard
Parking
- 2 Car Attached Garage
- Alley Access
- Rear-Facing Garage
- Garage Door Opener
- Driveway
Home Design
- Slab Foundation
Interior Spaces
- 1,360 Sq Ft Home
- 1-Story Property
- Open Floorplan
- Vaulted Ceiling
- Ceiling Fan
- Recessed Lighting
- Chandelier
- Plantation Shutters
- Window Screens
- Dining Room
- Storage Room
- Vinyl Flooring
Kitchen
- Open to Family Room
- Breakfast Bar
- Gas Range
- Microwave
- Dishwasher
- Stainless Steel Appliances
- Kitchen Island
- Quartz Countertops
- Disposal
Bedrooms and Bathrooms
- 3 Main Level Bedrooms
- Walk-In Closet
- 2 Full Bathrooms
- Soaking Tub
- Garden Bath
- Separate Shower
Laundry
- Dryer
- Washer
Home Security
- Home Security System
- Fire and Smoke Detector
Accessible Home Design
- No Interior Steps
- No Carpet
Outdoor Features
- Covered Patio or Porch
- Exterior Lighting
Location
- Property is near golf course
Schools
- Laura B Negley Elementary School
- R C Barton Middle School
- Jack C Hays High School
Utilities
- Central Heating and Cooling System
- Heating System Uses Natural Gas
- Natural Gas Connected
- Water Purifier
- Water Softener
Listing and Financial Details
- Security Deposit $1,950
- Tenant pays for all utilities
- The owner pays for taxes
- Negotiable Lease Term
- $50 Application Fee
- Assessor Parcel Number 11655000RR028002
- Tax Block RR
Community Details
Overview
- Property has a Home Owners Association
- Plum Creek Subdivision
- Community Lake
Amenities
- Picnic Area
- Common Area
- Planned Social Activities
Recreation
- Golf Course Community
- Tennis Courts
- Sport Court
- Community Playground
- Community Pool
- Fishing
- Park
- Trails
Map
Property History
| Date | Event | Price | List to Sale | Price per Sq Ft |
|---|---|---|---|---|
| 11/20/2025 11/20/25 | For Rent | $1,950 | -- | -- |
About the Listing Agent

I am excited share more than 10 years of sales and marketing experience with buyers, sellers, and investors in Kyle, Buda, San Marcos, and South Austin. My specialties include new home construction, first-time homebuyers, relocation, move-up buyers and sellers, resale of residential properties, and residential investment.
I am a member of the National Association of Realtors, the Texas Association of Realtors, the Austin Board of Realtors, and the Kyle Chamber of Commerce. I am a
Allison's Other Listings
Source: Unlock MLS (Austin Board of REALTORS®)
MLS Number: 4372964
APN: R116389
- 692 Scheel
- 289 Spring Branch Loop
- 435 Mcgarity
- 501 Cibolo Creek Dr
- 112 Mason Reed Cove
- 196 Martha Ln
- 316 Strawn
- 4925 Cromwell Dr
- 112 Alexis Way
- 258 Hogan
- 4700 Cromwell Dr
- 20400 Marketplace Ave
- 401 Witte
- 4624 Cromwell Dr
- 4500 Mather
- 258 Western Dr
- 142 Simon
- 127 Simon
- 224 Jim Miller Dr
- 175 Brooks Ranch Dr
Ask me questions while you tour the home.
