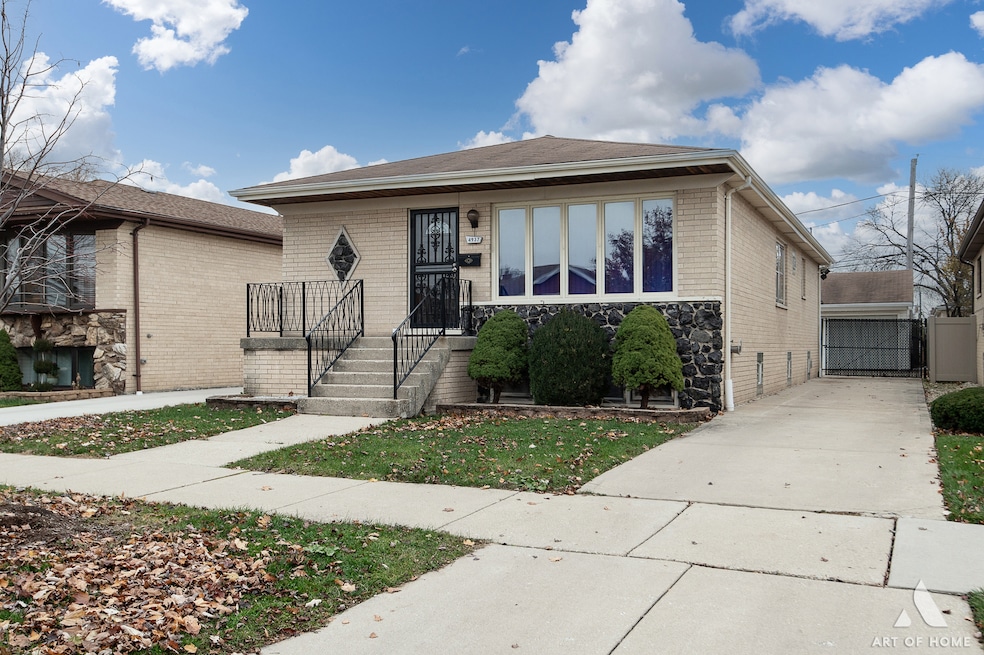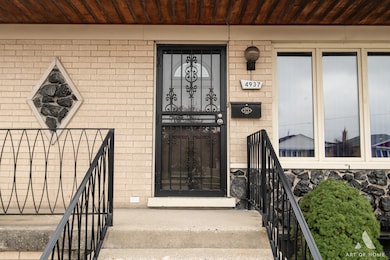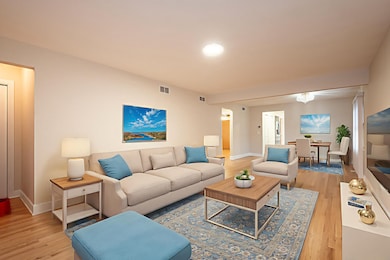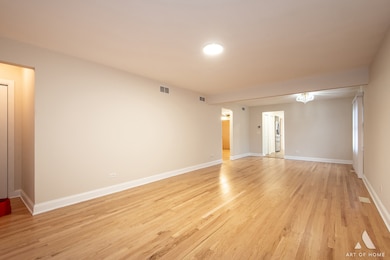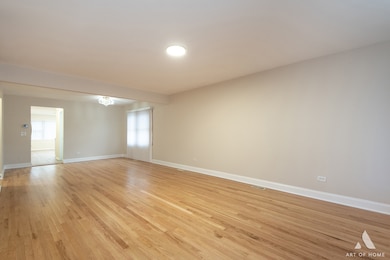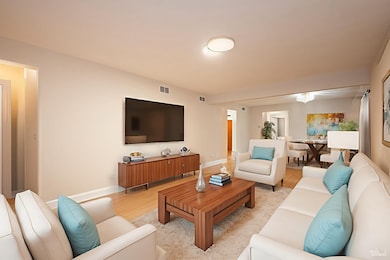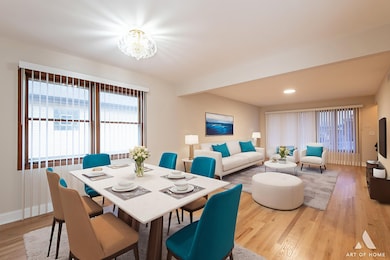4937 N Sayre Ave Chicago, IL 60656
Norwood Park NeighborhoodEstimated payment $3,162/month
Highlights
- Recreation Room
- Ranch Style House
- Mud Room
- William Howard Taft High School Rated A-
- Wood Flooring
- Lower Floor Utility Room
About This Home
WELCOME TO THIS LOVELY SINGLE HOME WITH 3 BEDROOMS,3 BATHS ,LOCATED IN BIG OAKS NEIGHBORHOOD, HOME FEATURES NICE OPEN LIVING ROOM AND DINING ROOM ,HARDWOOD FLOORS THROUGHOUT, FRESHLY PAINTED ,NEW KITCHEN CABINETS, QUARTZ COUNTERTOPS, GLASS BACKSPLASH AND NEW APPLIANCES, SEPARATE EATING AREA, SPACIOUS 3 BEDROOMS, INCLUDING A PRIMARY SUITE WITH WALK IN CLOSET AND TWO FULL UPDATED BATHROOMS, THE HUGE FULLY FINISHED BASEMENT WITH RECREATION ROOM, BATHROOM AND LAUNDRY ROOM,BACKYARD WITH STORAGE SHED,NEWER CONCREATE, 2.5 CAR GARAGE,GATED SIDE DRIVE FOR ADDED PRIVACYCONVENIENTLY LOCATED NEAR TRANSPOTTATION, SHOPPING AND SCHOOLS!
Home Details
Home Type
- Single Family
Est. Annual Taxes
- $3,831
Year Built
- Built in 1984 | Remodeled in 2025
Lot Details
- Lot Dimensions are 40x131
- Fenced
Parking
- 2 Car Garage
- Driveway
Home Design
- Ranch Style House
- Brick Exterior Construction
- Asphalt Roof
- Concrete Perimeter Foundation
Interior Spaces
- 1,456 Sq Ft Home
- Ceiling Fan
- Mud Room
- Entrance Foyer
- Living Room
- Open Floorplan
- Formal Dining Room
- Recreation Room
- Lower Floor Utility Room
- Carbon Monoxide Detectors
Kitchen
- Range
- Microwave
- Dishwasher
- Disposal
Flooring
- Wood
- Laminate
Bedrooms and Bathrooms
- 3 Bedrooms
- 3 Potential Bedrooms
- Walk-In Closet
- Bathroom on Main Level
- 3 Full Bathrooms
Laundry
- Laundry Room
- Dryer
- Washer
Basement
- Basement Fills Entire Space Under The House
- Sump Pump
- Finished Basement Bathroom
Outdoor Features
- Patio
Schools
- Garvey Elementary School
- Taft High School
Utilities
- Central Air
- Heating System Uses Natural Gas
- 100 Amp Service
- Lake Michigan Water
- Gas Water Heater
- Cable TV Available
Community Details
- Big Oaks Subdivision
Listing and Financial Details
- Homeowner Tax Exemptions
Map
Home Values in the Area
Average Home Value in this Area
Tax History
| Year | Tax Paid | Tax Assessment Tax Assessment Total Assessment is a certain percentage of the fair market value that is determined by local assessors to be the total taxable value of land and additions on the property. | Land | Improvement |
|---|---|---|---|---|
| 2024 | $7,819 | $42,000 | $13,100 | $28,900 |
| 2023 | $7,583 | $43,000 | $10,480 | $32,520 |
| 2022 | $7,583 | $43,000 | $10,480 | $32,520 |
| 2021 | $7,447 | $43,005 | $10,485 | $32,520 |
| 2020 | $5,809 | $31,644 | $6,550 | $25,094 |
| 2019 | $5,827 | $35,160 | $6,550 | $28,610 |
| 2018 | $5,727 | $35,160 | $6,550 | $28,610 |
| 2017 | $5,829 | $27,064 | $5,764 | $21,300 |
| 2016 | $4,566 | $27,064 | $5,764 | $21,300 |
| 2015 | $5,224 | $28,489 | $5,764 | $22,725 |
| 2014 | $5,470 | $29,458 | $5,240 | $24,218 |
| 2013 | $5,362 | $29,458 | $5,240 | $24,218 |
Property History
| Date | Event | Price | List to Sale | Price per Sq Ft | Prior Sale |
|---|---|---|---|---|---|
| 11/22/2025 11/22/25 | For Sale | $539,900 | +44.0% | $371 / Sq Ft | |
| 06/25/2025 06/25/25 | Sold | $375,000 | -8.3% | $258 / Sq Ft | View Prior Sale |
| 05/27/2025 05/27/25 | Pending | -- | -- | -- | |
| 05/23/2025 05/23/25 | For Sale | $409,000 | -- | $281 / Sq Ft |
Purchase History
| Date | Type | Sale Price | Title Company |
|---|---|---|---|
| Interfamily Deed Transfer | -- | Preferred Title Ins Agency | |
| Interfamily Deed Transfer | -- | -- | |
| Warranty Deed | $290,000 | Chicago Title Insurance Co |
Mortgage History
| Date | Status | Loan Amount | Loan Type |
|---|---|---|---|
| Open | $268,000 | Negative Amortization | |
| Closed | $232,000 | No Value Available |
Source: Midwest Real Estate Data (MRED)
MLS Number: 12522369
APN: 13-07-326-038-0000
- 4909 N Newcastle Ave
- 5107 N Sayre Ave
- 4828 N Newcastle Ave
- 5048 N Nottingham Ave
- 4748 N Newland Ave
- 4821 N Mont Clare Ave
- 5056 N Mont Clare Ave
- 5101 N Neva Ave
- 5001-5015 N Harlem Ave
- 4435 N Harlem Ave
- 5245 N Rutherford Ave
- 7127 W Summerdale Ave
- 6520 W Gunnison St
- 5345 N Neva Ave
- 7350 W Argyle St
- 7226 W Summerdale Ave
- 6959 W Higgins Ave Unit 1S
- 6621 W Higgins Ave
- 4824 N Natchez Ave
- 4709 N Odell Ave
- 6904 W Gunnison St Unit 1
- 5111 N Newland Ave
- 5049 N Newcastle Ave
- 4807 N Harlem Ave Unit 3
- 4916 N Harlem Ave Unit 6
- 7171 W Gunnison St
- 7002 W Farragut Ave Unit ID1285019P
- 4644 N Sayre Ave Unit 1
- 7245 W Lawrence Ave
- 5305 N Harlem Ave Unit ID1296506P
- 7251-7259 W Lawrence Ave
- 5249 N Osceola Ave
- 4752 N Olcott Ave Unit 1A
- 4656 N Narragansett Ave
- 4330 N Neva Ave Unit 202
- 7530 W Lawrence Ave Unit 1B
- 7600 W Lawrence Ave Unit 2
- 4818 N Moody Ave Unit Garden Unit
- 6440 W Montrose Ave Unit Garden
- 6118 W Gunnison St Unit 1
