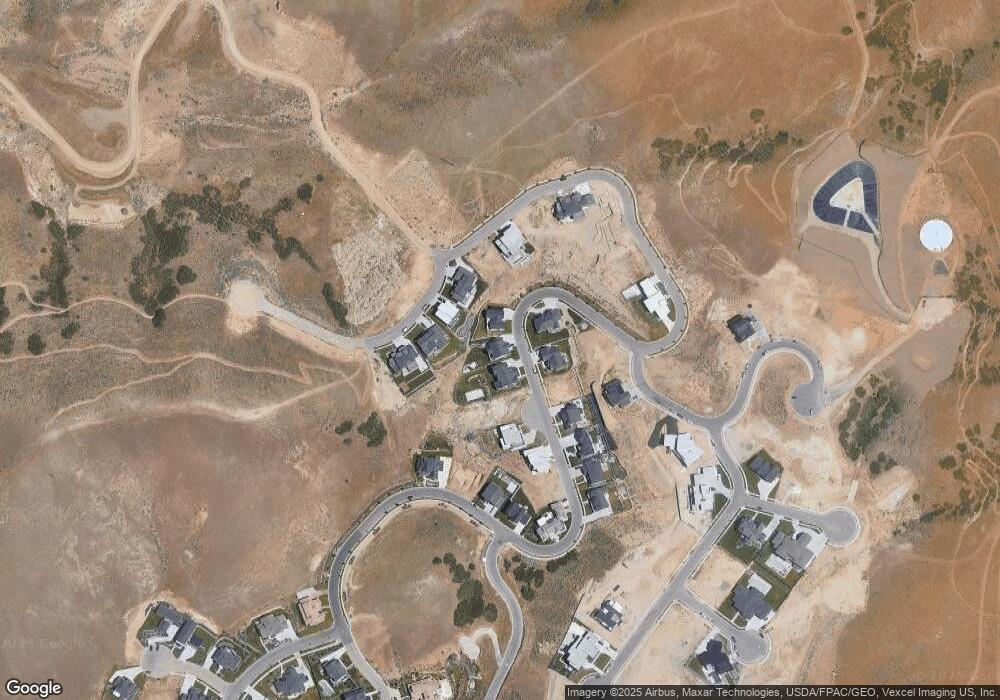Estimated Value: $1,660,000 - $1,841,000
5
Beds
5
Baths
5,610
Sq Ft
$310/Sq Ft
Est. Value
About This Home
This home is located at 4937 N Vialetto Way, Lehi, UT 84043 and is currently estimated at $1,741,534, approximately $310 per square foot. 4937 N Vialetto Way is a home located in Utah County with nearby schools including Traverse Mountain Elementary School, Skyridge High School, and Ignite Entrepreneurship Academy.
Ownership History
Date
Name
Owned For
Owner Type
Purchase Details
Closed on
May 29, 2025
Sold by
Wadsworth Clinton L
Bought by
Wadsworth Clinton L and Wadsworth Cassie L
Current Estimated Value
Home Financials for this Owner
Home Financials are based on the most recent Mortgage that was taken out on this home.
Original Mortgage
$921,494
Outstanding Balance
$919,138
Interest Rate
6.83%
Mortgage Type
New Conventional
Estimated Equity
$822,396
Purchase Details
Closed on
Aug 7, 2020
Sold by
Clegg Robert Steven and Clegg Gloria Rocio
Bought by
Wadsworth Clinton L and Wadsworth Cassie L
Home Financials for this Owner
Home Financials are based on the most recent Mortgage that was taken out on this home.
Original Mortgage
$785,250
Interest Rate
3.1%
Mortgage Type
Land Contract Argmt. Of Sale
Purchase Details
Closed on
May 19, 2017
Sold by
Ncp Riverbend Residential Llc
Bought by
Clegg Robert Steven and Clegg Gloria Rocio
Home Financials for this Owner
Home Financials are based on the most recent Mortgage that was taken out on this home.
Original Mortgage
$472,969
Interest Rate
4%
Mortgage Type
Adjustable Rate Mortgage/ARM
Create a Home Valuation Report for This Property
The Home Valuation Report is an in-depth analysis detailing your home's value as well as a comparison with similar homes in the area
Home Values in the Area
Average Home Value in this Area
Purchase History
| Date | Buyer | Sale Price | Title Company |
|---|---|---|---|
| Wadsworth Clinton L | -- | Meridian Title | |
| Wadsworth Clinton L | -- | Meridian Title | |
| Wadsworth Clinton L | -- | Utah First Title Ins Agcy | |
| Clegg Robert Steven | -- | Advanced Title |
Source: Public Records
Mortgage History
| Date | Status | Borrower | Loan Amount |
|---|---|---|---|
| Open | Wadsworth Clinton L | $921,494 | |
| Previous Owner | Wadsworth Clinton L | $785,250 | |
| Previous Owner | Clegg Robert Steven | $472,969 |
Source: Public Records
Tax History Compared to Growth
Tax History
| Year | Tax Paid | Tax Assessment Tax Assessment Total Assessment is a certain percentage of the fair market value that is determined by local assessors to be the total taxable value of land and additions on the property. | Land | Improvement |
|---|---|---|---|---|
| 2025 | $4,976 | $674,740 | $328,400 | $898,400 |
| 2024 | $4,976 | $582,340 | $0 | $0 |
| 2023 | $4,420 | $561,660 | $0 | $0 |
| 2022 | $3,973 | $489,445 | $0 | $0 |
| 2021 | $3,787 | $705,200 | $200,700 | $504,500 |
| 2020 | $3,571 | $657,300 | $185,800 | $471,500 |
| 2019 | $3,263 | $624,500 | $153,000 | $471,500 |
| 2018 | $2,682 | $485,200 | $153,000 | $332,200 |
| 2017 | $1,552 | $149,300 | $0 | $0 |
| 2016 | $1,592 | $142,100 | $0 | $0 |
Source: Public Records
Map
Nearby Homes
- 4899 N Vialetto Way Unit 206
- 4945 N Vialetto Way
- 1307 W Annuvolato Way
- 1192 W Reggio Cir Unit 330
- 1643 W Brevia Ct Unit 22
- 4662 N Autumn View Dr
- 1298 N Solstice Dr Unit 335
- 4583 N Solstice Dr Unit 301
- 4583 N Solstice Dr
- 4578 N Solstice Dr
- 4578 N Solstice Dr Unit 332
- 1202 W Autumn View Cir
- 4521 N Solstice Dr Unit 305
- 4521 N Solstice Dr
- 4452 N Summer View Dr Unit 216
- 4473 N Solstice Dr
- 1725 W Oakridge Cir
- Meriwood - LRA Plan at La Ringhiera
- Aston - LRA Plan at La Ringhiera
- 1749 Oakridge Cir
- 4929 N Vialetto Way
- 4945 N Vialetto Way Unit 212
- 4945 N Vialetto Way Unit 212
- 1465 W Revello Ct
- 1473 W Revello Ct
- 1473 W Revello Ct Unit 214
- 4932 N Vialetto Way
- 4954 N Vialetto Way
- 4932 N Vialetto Way Unit 225
- 1457 W Revello Ct Unit 216
- 4921 N Vialetto Way Unit 209
- 4921 N Vialetto Way Unit 209
- 4921 N Vialetto Way
- 1481 W Revello Ct
- 4924 N Vialetto Way Unit 226
- 4924 N Vialetto Way
- 4953 N Vialetto Way Unit 217
- 4913 N Vialetto Way Unit 208
- 4914 N Vialetto Way
- 0 Vialetto Way
