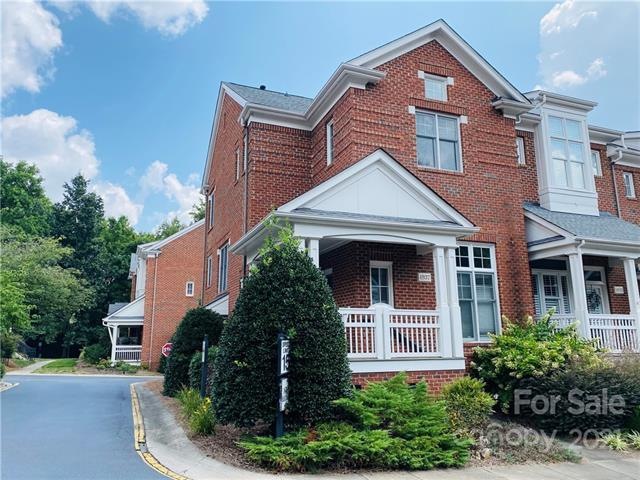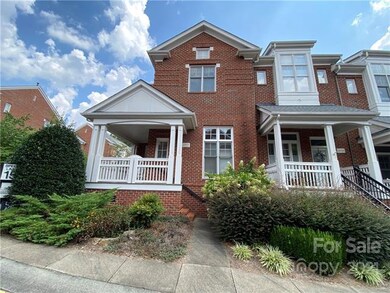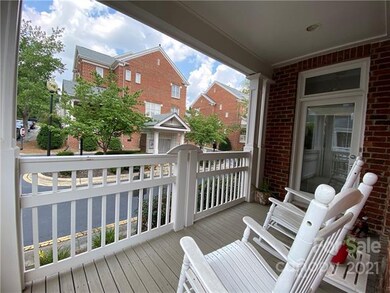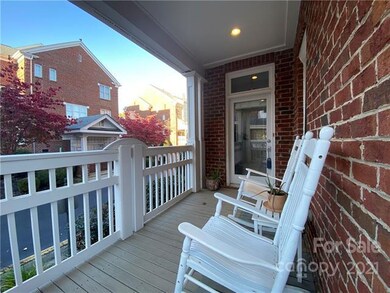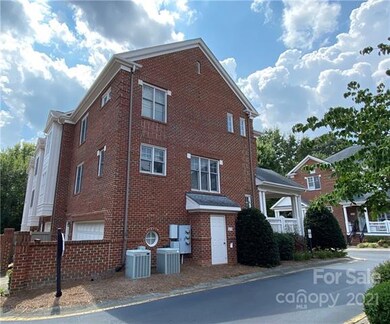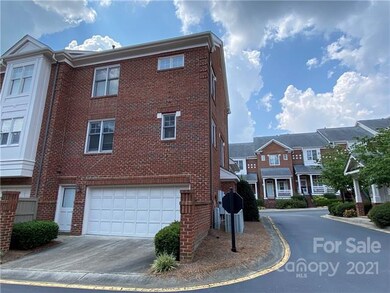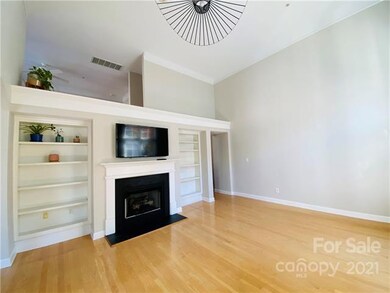
4937 S Hill View Dr Unit 44 Charlotte, NC 28210
Foxcroft NeighborhoodHighlights
- Wood Flooring
- Modern Architecture
- Lawn
- Sharon Elementary Rated A-
- End Unit
- Community Pool
About This Home
As of January 2022Prime SouthPark location!! This desirable full brick end-unit features a covered rocking chair front porch. A sweeping 2 story great room greets you upon entry. The interior of the home has been freshly painted. Hardwood floors throughout lower and main levels. Rear entry attached two car garage. The main level boasts a gas fireplace and built -in shelving and arched doorways. The upper level features a transitional living/ dining area, breakfast area, kitchen and laundry. New dishwasher. Stainless Steel appliances. Vaulted ceilings in the Owner's suite make the space feel roomy and airy. Garden tub w/ separate shower and dual vanities in the owner's bath. Spacious secondary rooms. Walk to Phillips Place and South Park Mall! Super convenient location near dining and shopping. This desirable community features a neighborhood pool and is pet friendly with multiple dog walking areas. Multiple guest parking areas conveniently located throughout complex.
Last Agent to Sell the Property
NextHome Allegiance License #248357 Listed on: 11/18/2021

Property Details
Home Type
- Condominium
Year Built
- Built in 1999
Lot Details
- End Unit
- Lawn
HOA Fees
- $275 Monthly HOA Fees
Parking
- Attached Garage
Home Design
- Modern Architecture
Interior Spaces
- Fireplace
- Crawl Space
- Pull Down Stairs to Attic
Flooring
- Wood
- Tile
Bedrooms and Bathrooms
- Garden Bath
Home Security
Schools
- Sharon Elementary School
- Alexander Graham Middle School
- Myers Park High School
Listing and Financial Details
- Assessor Parcel Number 183-154-69
Community Details
Overview
- Ams Association, Phone Number (704) 940-6100
Recreation
- Community Pool
Security
- Storm Doors
Ownership History
Purchase Details
Home Financials for this Owner
Home Financials are based on the most recent Mortgage that was taken out on this home.Purchase Details
Home Financials for this Owner
Home Financials are based on the most recent Mortgage that was taken out on this home.Purchase Details
Home Financials for this Owner
Home Financials are based on the most recent Mortgage that was taken out on this home.Purchase Details
Purchase Details
Home Financials for this Owner
Home Financials are based on the most recent Mortgage that was taken out on this home.Purchase Details
Home Financials for this Owner
Home Financials are based on the most recent Mortgage that was taken out on this home.Similar Homes in Charlotte, NC
Home Values in the Area
Average Home Value in this Area
Purchase History
| Date | Type | Sale Price | Title Company |
|---|---|---|---|
| Warranty Deed | $425,000 | Fidelity National Title | |
| Warranty Deed | $258,000 | Southlake Title | |
| Warranty Deed | $264,000 | The Title Company Of Nc | |
| Warranty Deed | $330,500 | None Available | |
| Warranty Deed | $260,000 | The Title Company | |
| Warranty Deed | $237,500 | -- |
Mortgage History
| Date | Status | Loan Amount | Loan Type |
|---|---|---|---|
| Open | $403,750 | New Conventional | |
| Previous Owner | $258,000 | New Conventional | |
| Previous Owner | $250,000 | Purchase Money Mortgage | |
| Previous Owner | $25,900 | Credit Line Revolving | |
| Previous Owner | $207,200 | Fannie Mae Freddie Mac | |
| Previous Owner | $30,000 | Credit Line Revolving | |
| Previous Owner | $218,650 | Unknown | |
| Previous Owner | $15,000 | Credit Line Revolving | |
| Previous Owner | $224,100 | Unknown | |
| Previous Owner | $224,450 | Unknown | |
| Previous Owner | $225,500 | Purchase Money Mortgage |
Property History
| Date | Event | Price | Change | Sq Ft Price |
|---|---|---|---|---|
| 07/24/2025 07/24/25 | Price Changed | $560,000 | -3.4% | $343 / Sq Ft |
| 07/05/2025 07/05/25 | For Sale | $580,000 | +36.5% | $355 / Sq Ft |
| 01/14/2022 01/14/22 | Sold | $425,000 | 0.0% | $269 / Sq Ft |
| 12/14/2021 12/14/21 | Pending | -- | -- | -- |
| 11/18/2021 11/18/21 | For Sale | $425,000 | 0.0% | $269 / Sq Ft |
| 09/15/2021 09/15/21 | Off Market | $425,000 | -- | -- |
Tax History Compared to Growth
Tax History
| Year | Tax Paid | Tax Assessment Tax Assessment Total Assessment is a certain percentage of the fair market value that is determined by local assessors to be the total taxable value of land and additions on the property. | Land | Improvement |
|---|---|---|---|---|
| 2023 | $3,910 | $509,854 | $0 | $509,854 |
| 2022 | $3,441 | $352,500 | $0 | $352,500 |
| 2021 | $3,441 | $352,500 | $0 | $352,500 |
| 2020 | $3,441 | $352,500 | $0 | $352,500 |
| 2019 | $3,435 | $352,500 | $0 | $352,500 |
| 2018 | $3,277 | $247,700 | $63,000 | $184,700 |
| 2017 | $3,230 | $247,700 | $63,000 | $184,700 |
| 2016 | $3,227 | $247,700 | $63,000 | $184,700 |
| 2015 | $3,223 | $247,700 | $63,000 | $184,700 |
| 2014 | $3,220 | $247,700 | $63,000 | $184,700 |
Agents Affiliated with this Home
-
Sheldon McCarter
S
Seller's Agent in 2025
Sheldon McCarter
Mark Spain
(472) 207-1319
10 Total Sales
-
Shauna Graves

Seller's Agent in 2022
Shauna Graves
NextHome Allegiance
(704) 650-6689
1 in this area
137 Total Sales
-
David Cook

Buyer's Agent in 2022
David Cook
Premier Sotheby's International Realty
(704) 248-0243
1 in this area
32 Total Sales
Map
Source: Canopy MLS (Canopy Realtor® Association)
MLS Number: CAR3779667
APN: 183-154-69
- 4941 S Hill View Dr Unit 46
- 4708 S Hill View Dr Unit 7
- 4854 S Hill View Dr Unit 29
- 2917 Rustic Ln
- 3615 Maple Glenn Ln Unit 8
- 3508 Colony Crossing Dr Unit 5
- 4429 Cameron Oaks Dr
- 3737 Winding Creek Ln Unit 3737
- 2924 Sharon View Rd Unit C
- 2924 Sharon View Rd Unit B
- 2924 Sharon View Rd Unit A
- 5003 Sharon Rd Unit S
- 3329 Winnipeg Cir
- 4300 Cameron Oaks Dr
- 5011 Sharon Rd Unit J
- 5011 Sharon Rd Unit B
- 2825 Sharon View Rd
- 3504 Mountainbrook Rd
- 4536 Fox Brook Ln
- 4523 Fox Brook Ln
