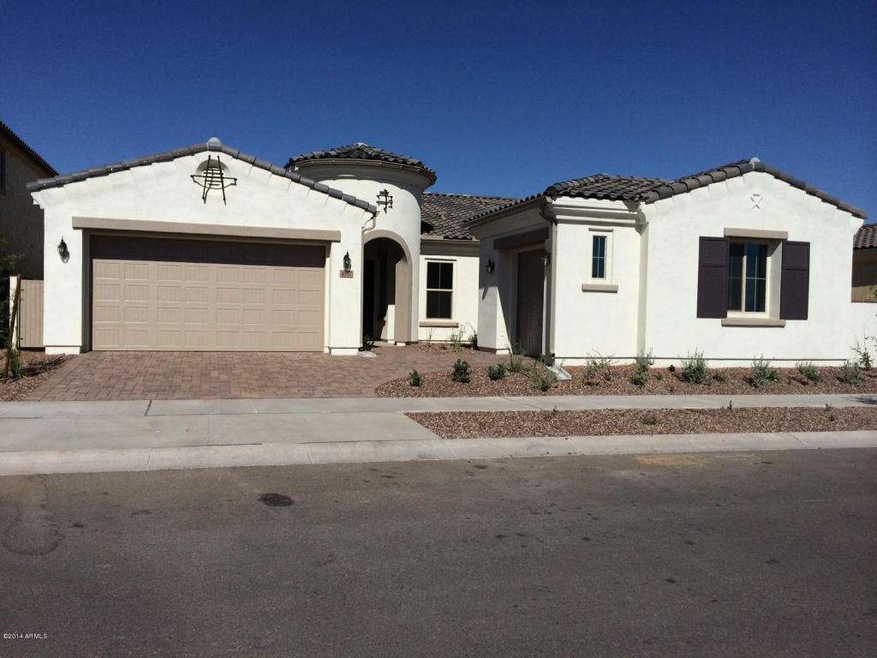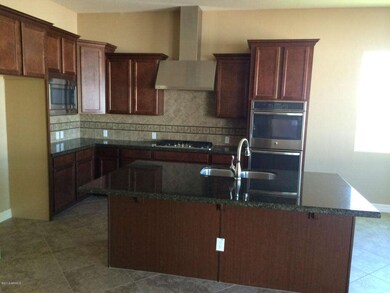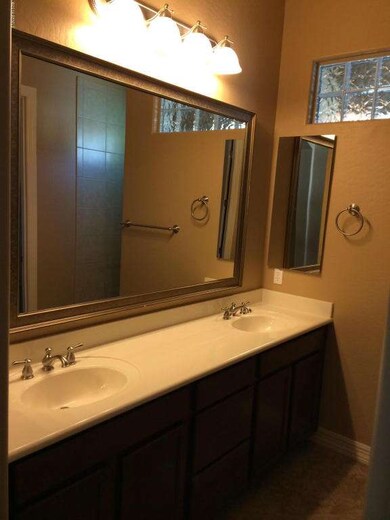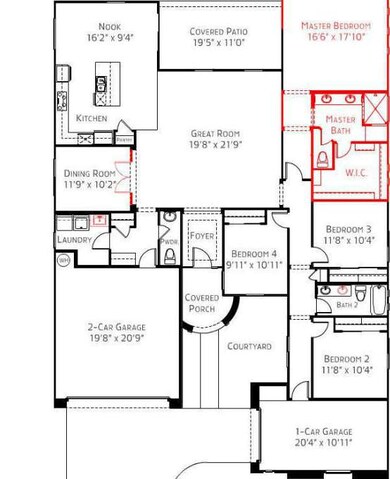
4937 S Pulse Terrace Mesa, AZ 85212
Eastmark NeighborhoodHighlights
- Clubhouse
- Spanish Architecture
- Private Yard
- Silver Valley Elementary Rated A-
- Granite Countertops
- 1-minute walk to Radiant Park at Eastmark
About This Home
As of June 2025This beautiful home features stainless steel gourmet appliances, maple staggered cabinets, granite countertops, box bay window at breakfast nook, walk-in master shower, sink & cabinets in laundry room, 8' interior doors, 5 1/4'' baseboards, two-tone interior paint, garage service door, surround sound prewire, 20'' tile set on diagonal and so much more!
Last Agent to Sell the Property
Tri Pointe Homes Arizona Realty License #BR040146000 Listed on: 03/27/2014
Last Buyer's Agent
Non-MLS Agent
Non-MLS Office
Home Details
Home Type
- Single Family
Est. Annual Taxes
- $262
Year Built
- Built in 2013
Lot Details
- 10,401 Sq Ft Lot
- Desert faces the front of the property
- Block Wall Fence
- Front Yard Sprinklers
- Sprinklers on Timer
- Private Yard
Parking
- 3 Car Direct Access Garage
- Side or Rear Entrance to Parking
- Garage Door Opener
Home Design
- Spanish Architecture
- Wood Frame Construction
- Tile Roof
- Stucco
Interior Spaces
- 2,563 Sq Ft Home
- 1-Story Property
- Ceiling height of 9 feet or more
- Double Pane Windows
- ENERGY STAR Qualified Windows with Low Emissivity
- Vinyl Clad Windows
Kitchen
- Eat-In Kitchen
- Breakfast Bar
- Gas Cooktop
- Built-In Microwave
- Dishwasher
- Kitchen Island
- Granite Countertops
Flooring
- Carpet
- Tile
Bedrooms and Bathrooms
- 4 Bedrooms
- Walk-In Closet
- Primary Bathroom is a Full Bathroom
- 2.5 Bathrooms
- Dual Vanity Sinks in Primary Bathroom
- Low Flow Plumbing Fixtures
Laundry
- Laundry in unit
- Washer and Dryer Hookup
Schools
- Jack Barnes Elementary School
- Queen Creek Middle School
- Queen Creek High School
Utilities
- Refrigerated Cooling System
- Zoned Heating
- Heating System Uses Natural Gas
- Water Softener
- High Speed Internet
- Cable TV Available
Additional Features
- No Interior Steps
- Covered Patio or Porch
Listing and Financial Details
- Home warranty included in the sale of the property
- Tax Lot 51
- Assessor Parcel Number 304-50-492
Community Details
Overview
- Property has a Home Owners Association
- Eastmark Alliance Association, Phone Number (480) 625-9000
- Built by Maracay Homes
- Eastmark Subdivision, Verbena 5521 Floorplan
- FHA/VA Approved Complex
Amenities
- Clubhouse
- Recreation Room
Recreation
- Community Playground
- Bike Trail
Ownership History
Purchase Details
Home Financials for this Owner
Home Financials are based on the most recent Mortgage that was taken out on this home.Purchase Details
Purchase Details
Home Financials for this Owner
Home Financials are based on the most recent Mortgage that was taken out on this home.Similar Homes in Mesa, AZ
Home Values in the Area
Average Home Value in this Area
Purchase History
| Date | Type | Sale Price | Title Company |
|---|---|---|---|
| Warranty Deed | $637,000 | Navi Title Agency | |
| Interfamily Deed Transfer | -- | None Available | |
| Special Warranty Deed | $321,000 | First American Title |
Mortgage History
| Date | Status | Loan Amount | Loan Type |
|---|---|---|---|
| Previous Owner | $256,800 | New Conventional |
Property History
| Date | Event | Price | Change | Sq Ft Price |
|---|---|---|---|---|
| 06/06/2025 06/06/25 | Sold | $637,000 | -3.3% | $249 / Sq Ft |
| 05/15/2025 05/15/25 | For Sale | $659,000 | 0.0% | $257 / Sq Ft |
| 05/07/2025 05/07/25 | Off Market | $659,000 | -- | -- |
| 04/26/2025 04/26/25 | Price Changed | $659,000 | -0.8% | $257 / Sq Ft |
| 02/26/2025 02/26/25 | Price Changed | $664,000 | -0.7% | $259 / Sq Ft |
| 02/04/2025 02/04/25 | Price Changed | $669,000 | -1.5% | $261 / Sq Ft |
| 01/30/2025 01/30/25 | For Sale | $679,000 | +111.5% | $265 / Sq Ft |
| 02/23/2015 02/23/15 | Sold | $321,000 | -1.1% | $125 / Sq Ft |
| 12/22/2014 12/22/14 | Pending | -- | -- | -- |
| 08/14/2014 08/14/14 | Price Changed | $324,536 | -2.1% | $127 / Sq Ft |
| 05/30/2014 05/30/14 | Price Changed | $331,536 | -2.9% | $129 / Sq Ft |
| 03/27/2014 03/27/14 | For Sale | $341,536 | -- | $133 / Sq Ft |
Tax History Compared to Growth
Tax History
| Year | Tax Paid | Tax Assessment Tax Assessment Total Assessment is a certain percentage of the fair market value that is determined by local assessors to be the total taxable value of land and additions on the property. | Land | Improvement |
|---|---|---|---|---|
| 2025 | $4,075 | $37,049 | -- | -- |
| 2024 | $4,541 | $35,285 | -- | -- |
| 2023 | $4,541 | $51,480 | $10,290 | $41,190 |
| 2022 | $4,360 | $39,150 | $7,830 | $31,320 |
| 2021 | $4,466 | $35,630 | $7,120 | $28,510 |
| 2020 | $4,302 | $34,020 | $6,800 | $27,220 |
| 2019 | $4,386 | $31,250 | $6,250 | $25,000 |
| 2018 | $4,662 | $29,960 | $5,990 | $23,970 |
| 2017 | $4,472 | $29,230 | $5,840 | $23,390 |
| 2016 | $3,171 | $29,850 | $5,970 | $23,880 |
| 2015 | $3,846 | $29,160 | $5,830 | $23,330 |
Agents Affiliated with this Home
-
Gigi Roberts-Roach

Seller's Agent in 2025
Gigi Roberts-Roach
Coldwell Banker Realty
(480) 209-5780
55 in this area
140 Total Sales
-
Michelle Kramer

Seller Co-Listing Agent in 2025
Michelle Kramer
Coldwell Banker Realty
(970) 825-6601
12 in this area
66 Total Sales
-
Craig Tucker
C
Seller's Agent in 2015
Craig Tucker
Tri Pointe Homes Arizona Realty
(480) 970-6000
460 Total Sales
-
N
Buyer's Agent in 2015
Non-MLS Agent
Non-MLS Office
Map
Source: Arizona Regional Multiple Listing Service (ARMLS)
MLS Number: 5091008
APN: 304-50-492
- 10331 E Starion Ave
- 10236 E Kinetic Dr
- 10149 E Stealth Ave
- 10317 E Catalyst Ave
- 10144 E Stealth Ave
- 4836 S Covalent Ln
- 5016 S Curie Way
- 10439 E Starion Ave
- 10216 E Talameer Ave
- 10315 E Palladium Dr
- 5129 Fleming Ln
- 10548 E Kinetic Dr
- 10208 E Theorem Dr
- 10162 E Theorem Dr
- 10515 E Sheffield Dr
- 10510 E Sheffield Dr
- 10559 E Diffraction Ave
- 4614 S Euler Ln
- 10345 E Thatcher Ave
- 10213 E Tamery Ave



