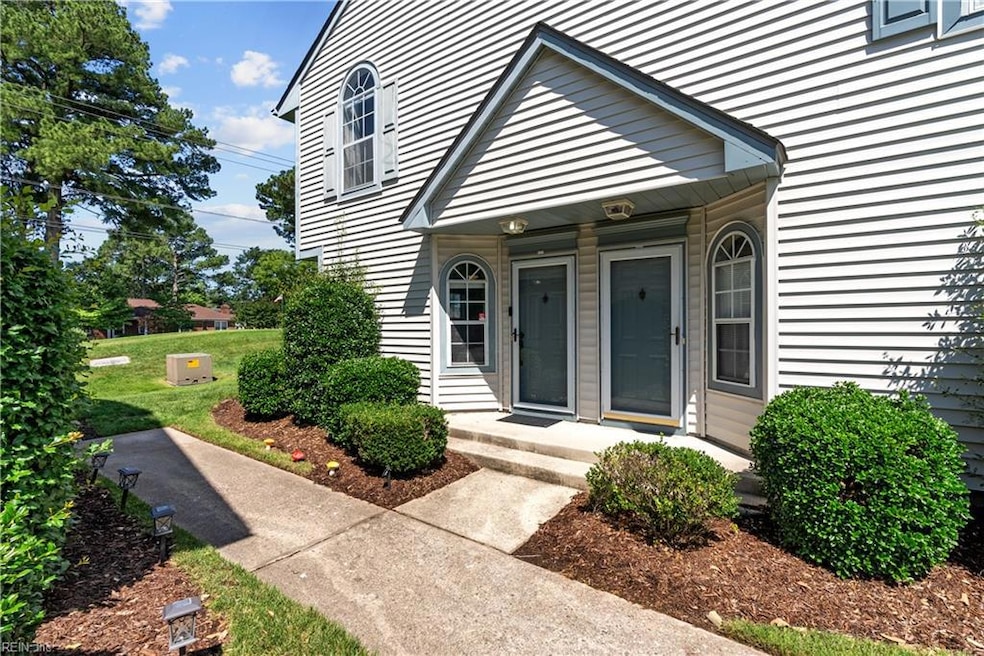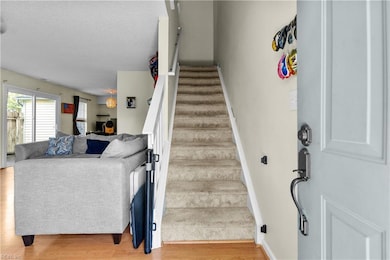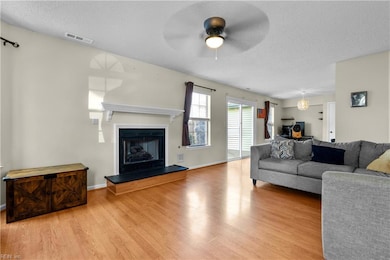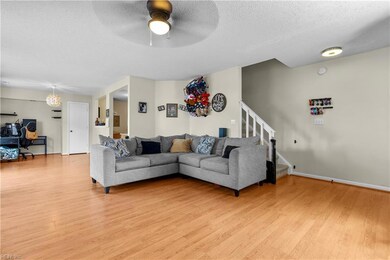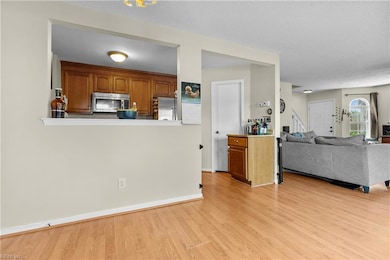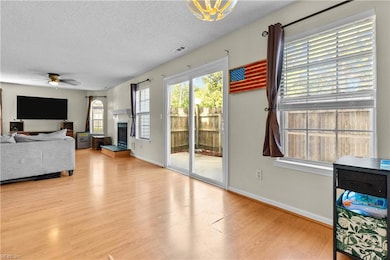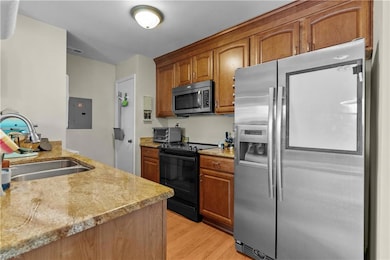
4937 Shallowford Cir Virginia Beach, VA 23462
Larkspur NeighborhoodEstimated payment $1,804/month
Total Views
1,185
2
Beds
2.5
Baths
1,240
Sq Ft
$195
Price per Sq Ft
Highlights
- Popular Property
- Attic
- Community Pool
- Kempsville Middle School Rated A-
- Corner Lot
- Porch
About This Home
Welcome to 4937 Shallowford Circle, a gem ready for new owners. Offering two bedrooms, both with en-suites and another half bath downstairs. Sellers can close fast, make your private appointment now!
Property Details
Home Type
- Multi-Family
Est. Annual Taxes
- $2,076
Year Built
- Built in 1994
Lot Details
- Privacy Fence
- Wood Fence
- Corner Lot
HOA Fees
- $290 Monthly HOA Fees
Home Design
- Quadruplex
- Slab Foundation
- Composition Roof
- Vinyl Siding
Interior Spaces
- 1,240 Sq Ft Home
- 2-Story Property
- Ceiling Fan
- Gas Fireplace
- Attic
Kitchen
- Electric Range
- Dishwasher
- Disposal
Flooring
- Carpet
- Laminate
- Vinyl
Bedrooms and Bathrooms
- 2 Bedrooms
- En-Suite Primary Bedroom
Laundry
- Dryer
- Washer
Parking
- 1 Car Parking Space
- Assigned Parking
Outdoor Features
- Patio
- Porch
Schools
- Providence Elementary School
- Kempsville Middle School
- Kempsville High School
Utilities
- Forced Air Heating and Cooling System
- Heating System Uses Natural Gas
- Electric Water Heater
- Sewer Paid
Community Details
Overview
- United Property Associates 757 497 5752 Association
- Brenneman Farms Subdivision
- On-Site Maintenance
Amenities
- Door to Door Trash Pickup
Recreation
- Community Pool
Map
Create a Home Valuation Report for This Property
The Home Valuation Report is an in-depth analysis detailing your home's value as well as a comparison with similar homes in the area
Home Values in the Area
Average Home Value in this Area
Tax History
| Year | Tax Paid | Tax Assessment Tax Assessment Total Assessment is a certain percentage of the fair market value that is determined by local assessors to be the total taxable value of land and additions on the property. | Land | Improvement |
|---|---|---|---|---|
| 2024 | $2,077 | $214,100 | $80,000 | $134,100 |
| 2023 | $1,952 | $197,200 | $71,000 | $126,200 |
| 2022 | $1,720 | $173,700 | $61,000 | $112,700 |
| 2021 | $1,559 | $157,500 | $54,000 | $103,500 |
| 2020 | $1,530 | $150,400 | $52,000 | $98,400 |
| 2019 | $1,452 | $137,400 | $52,000 | $85,400 |
| 2018 | $1,377 | $137,400 | $52,000 | $85,400 |
| 2017 | $1,421 | $141,700 | $52,000 | $89,700 |
| 2016 | $1,403 | $141,700 | $52,000 | $89,700 |
| 2015 | $1,413 | $142,700 | $52,000 | $90,700 |
| 2014 | $1,363 | $142,500 | $51,700 | $90,800 |
Source: Public Records
Property History
| Date | Event | Price | Change | Sq Ft Price |
|---|---|---|---|---|
| 07/18/2025 07/18/25 | For Sale | $242,000 | -- | $195 / Sq Ft |
Source: Real Estate Information Network (REIN)
Purchase History
| Date | Type | Sale Price | Title Company |
|---|---|---|---|
| Warranty Deed | $225,000 | Fidelity National Title | |
| Warranty Deed | $159,900 | Priority Title & Escrow Llc | |
| Warranty Deed | $156,000 | -- |
Source: Public Records
Mortgage History
| Date | Status | Loan Amount | Loan Type |
|---|---|---|---|
| Open | $230,175 | VA | |
| Previous Owner | $21,828 | FHA | |
| Previous Owner | $157,003 | FHA | |
| Previous Owner | $150,793 | FHA |
Source: Public Records
Similar Homes in Virginia Beach, VA
Source: Real Estate Information Network (REIN)
MLS Number: 10593733
APN: 1476-52-0002-0117
Nearby Homes
- 4621 Shallowford Cir
- 4331 Hialeah Dr
- 4468 Kidder Dr
- 4472 Old Princess Anne Rd
- 4468 Old Princess Anne Rd
- 797 Pine Lake Dr
- 913 Beaumeade Ct
- 1112 Worthington Ct
- 4621 Princess Anne Rd
- 924 Timberlake Dr
- 940 Sugar Oak Dr
- 1217 Worthington Ln
- 1201 Hartford Ct
- 1216 Glen Lochen Dr
- 4437 Smokey Lake Dr
- 4557 Totteridge Ln
- 4468 Smokey Lake Dr
- 833 Moffat Ln
- 4825 Berrywood Rd
- 1069 Tall Oak Dr
- 4472 Duffy Dr
- 4448 Duffy Dr
- 4370 Gadwall Place
- 1500 Chase Arbor Common
- 1400 Dewitt Way
- 1420 Highnoon Place
- 4840 Brandywine Dr
- 4752 Longmont Rd
- 4217 S Plaza Trail
- 502 Kempsville Greens Ct
- 1132 Cresthaven Ln
- 927 Hunley Dr
- 4133 Shoreline Cir
- 712 Promenade Place
- 4924 Princess Anne Rd
- 3643 Coleridge Ct
- 4056 Thomas Jefferson Dr
- 4036 Clarendon Way
- 1508 Halter Dr
- 630 Orangewood Dr
