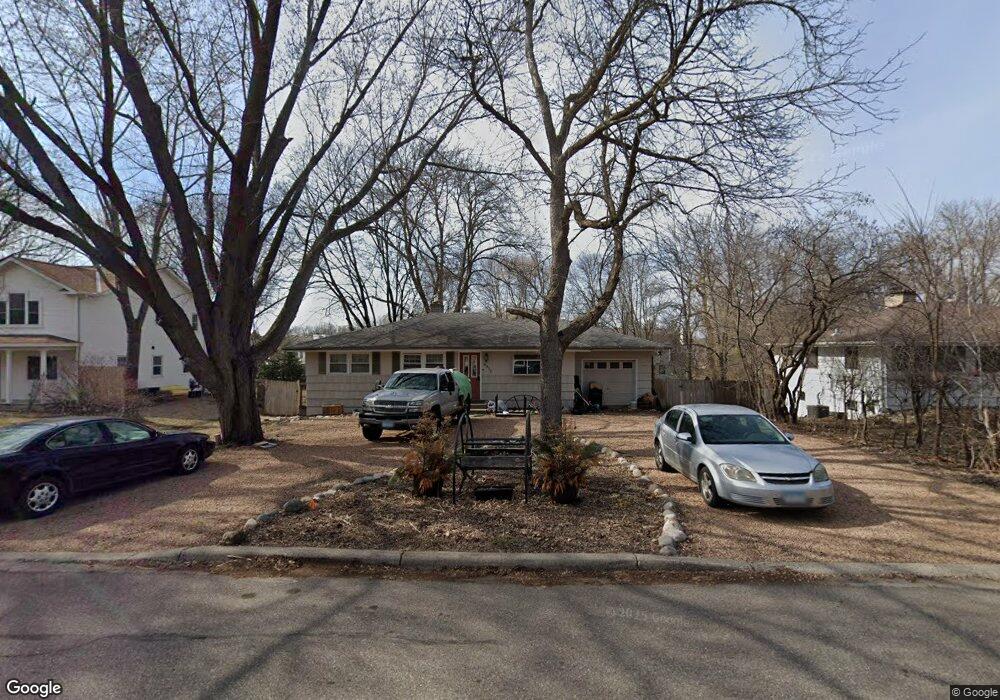4938 Clear Spring Rd Minnetonka, MN 55345
Spring Hill Park NeighborhoodEstimated Value: $373,000 - $415,000
5
Beds
2
Baths
2,143
Sq Ft
$187/Sq Ft
Est. Value
About This Home
This home is located at 4938 Clear Spring Rd, Minnetonka, MN 55345 and is currently estimated at $401,650, approximately $187 per square foot. 4938 Clear Spring Rd is a home located in Hennepin County with nearby schools including Clear Springs Elementary School, Minnetonka West Middle School, and Minnetonka Senior High School.
Ownership History
Date
Name
Owned For
Owner Type
Purchase Details
Closed on
Aug 31, 2022
Sold by
Gaasvig Jason D
Bought by
Rustad Per John and Beireis Mathew
Current Estimated Value
Home Financials for this Owner
Home Financials are based on the most recent Mortgage that was taken out on this home.
Original Mortgage
$294,950
Outstanding Balance
$282,454
Interest Rate
5.55%
Mortgage Type
New Conventional
Estimated Equity
$119,196
Purchase Details
Closed on
Mar 25, 2021
Sold by
Gaasvig Jason D
Bought by
Gaasvig Jason D and Gaasvig Sara L
Home Financials for this Owner
Home Financials are based on the most recent Mortgage that was taken out on this home.
Original Mortgage
$173,000
Interest Rate
3.17%
Mortgage Type
New Conventional
Create a Home Valuation Report for This Property
The Home Valuation Report is an in-depth analysis detailing your home's value as well as a comparison with similar homes in the area
Home Values in the Area
Average Home Value in this Area
Purchase History
| Date | Buyer | Sale Price | Title Company |
|---|---|---|---|
| Rustad Per John | $347,000 | Watermark Title | |
| Gaasvig Jason D | $500 | None Listed On Document |
Source: Public Records
Mortgage History
| Date | Status | Borrower | Loan Amount |
|---|---|---|---|
| Open | Rustad Per John | $294,950 | |
| Previous Owner | Gaasvig Jason D | $173,000 |
Source: Public Records
Tax History Compared to Growth
Tax History
| Year | Tax Paid | Tax Assessment Tax Assessment Total Assessment is a certain percentage of the fair market value that is determined by local assessors to be the total taxable value of land and additions on the property. | Land | Improvement |
|---|---|---|---|---|
| 2024 | $5,366 | $365,400 | $202,400 | $163,000 |
| 2023 | $4,474 | $361,200 | $202,400 | $158,800 |
| 2022 | $4,890 | $356,200 | $202,400 | $153,800 |
| 2021 | $4,842 | $303,500 | $184,000 | $119,500 |
| 2020 | $4,961 | $288,400 | $184,000 | $104,400 |
| 2019 | $4,844 | $284,200 | $184,000 | $100,200 |
| 2018 | $4,322 | $279,000 | $184,000 | $95,000 |
| 2017 | $4,319 | $252,300 | $175,000 | $77,300 |
| 2016 | $4,288 | $253,600 | $165,000 | $88,600 |
| 2015 | $3,865 | $229,900 | $147,000 | $82,900 |
| 2014 | -- | $214,100 | $147,000 | $67,100 |
Source: Public Records
Map
Nearby Homes
- 17101 Highway 7
- 4906 Bayswater Rd
- 17034 Clear Spring Terrace
- 5130 Clear Spring Rd
- 17238 Millwood Rd
- 4757 Spring Cir
- 16848 Patricia Ln
- 4553 Aspenwood Trail
- 5317 Forest Rd
- 4829 Lamplighters Ln
- 16816 Excelsior Blvd
- 16515 Hilltop Terrace
- 4321 Lancelot Dr
- 18213 Hermitage Way
- 15904 Dawn Dr
- 5034 Sparrow Rd
- 18408 Timber Ridge Dr
- 4893 Woodhurst Ln
- 4803 Chantrey Place
- 15700 Dawn Dr
- 4932 Clear Spring Rd
- 4944 Clear Spring Rd
- 17109 Sandy Ln
- 17113 Sandy Ln
- 17105 Sandy Ln
- 17101 Sandy Ln
- 4950 Clear Spring Rd
- 4926 Clear Spring Rd
- 17141 Sandy Ln
- 4939 Clear Spring Rd
- 17149 Sandy Ln
- 17108 Sandy Ln
- 17104 Sandy Ln
- 17112 Sandy Ln
- 17100 Sandy Ln
- 4956 Clear Spring Rd
- 4929 Clear Spring Rd
- 4917 Carlysle Place
- 17155 Sandy Ln
- 4923 Clear Spring Rd
