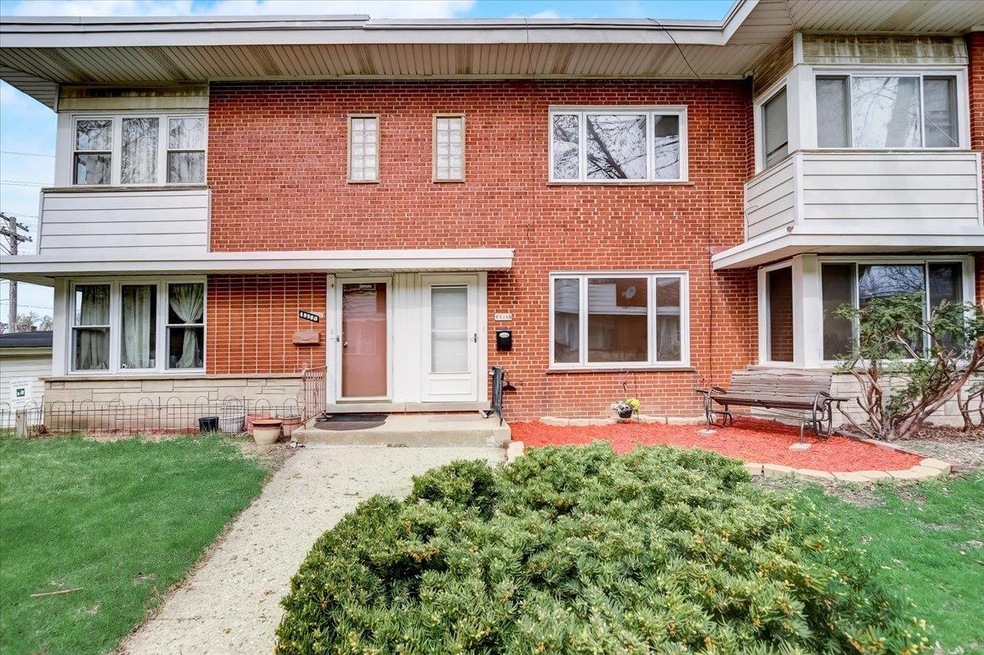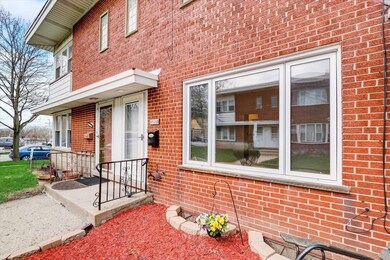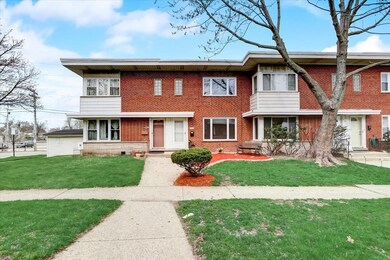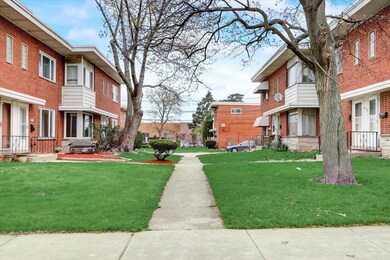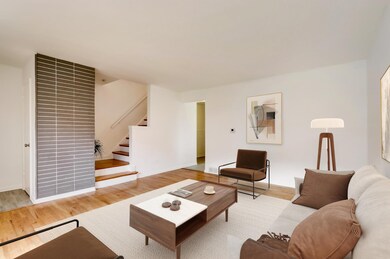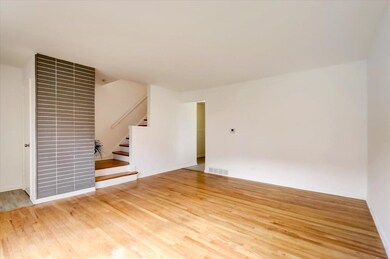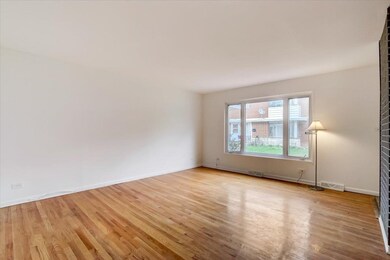
4938 Crain St Unit B Skokie, IL 60077
Southwest Skokie NeighborhoodEstimated Value: $262,000 - $288,000
Highlights
- Wood Flooring
- 2-minute walk to Dempster-Skokie
- Park
- Madison Elementary School Rated A-
- Patio
- 4-minute walk to Carol Park
About This Home
As of June 2022This two bedroom Skokie townhome is ready for you! The front yard space area in the complex is great for meeting neighbors, and in the rear this home has a private fenced patio area with plenty of space to dine outside, nurture your plants, or let pets and children play. The main level living/dining room allows a flexible layout, large windows to bring in natural light, and a kitchen that also comfortably fits an eat-in table. The kitchen and adjacent powder room have updated tile floors, and then hardwood floors in the main area run up into the top-level bedrooms as well. The primary bedroom provides a large closet, and the second bedroom is a healthy size as well. The basement family room is flexible to your needs as an additional recreation space, movie room, or could be used for an additional sleeping area. There is plenty of storage to spare in the back mechanical / laundry room. This home is conveniently located near parks, playgrounds, and bike trails. You can also walk to , Starbucks, and restaurants. The CTA Skokie Swift (Yellow Line) is out the door, and an exterior parking spot along with freeway proximity makes this a convenient location for those who drive as well. Also.... NO ASSOCIATION FEES! With a furnace from 2020, a roof and windows that are about 10 years old, and electrical updates in the past few years there will be little to worry about for the next owner here.
Last Agent to Sell the Property
Keller Williams ONEChicago License #475177445 Listed on: 04/29/2022

Last Buyer's Agent
Brian Moran
Better Real Estate, LLC License #475157949
Townhouse Details
Home Type
- Townhome
Est. Annual Taxes
- $6,325
Year Built
- Built in 1956
Lot Details
- 1,307
Home Design
- Brick Exterior Construction
Interior Spaces
- 1,100 Sq Ft Home
- 2-Story Property
- Ceiling Fan
- Family Room
- Combination Dining and Living Room
- Wood Flooring
- Finished Basement
- Basement Fills Entire Space Under The House
Kitchen
- Range
- Microwave
- Dishwasher
- Disposal
Bedrooms and Bathrooms
- 2 Bedrooms
- 2 Potential Bedrooms
Laundry
- Laundry Room
- Dryer
- Washer
- Sink Near Laundry
Home Security
Parking
- 1 Parking Space
- Uncovered Parking
- Off Alley Parking
- Parking Included in Price
- Assigned Parking
Schools
- Thomas Edison Elementary School
- Lincoln Junior High School
- Niles West High School
Utilities
- Forced Air Heating and Cooling System
- Heating System Uses Natural Gas
- Lake Michigan Water
Additional Features
- Patio
- Lot Dimensions are 19x72x18x67
Community Details
Recreation
- Park
Pet Policy
- Dogs and Cats Allowed
Additional Features
- 4 Units
- Storm Doors
Ownership History
Purchase Details
Home Financials for this Owner
Home Financials are based on the most recent Mortgage that was taken out on this home.Purchase Details
Home Financials for this Owner
Home Financials are based on the most recent Mortgage that was taken out on this home.Similar Homes in the area
Home Values in the Area
Average Home Value in this Area
Purchase History
| Date | Buyer | Sale Price | Title Company |
|---|---|---|---|
| Kumar Abhishek | $145,000 | None Available | |
| Delm Jacob M | -- | Intercounty Title |
Mortgage History
| Date | Status | Borrower | Loan Amount |
|---|---|---|---|
| Open | Kumar Abhishek | $75,000 | |
| Closed | Kumar Abhishek | $116,000 | |
| Previous Owner | Delm Jacob M | $90,000 |
Property History
| Date | Event | Price | Change | Sq Ft Price |
|---|---|---|---|---|
| 06/03/2022 06/03/22 | Sold | $270,000 | +8.0% | $245 / Sq Ft |
| 05/01/2022 05/01/22 | Pending | -- | -- | -- |
| 04/29/2022 04/29/22 | For Sale | $250,000 | -- | $227 / Sq Ft |
Tax History Compared to Growth
Tax History
| Year | Tax Paid | Tax Assessment Tax Assessment Total Assessment is a certain percentage of the fair market value that is determined by local assessors to be the total taxable value of land and additions on the property. | Land | Improvement |
|---|---|---|---|---|
| 2024 | $5,203 | $20,000 | $4,000 | $16,000 |
| 2023 | $6,234 | $20,000 | $4,000 | $16,000 |
| 2022 | $6,234 | $20,000 | $4,000 | $16,000 |
| 2021 | $6,370 | $17,590 | $1,044 | $16,546 |
| 2020 | $6,325 | $17,590 | $1,044 | $16,546 |
| 2019 | $6,353 | $19,764 | $1,044 | $18,720 |
| 2018 | $6,273 | $17,523 | $946 | $16,577 |
| 2017 | $6,301 | $17,523 | $946 | $16,577 |
| 2016 | $5,938 | $17,523 | $946 | $16,577 |
| 2015 | $5,213 | $14,600 | $815 | $13,785 |
| 2014 | $5,096 | $14,600 | $815 | $13,785 |
| 2013 | $5,403 | $15,274 | $815 | $14,459 |
Agents Affiliated with this Home
-
Christopher Engelmann

Seller's Agent in 2022
Christopher Engelmann
Keller Williams ONEChicago
(312) 533-6523
2 in this area
232 Total Sales
-

Buyer's Agent in 2022
Brian Moran
Better Real Estate, LLC
(224) 715-3061
1 in this area
112 Total Sales
Map
Source: Midwest Real Estate Data (MRED)
MLS Number: 11389661
APN: 10-21-207-078-0000
- 5032 Crain St
- 8644 Skokie Blvd
- 4819 Conrad St
- 8534 Terminal Ave
- 8500 Skokie Blvd Unit 3D
- 5016 Suffield Ct Unit A
- 8440 Skokie Blvd Unit 102
- 8950 Lavergne Ave
- 4801 Grove St
- 9012 Lamon Ave
- 4740 Main St Unit D
- 9007 Keating Ave
- 5247 Greenwood St
- 9043 Skokie Blvd
- 4825 Davis St
- 4538 Dempster St
- 9109 Lamon Ave Unit 2N
- 4739 Washington St
- 8845 Kolmar Ave
- 5323 Lee St
- 4938 Crain St
- 4938 Crain St
- 4938 Crain St
- 4938 Crain St Unit C
- 4938 Crain St Unit B
- 4938C Crain St
- 4932 Crain St
- 4932 Crain St
- 4932 Crain St
- 4932 Crain St
- 4932 Crain St Unit A
- 4926 Crain St Unit C
- 4926 Crain St
- 4926 Crain St
- 4926 Crain St
- 4926 Crain St
- 4926 Crain St Unit D
- 4926 Crain St Unit B
- 4941 Carol St
- 4941 Carol St
