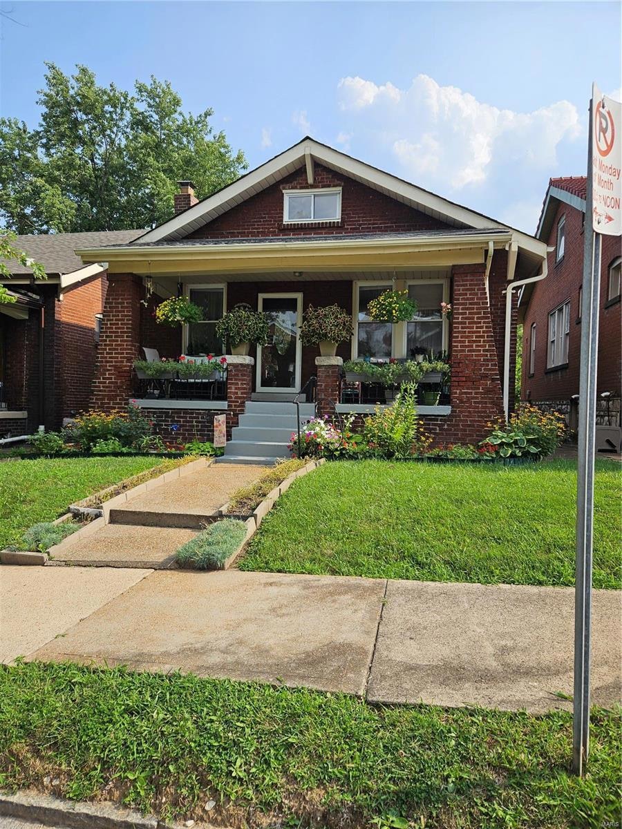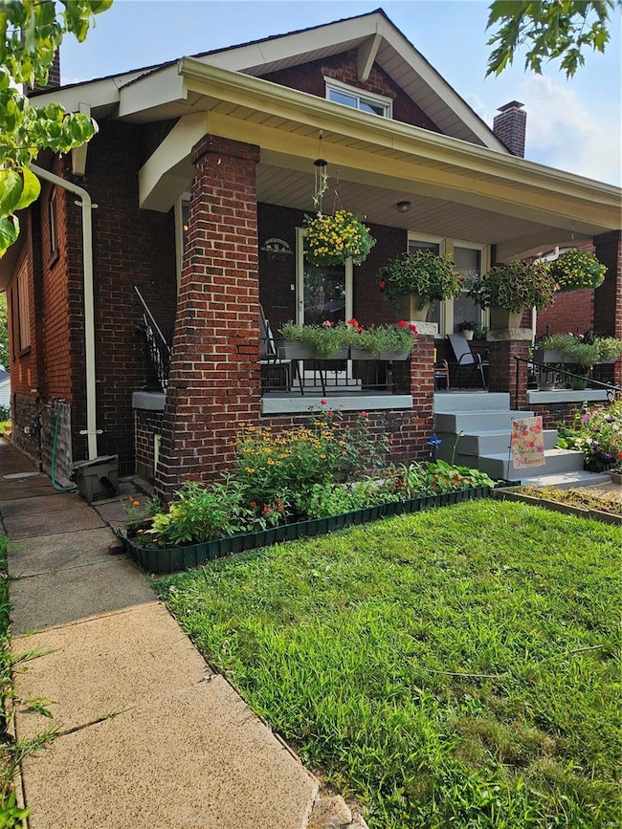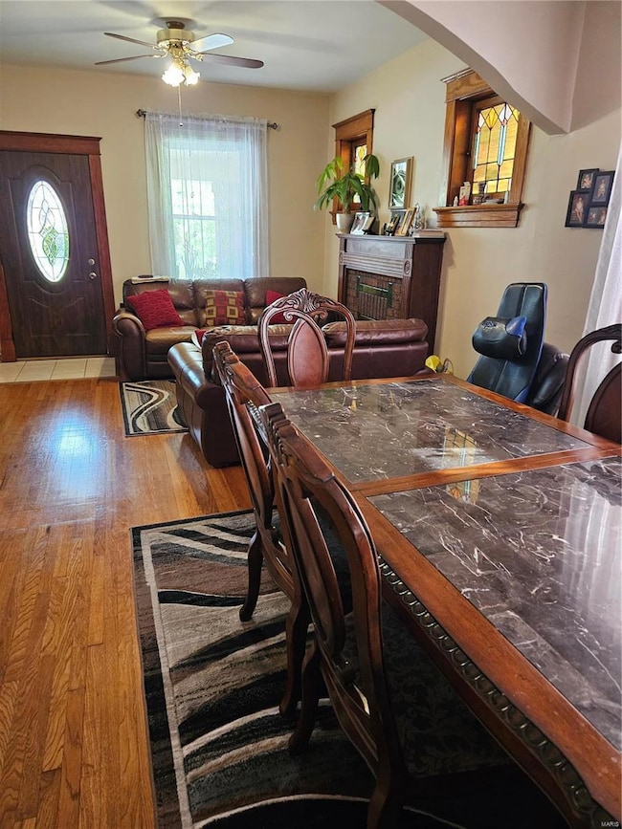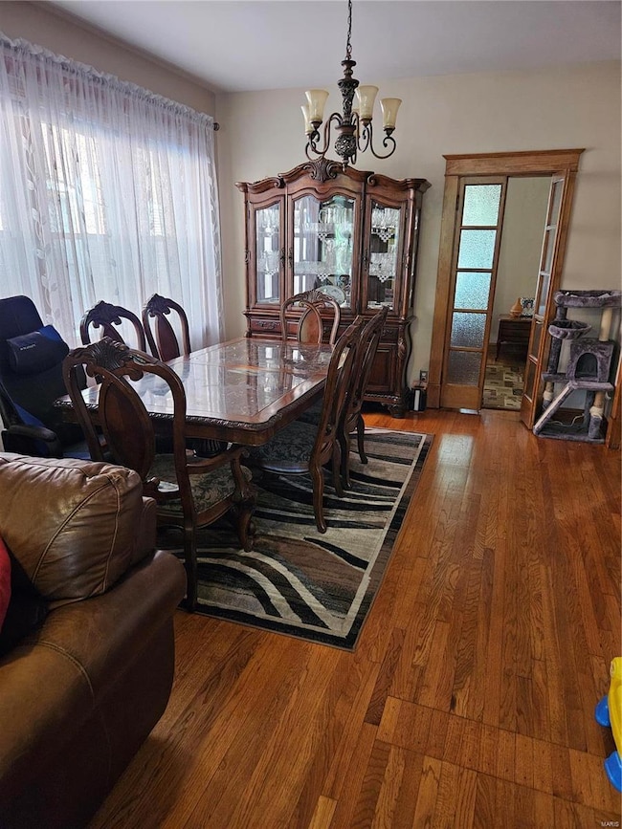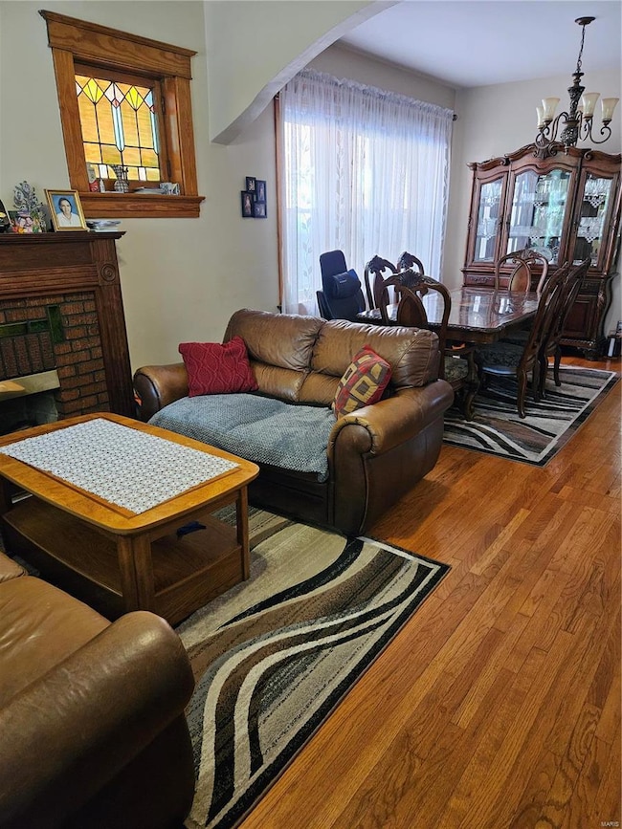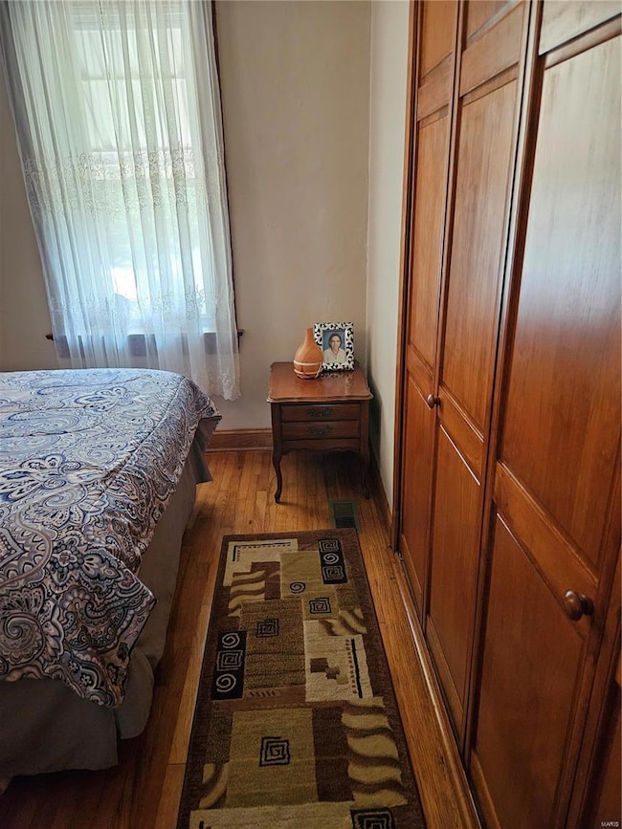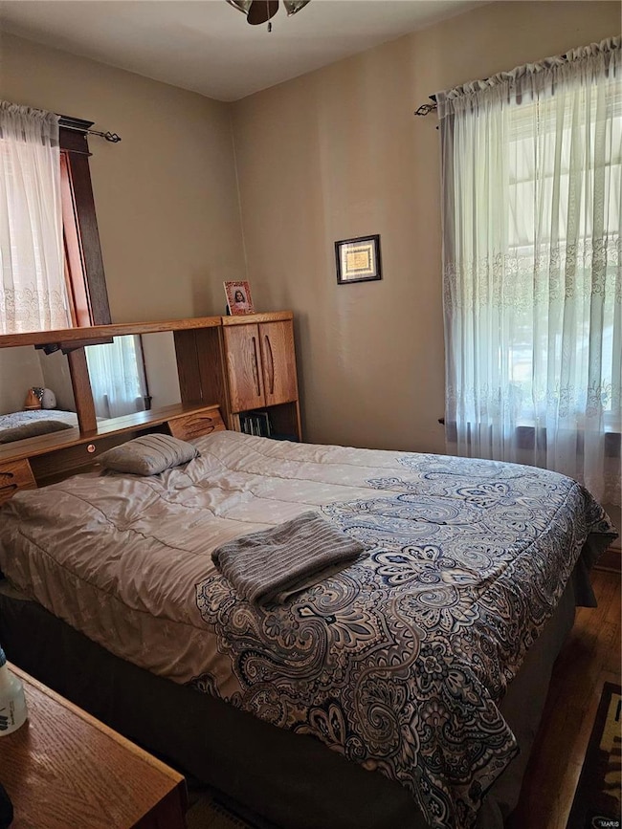
4938 Delor St Saint Louis, MO 63109
Southampton NeighborhoodHighlights
- Traditional Architecture
- 2 Car Detached Garage
- 1-Story Property
- Wood Flooring
- Living Room
- Forced Air Heating System
About This Home
As of January 2025This charming brick home in Southampton neighborhood offers you: living room – dining room combo and 2 bedrooms hardwood floors and 2 bathrooms with ceramic tile, finished basement with sitting room, storage room, family room utility room and in laundry bathroom. Fenced yard with deck and 2 car garage. Appliances stay as is. Seller will provide occupancy for the new owner.
Last Agent to Sell the Property
Coldwell Banker Realty - Gundaker License #2002030043 Listed on: 07/25/2024

Home Details
Home Type
- Single Family
Est. Annual Taxes
- $2,495
Year Built
- Built in 1922
Lot Details
- 3,798 Sq Ft Lot
- Lot Dimensions are 33x125
Parking
- 2 Car Detached Garage
- Garage Door Opener
- Off-Street Parking
Home Design
- Traditional Architecture
- Brick Exterior Construction
Interior Spaces
- 962 Sq Ft Home
- 1-Story Property
- Non-Functioning Fireplace
- Insulated Windows
- Family Room
- Living Room
- Partially Finished Basement
- Basement Fills Entire Space Under The House
- <<microwave>>
Flooring
- Wood
- Carpet
- Ceramic Tile
Bedrooms and Bathrooms
- 2 Bedrooms
- 2 Full Bathrooms
Schools
- Buder Elem. Elementary School
- Long Middle Community Ed. Center
- Roosevelt High School
Utilities
- Forced Air Heating System
Listing and Financial Details
- Assessor Parcel Number 5664-00-0160-0
Ownership History
Purchase Details
Home Financials for this Owner
Home Financials are based on the most recent Mortgage that was taken out on this home.Purchase Details
Similar Homes in Saint Louis, MO
Home Values in the Area
Average Home Value in this Area
Purchase History
| Date | Type | Sale Price | Title Company |
|---|---|---|---|
| Warranty Deed | -- | Investors Title Company | |
| Deed | -- | None Listed On Document |
Mortgage History
| Date | Status | Loan Amount | Loan Type |
|---|---|---|---|
| Open | $182,750 | New Conventional |
Property History
| Date | Event | Price | Change | Sq Ft Price |
|---|---|---|---|---|
| 01/03/2025 01/03/25 | Sold | -- | -- | -- |
| 11/13/2024 11/13/24 | Pending | -- | -- | -- |
| 10/02/2024 10/02/24 | Price Changed | $225,000 | -3.8% | $234 / Sq Ft |
| 09/06/2024 09/06/24 | Price Changed | $234,000 | -2.1% | $243 / Sq Ft |
| 07/25/2024 07/25/24 | For Sale | $239,000 | -- | $248 / Sq Ft |
| 07/25/2024 07/25/24 | Off Market | -- | -- | -- |
Tax History Compared to Growth
Tax History
| Year | Tax Paid | Tax Assessment Tax Assessment Total Assessment is a certain percentage of the fair market value that is determined by local assessors to be the total taxable value of land and additions on the property. | Land | Improvement |
|---|---|---|---|---|
| 2025 | $2,623 | $35,280 | $2,450 | $32,830 |
| 2024 | $2,495 | $31,000 | $2,450 | $28,550 |
| 2023 | $2,495 | $31,000 | $2,450 | $28,550 |
| 2022 | $2,395 | $28,640 | $2,450 | $26,190 |
| 2021 | $2,392 | $28,640 | $2,450 | $26,190 |
| 2020 | $2,127 | $25,630 | $2,450 | $23,180 |
| 2019 | $2,120 | $25,630 | $2,450 | $23,180 |
| 2018 | $1,994 | $23,350 | $2,300 | $21,050 |
| 2017 | $1,960 | $23,350 | $2,300 | $21,050 |
| 2016 | $1,727 | $20,270 | $2,300 | $17,970 |
| 2015 | $1,566 | $20,270 | $2,300 | $17,970 |
| 2014 | $1,553 | $20,270 | $2,300 | $17,970 |
| 2013 | -- | $20,100 | $2,300 | $17,800 |
Agents Affiliated with this Home
-
Rukija Zulic
R
Seller's Agent in 2025
Rukija Zulic
Coldwell Banker Realty - Gundaker
(314) 965-3030
1 in this area
37 Total Sales
-
Hajrija Topalovic
H
Buyer's Agent in 2025
Hajrija Topalovic
Platinum Realty of St. Louis
(314) 629-0155
1 in this area
35 Total Sales
Map
Source: MARIS MLS
MLS Number: MIS24047242
APN: 5664-00-0160-0
- 5206 Itaska St
- 4950 Eichelberger St
- 5505 S Kingshighway Blvd
- 5233 Neosho St
- 5128 Christy Ave
- 5140 Christy Ave
- 5335 Itaska St
- 5119 Dresden Ave
- 5347 Delor St
- 5116 Goethe Ave
- 5156 Christy Ave
- 4645 Wilcox Ave
- 5141 Dresden Ave
- 5029 Milentz Ave
- 4627 Wilcox Ave
- 5348 Nottingham Ave
- 5331 Nottingham Ave
- 5421 Itaska St
- 5134 Cologne Ave
- 4913 Devonshire Ave
