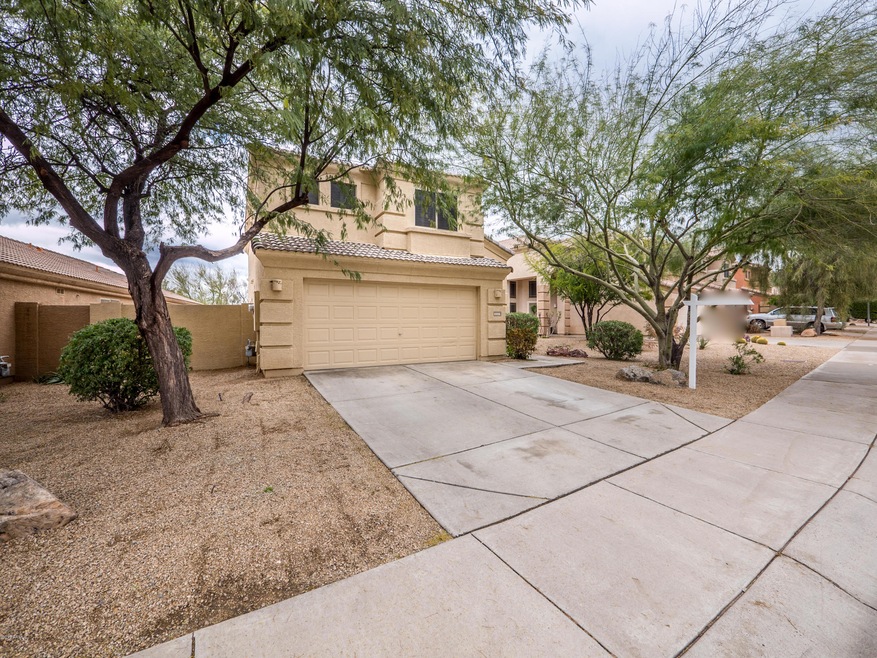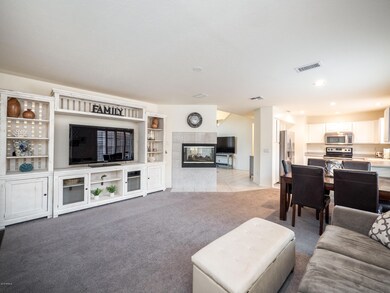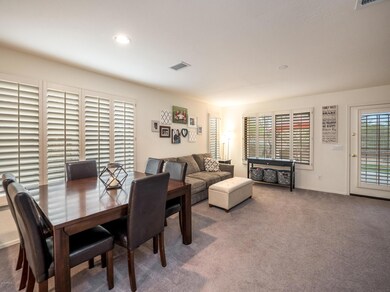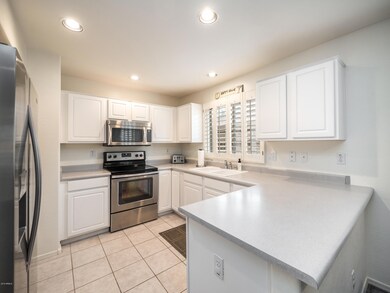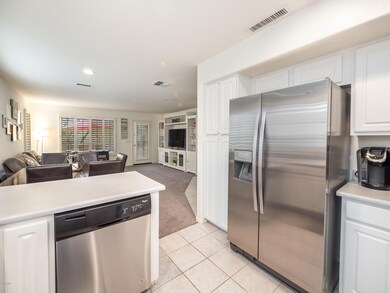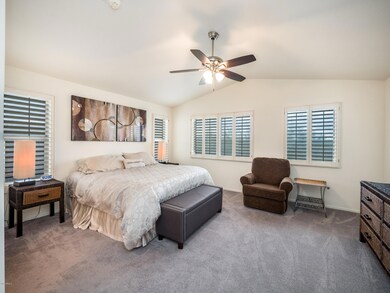
4938 E Roberta Dr Cave Creek, AZ 85331
Desert View NeighborhoodEstimated Value: $582,405 - $590,000
Highlights
- Two Way Fireplace
- Vaulted Ceiling
- Covered patio or porch
- Horseshoe Trails Elementary School Rated A
- Santa Barbara Architecture
- 2 Car Direct Access Garage
About This Home
As of April 2019Highly desirable Tatum Ranch 3 bed, 2.5 bath two story home situated on one of the best lots backing a natural desert wash for privacy and views! Spacious, open floor plan with soaring ceilings, two-way fireplace, plantation shutters, ceramic tile floor and neutral colors throughout. Plenty of natural light in the family room which opens to the kitchen featuring white cabinets, stainless steel appliances and a breakfast bar. The spacious master bedroom has vaulted ceilings and forever views overlooking your very private backyard boasting synthetic turf and mature landscaping! Recent updates include newer home exterior/interior paint and A/C unit. Nearby cul-de-sac makes this a quiet and secluded neighborhood! Near great schools, shopping (Desert Ridge Marketplace) and dining and just minutes from the 101 highway. This one is sure to sell quickly!
Last Agent to Sell the Property
Russ Lyon Sotheby's International Realty License #SA560670000 Listed on: 02/08/2019
Home Details
Home Type
- Single Family
Est. Annual Taxes
- $1,358
Year Built
- Built in 1999
Lot Details
- 5,120 Sq Ft Lot
- Desert faces the front of the property
- Cul-De-Sac
- Wrought Iron Fence
- Block Wall Fence
- Artificial Turf
- Grass Covered Lot
HOA Fees
- $26 Monthly HOA Fees
Parking
- 2 Car Direct Access Garage
- Garage Door Opener
Home Design
- Santa Barbara Architecture
- Spanish Architecture
- Wood Frame Construction
- Tile Roof
- Stucco
Interior Spaces
- 1,675 Sq Ft Home
- 2-Story Property
- Vaulted Ceiling
- 2 Fireplaces
- Two Way Fireplace
- Double Pane Windows
- Solar Screens
Kitchen
- Breakfast Bar
- Built-In Microwave
Flooring
- Carpet
- Tile
Bedrooms and Bathrooms
- 3 Bedrooms
- Primary Bathroom is a Full Bathroom
- 2.5 Bathrooms
- Dual Vanity Sinks in Primary Bathroom
Outdoor Features
- Covered patio or porch
- Playground
Location
- Property is near a bus stop
Schools
- Horseshoe Trails Elementary School
- Sonoran Trails Middle School
- Cactus Shadows High School
Utilities
- Refrigerated Cooling System
- Heating System Uses Natural Gas
- High Speed Internet
- Cable TV Available
Listing and Financial Details
- Tax Lot 50
- Assessor Parcel Number 211-42-858
Community Details
Overview
- Association fees include ground maintenance
- Tatum Ranch Association, Phone Number (480) 473-1763
- Built by Greystone
- Parcel 32B At Tatum Ranch Subdivision
Recreation
- Community Playground
- Bike Trail
Ownership History
Purchase Details
Home Financials for this Owner
Home Financials are based on the most recent Mortgage that was taken out on this home.Purchase Details
Home Financials for this Owner
Home Financials are based on the most recent Mortgage that was taken out on this home.Purchase Details
Home Financials for this Owner
Home Financials are based on the most recent Mortgage that was taken out on this home.Purchase Details
Purchase Details
Home Financials for this Owner
Home Financials are based on the most recent Mortgage that was taken out on this home.Similar Homes in Cave Creek, AZ
Home Values in the Area
Average Home Value in this Area
Purchase History
| Date | Buyer | Sale Price | Title Company |
|---|---|---|---|
| Howard Michael | $315,000 | Infinity Title Agency | |
| May Robert R | $269,000 | Driggs Title Agency Inc | |
| Paisley James D | -- | Driggs Title Agency Inc | |
| Paisley James D | -- | None Available | |
| Paisley James D | -- | None Available | |
| Paisley James D | -- | -- | |
| Paisley James D | $163,000 | North American Title |
Mortgage History
| Date | Status | Borrower | Loan Amount |
|---|---|---|---|
| Open | Howard Michael | $294,600 | |
| Closed | Howard Michael | $295,218 | |
| Previous Owner | May Robert R | $264,127 | |
| Previous Owner | Paisley James D | $96,900 | |
| Previous Owner | Paisley James D | $125,000 | |
| Previous Owner | Paisley James D | $61,000 | |
| Previous Owner | Paisley James D | $150,400 | |
| Previous Owner | Paisley James D | $18,800 | |
| Previous Owner | Paisley James D | $165,418 |
Property History
| Date | Event | Price | Change | Sq Ft Price |
|---|---|---|---|---|
| 04/30/2019 04/30/19 | Sold | $315,000 | -4.3% | $188 / Sq Ft |
| 02/25/2019 02/25/19 | Pending | -- | -- | -- |
| 02/08/2019 02/08/19 | For Sale | $329,000 | +22.3% | $196 / Sq Ft |
| 06/10/2015 06/10/15 | Sold | $269,000 | -3.6% | $161 / Sq Ft |
| 04/29/2015 04/29/15 | For Sale | $279,000 | -- | $167 / Sq Ft |
Tax History Compared to Growth
Tax History
| Year | Tax Paid | Tax Assessment Tax Assessment Total Assessment is a certain percentage of the fair market value that is determined by local assessors to be the total taxable value of land and additions on the property. | Land | Improvement |
|---|---|---|---|---|
| 2025 | $1,510 | $26,202 | -- | -- |
| 2024 | $1,447 | $24,955 | -- | -- |
| 2023 | $1,447 | $37,200 | $7,440 | $29,760 |
| 2022 | $1,407 | $28,110 | $5,620 | $22,490 |
| 2021 | $1,500 | $26,450 | $5,290 | $21,160 |
| 2020 | $1,465 | $23,800 | $4,760 | $19,040 |
| 2019 | $1,413 | $23,730 | $4,740 | $18,990 |
| 2018 | $1,358 | $22,380 | $4,470 | $17,910 |
| 2017 | $1,308 | $21,220 | $4,240 | $16,980 |
| 2016 | $1,286 | $20,570 | $4,110 | $16,460 |
| 2015 | $1,330 | $21,150 | $4,230 | $16,920 |
Agents Affiliated with this Home
-
Angela Zampino

Seller's Agent in 2019
Angela Zampino
Russ Lyon Sotheby's International Realty
(602) 616-8075
30 Total Sales
-
Aladin Abdin

Seller Co-Listing Agent in 2019
Aladin Abdin
Russ Lyon Sotheby's International Realty
(602) 448-3805
3 in this area
48 Total Sales
-
Elizabeth Cooke

Buyer's Agent in 2019
Elizabeth Cooke
West USA Realty
(520) 635-3727
52 Total Sales
-
Miritssa Casas

Seller's Agent in 2015
Miritssa Casas
Milly Sells Az
(480) 438-0299
2 in this area
205 Total Sales
-
K
Seller Co-Listing Agent in 2015
Kristin Paisley Casas
Milly Sells Az
Map
Source: Arizona Regional Multiple Listing Service (ARMLS)
MLS Number: 5880432
APN: 211-42-858
- 4958 E Desert Vista Trail
- 4966 E Juana Ct
- 4944 E Dale Ln
- 4960 E Dale Ln
- 28617 N 50th Place
- 5921 E Silver Sage Ln
- 5133 E Juana Ct
- 5110 E Mark Ln
- 5050 E Roy Rogers Rd
- 28408 N 52nd Way
- 29023 N 48th Ct
- 5110 E Peak View Rd
- 4530 E White Feather Ln
- 4516 E Madre Del Oro Dr
- 4462 E Dale Ln
- 29023 N 46th Way
- 28802 N 45th St
- 4602 E Oberlin Way
- 4637 E Fernwood Ct
- 4803 E Barwick Dr
- 4938 E Roberta Dr
- 4936 E Roberta Dr
- 4944 E Roberta Dr
- 4932 E Roberta Dr
- 4946 E Roberta Dr
- 4928 E Roberta Dr
- 5002 E Roberta Dr
- 4941 E Roberta Dr
- 4926 E Roberta Dr
- 4945 E Roberta Dr
- 4937 E Roberta Dr
- 5006 E Roberta Dr
- 4933 E Roberta Dr
- 4929 E Roberta Dr
- 4922 E Roberta Dr
- 5008 E Roberta Dr
- 4918 E Roberta Dr
- 5012 E Roberta Dr
- 5016 E Lucia Dr
- 4867 E Juana Ct
