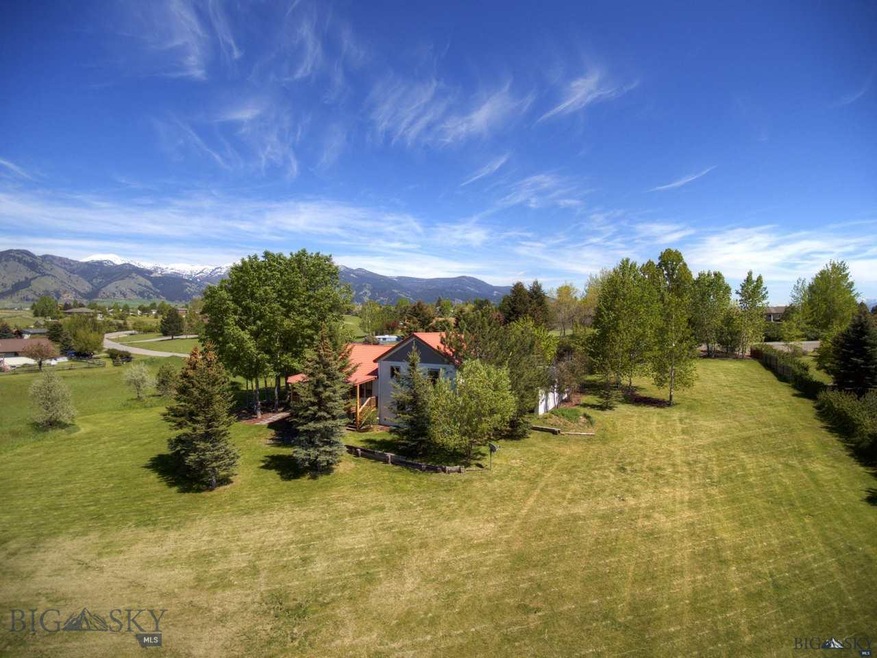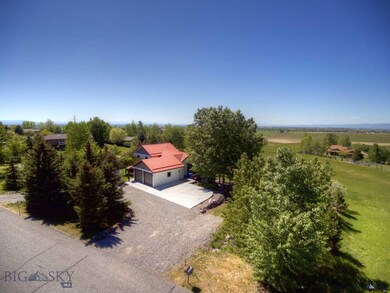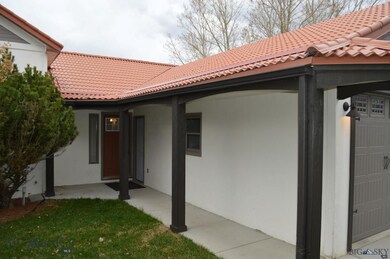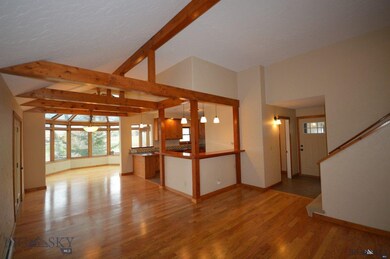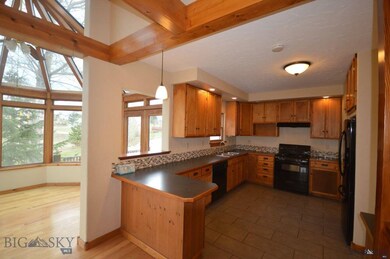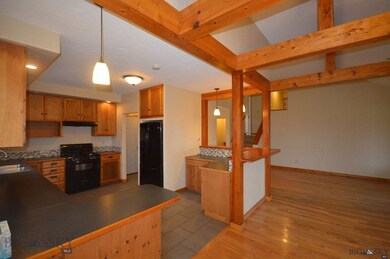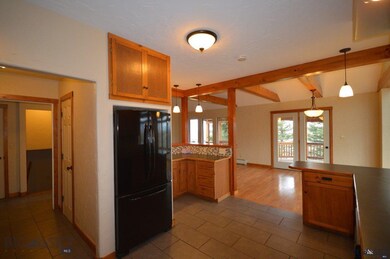
4938 Itana Cir Bozeman, MT 59715
Highlights
- Mountain View
- Deck
- Lawn
- Hawthorne Elementary School Rated A-
- Vaulted Ceiling
- Covered patio or porch
About This Home
As of July 2017Looking for views and elbow room? This home has neighborhood open space on 2 sides and excellent Bridger views. Spacious floor plan affords ample storage and space for everyone with 4 beds, 3 baths, and a family room in the walk out basement. Open floor plan in the kitchen & living room is great for entertaining. Unique sun room looks out at the Bridgers. 2 car garage, huge yard on 1 acre, mature trees, and lots of off street parking. One seller is a licensed Real Estate Broker in Montana. Call Today!
Last Agent to Sell the Property
Bozeman Brokers License #BRO-45719 Listed on: 04/12/2017
Home Details
Home Type
- Single Family
Est. Annual Taxes
- $3,368
Year Built
- Built in 1992
Lot Details
- 1.03 Acre Lot
- Lawn
- Zoning described as CALL - Call Listing Agent for Details
HOA Fees
- $11 Monthly HOA Fees
Parking
- 2 Car Attached Garage
Home Design
- Metal Roof
- Stucco
Interior Spaces
- 2,800 Sq Ft Home
- 3-Story Property
- Vaulted Ceiling
- Ceiling Fan
- Mountain Views
Kitchen
- Range
- Dishwasher
Flooring
- Partially Carpeted
- Tile
Bedrooms and Bathrooms
- 4 Bedrooms
Laundry
- Laundry Room
- Dryer
- Washer
Finished Basement
- Basement Fills Entire Space Under The House
- Bedroom in Basement
- Recreation or Family Area in Basement
- Finished Basement Bathroom
- Laundry in Basement
Outdoor Features
- Deck
- Covered patio or porch
Utilities
- Heating System Uses Natural Gas
- Baseboard Heating
- Well
- Septic Tank
- Phone Available
Community Details
- Association fees include road maintenance
- Wheatland Hills Subdivision
Listing and Financial Details
- Assessor Parcel Number 000RFG9991
Ownership History
Purchase Details
Home Financials for this Owner
Home Financials are based on the most recent Mortgage that was taken out on this home.Purchase Details
Home Financials for this Owner
Home Financials are based on the most recent Mortgage that was taken out on this home.Similar Homes in Bozeman, MT
Home Values in the Area
Average Home Value in this Area
Purchase History
| Date | Type | Sale Price | Title Company |
|---|---|---|---|
| Warranty Deed | -- | Security Title Company | |
| Special Warranty Deed | -- | First American Title Company |
Mortgage History
| Date | Status | Loan Amount | Loan Type |
|---|---|---|---|
| Open | $56,620 | New Conventional | |
| Open | $415,070 | New Conventional | |
| Closed | $423,700 | New Conventional | |
| Previous Owner | $216,000 | New Conventional | |
| Previous Owner | $367,500 | Unknown | |
| Previous Owner | $52,500 | Stand Alone Second | |
| Previous Owner | $45,500 | Stand Alone Second |
Property History
| Date | Event | Price | Change | Sq Ft Price |
|---|---|---|---|---|
| 07/20/2017 07/20/17 | Sold | -- | -- | -- |
| 06/20/2017 06/20/17 | Pending | -- | -- | -- |
| 04/12/2017 04/12/17 | For Sale | $489,000 | +82.1% | $175 / Sq Ft |
| 08/23/2012 08/23/12 | Sold | -- | -- | -- |
| 07/24/2012 07/24/12 | Pending | -- | -- | -- |
| 03/22/2012 03/22/12 | For Sale | $268,500 | -- | $96 / Sq Ft |
Tax History Compared to Growth
Tax History
| Year | Tax Paid | Tax Assessment Tax Assessment Total Assessment is a certain percentage of the fair market value that is determined by local assessors to be the total taxable value of land and additions on the property. | Land | Improvement |
|---|---|---|---|---|
| 2024 | $4,358 | $797,700 | $0 | $0 |
| 2023 | $4,570 | $797,700 | $0 | $0 |
| 2022 | $3,414 | $512,300 | $0 | $0 |
| 2021 | $3,791 | $512,300 | $0 | $0 |
| 2020 | $3,827 | $465,100 | $0 | $0 |
| 2019 | $3,766 | $465,100 | $0 | $0 |
| 2018 | $4,040 | $456,200 | $0 | $0 |
| 2017 | $3,893 | $448,400 | $0 | $0 |
| 2016 | $3,368 | $358,300 | $0 | $0 |
| 2015 | $3,307 | $358,300 | $0 | $0 |
| 2014 | $2,869 | $181,154 | $0 | $0 |
Agents Affiliated with this Home
-

Seller's Agent in 2017
Timothy Ford
Bozeman Brokers
(406) 209-1214
91 Total Sales
-

Buyer's Agent in 2017
Tripp Emerling
Berkshire Hathaway - Bozeman
(406) 684-5686
25 Total Sales
-

Seller's Agent in 2012
Travis Svensrud
PureWest Real Estate Bozeman
(406) 579-0435
22 Total Sales
Map
Source: Big Sky Country MLS
MLS Number: 219806
APN: 06-0904-14-1-07-06-0000
- 4919 Itana Cir
- tbd Itana Cir
- 4901 Itana Cir
- 194 Snowcat
- 2449 Turkey Red Ln
- 94 Snowcat Dr
- Lot 17 Cold Smoke
- 510 Cold Smoke
- Lot 42 Naya Nuki
- Lot 28 Cold Smoke Dr
- Lot 52 Moon Shadow Dr
- 1700 Nelson Rd
- 989 Bridger Lake Dr
- Lot 5830 Bridger Lake Dr
- TBD Bridger Lake Dr
- 2915 Branding Iron Rd
- 3015 Branding Iron Rd
- 42 Wavy Leaf Way
- TBD Nelson Unit Lot 22
- TBD Nelson Unit Lot 21
