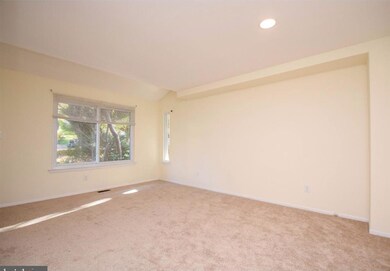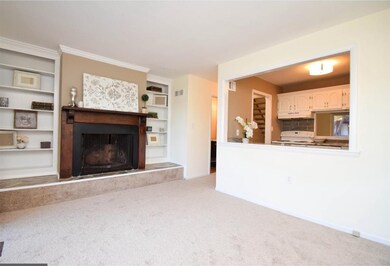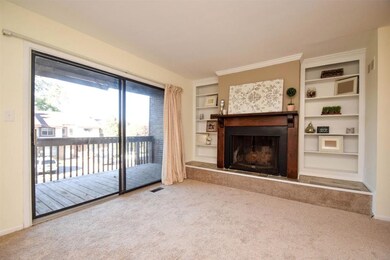
4938 S Raintree Ct Wilmington, DE 19808
Pike Creek NeighborhoodHighlights
- Contemporary Architecture
- Wood Flooring
- 1 Car Attached Garage
- Linden Hill Elementary School Rated A
- 1 Fireplace
- Living Room
About This Home
As of September 2021UPGRADES GALORE in this Pike Creek town home! Upgrades include new paint and carpet, updated kitchen with granite counter tops, hardwood flooring, and tile backsplash, and 2 fully updated bathrooms. Recently updated features include newer window, heater, hot water heater, and roof. The great location combined with desirable school district make this home a dream come true! Schedule a tour today, this one won't last long!
Last Agent to Sell the Property
Long & Foster Real Estate, Inc. Listed on: 09/09/2015

Townhouse Details
Home Type
- Townhome
Est. Annual Taxes
- $1,560
Year Built
- Built in 1976
Lot Details
- 2,178 Sq Ft Lot
- Lot Dimensions are 16x118
- East Facing Home
- Property is in good condition
HOA Fees
- $4 Monthly HOA Fees
Parking
- 1 Car Attached Garage
- 2 Open Parking Spaces
Home Design
- Contemporary Architecture
- Brick Exterior Construction
- Aluminum Siding
- Vinyl Siding
Interior Spaces
- 1,625 Sq Ft Home
- Property has 2 Levels
- 1 Fireplace
- Replacement Windows
- Family Room
- Living Room
- Dining Room
- Basement Fills Entire Space Under The House
- Laundry on upper level
Flooring
- Wood
- Wall to Wall Carpet
Bedrooms and Bathrooms
- 3 Bedrooms
- En-Suite Primary Bedroom
Utilities
- Forced Air Heating and Cooling System
- Heating System Uses Oil
- Electric Water Heater
Community Details
- Pepper Ridge Subdivision
Listing and Financial Details
- Tax Lot 228
- Assessor Parcel Number 08-036.20-228
Ownership History
Purchase Details
Home Financials for this Owner
Home Financials are based on the most recent Mortgage that was taken out on this home.Purchase Details
Home Financials for this Owner
Home Financials are based on the most recent Mortgage that was taken out on this home.Purchase Details
Similar Homes in Wilmington, DE
Home Values in the Area
Average Home Value in this Area
Purchase History
| Date | Type | Sale Price | Title Company |
|---|---|---|---|
| Deed | -- | None Available | |
| Deed | -- | Attorney | |
| Deed | $70,700 | -- |
Mortgage History
| Date | Status | Loan Amount | Loan Type |
|---|---|---|---|
| Open | $194,400 | New Conventional | |
| Previous Owner | $176,739 | FHA |
Property History
| Date | Event | Price | Change | Sq Ft Price |
|---|---|---|---|---|
| 09/30/2021 09/30/21 | Sold | $243,000 | +3.4% | $198 / Sq Ft |
| 08/08/2021 08/08/21 | Pending | -- | -- | -- |
| 08/05/2021 08/05/21 | For Sale | $235,000 | +30.6% | $192 / Sq Ft |
| 03/18/2016 03/18/16 | Sold | $180,000 | -2.7% | $111 / Sq Ft |
| 01/28/2016 01/28/16 | Pending | -- | -- | -- |
| 09/09/2015 09/09/15 | For Sale | $184,900 | -- | $114 / Sq Ft |
Tax History Compared to Growth
Tax History
| Year | Tax Paid | Tax Assessment Tax Assessment Total Assessment is a certain percentage of the fair market value that is determined by local assessors to be the total taxable value of land and additions on the property. | Land | Improvement |
|---|---|---|---|---|
| 2024 | $2,014 | $54,500 | $9,300 | $45,200 |
| 2023 | $1,776 | $54,500 | $9,300 | $45,200 |
| 2022 | $1,798 | $54,500 | $9,300 | $45,200 |
| 2021 | $1,797 | $54,500 | $9,300 | $45,200 |
| 2020 | $1,803 | $54,500 | $9,300 | $45,200 |
| 2019 | $1,980 | $54,500 | $9,300 | $45,200 |
| 2018 | $69 | $54,500 | $9,300 | $45,200 |
| 2017 | $1,665 | $54,500 | $9,300 | $45,200 |
| 2016 | $1,665 | $54,500 | $9,300 | $45,200 |
| 2015 | -- | $54,500 | $9,300 | $45,200 |
| 2014 | -- | $54,500 | $9,300 | $45,200 |
Agents Affiliated with this Home
-

Seller's Agent in 2021
Katina Geralis
EXP Realty, LLC
(302) 383-5412
17 in this area
565 Total Sales
-

Buyer's Agent in 2021
Carol Arnott-Robbins
BHHS Fox & Roach
(302) 426-4431
10 in this area
33 Total Sales
-
K
Seller's Agent in 2016
Kellie McAteer
Long & Foster
(302) 415-1535
4 in this area
27 Total Sales
Map
Source: Bright MLS
MLS Number: 1002693040
APN: 08-036.20-228
- 4920 S Tupelo Turn
- 5804 Tupelo Turn
- 4813 #2 Hogan Dr
- 13 Pinyon Pine Cir
- 4815 Hogan Dr
- 4811 Hogan Dr Unit 3
- 4809 Hogan Dr Unit 4
- 4807 Hogan Dr Unit 5
- 4805 Hogan Dr Unit 6
- 4803 Hogan Dr Unit 7
- 4797 Hogan Dr
- 461 Haystack Dr
- 13 Firechase Cir
- 5431 Doral Dr
- 6 Denison St
- 5446 Doral Dr
- 3602 Rustic Ln Unit 144
- 3600 Rustic Ln Unit 236
- 13 Barnard St
- 11 Clemson Ct






