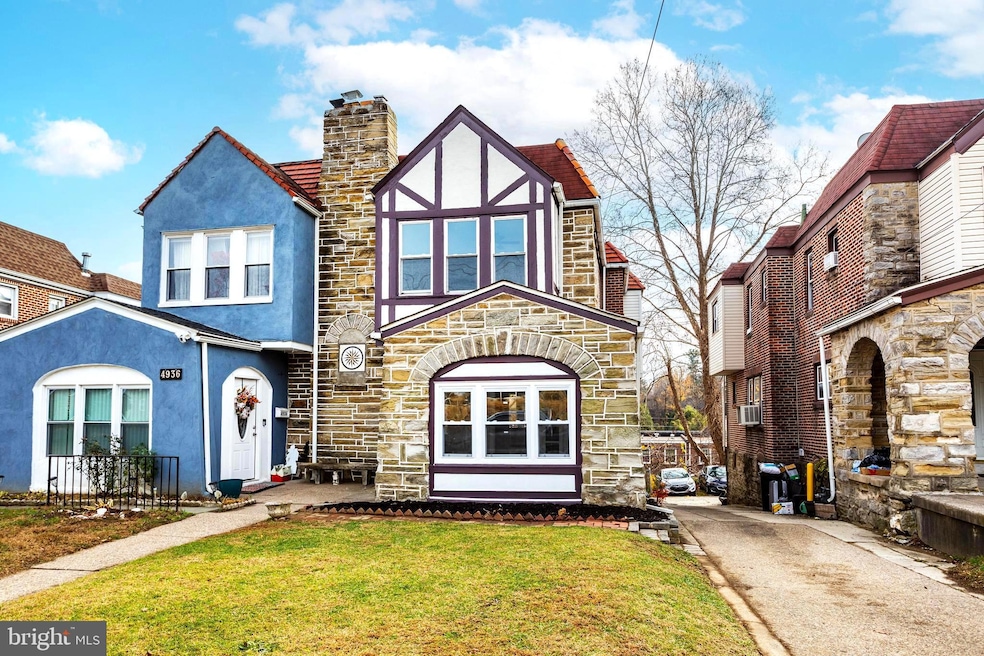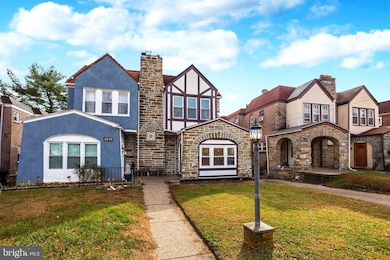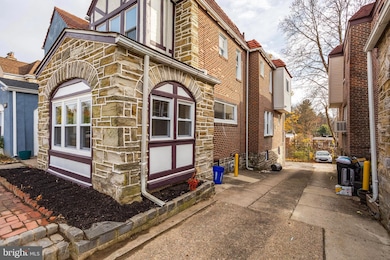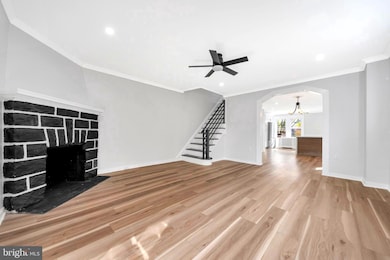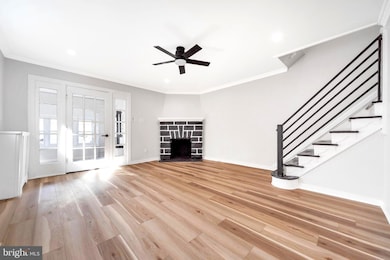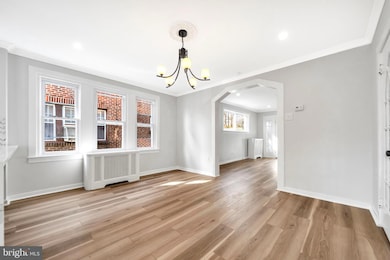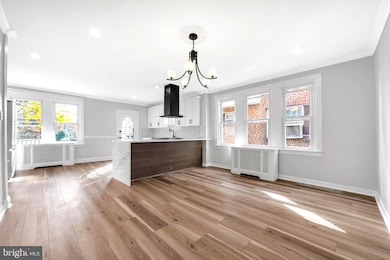4938 State Rd Drexel Hill, PA 19026
Estimated payment $2,413/month
Highlights
- A-Frame Home
- No HOA
- Hot Water Heating System
- 1 Fireplace
- 1 Car Attached Garage
About This Home
Welcome to 4938 state road , located in Drexel brook section , this 4bedroom semi detached recently updated ,as you enter you will find ceramic tiles enclosed porch walk in to the living room nice recessed celling light with celling fan large window lots of light , real wood fire place , step in formal ding room and modern kitchen with large island , step out from kitchen to back porch, you can enjoy nature ,walk up the 2nd floor you will find hallway bathroom with 3 bedroom , and master room with master suit , walk down to the basement with powder room and laundry hook up, there is one car attached garage , also in the driveway you can park 3 more car , there is nice fenced out back yard for gardening , this house located in prime location, walking distance from Drexel line trolly station bus station , Drexel line shopping center groceries bank children hospital of Pennsylvania , everything in walking distance , 5 min drive to the Walmart Marshall , Burlington . etc. , 5 min drive from 476 , make your appointment today
Listing Agent
(267) 270-0909 johan89usa@yahoo.com RE/MAX Preferred - Malvern License #RS348787 Listed on: 11/24/2025

Co-Listing Agent
(610) 902-6100 ssabir@remax.net RE/MAX Preferred - Malvern License #RS222438L
Townhouse Details
Home Type
- Townhome
Est. Annual Taxes
- $7,156
Year Built
- Built in 1940
Lot Details
- 3,485 Sq Ft Lot
- Lot Dimensions are 25.00 x 100.00
Parking
- 1 Car Attached Garage
- 3 Driveway Spaces
- Rear-Facing Garage
Home Design
- Semi-Detached or Twin Home
- A-Frame Home
- Brick Exterior Construction
- Stone Foundation
Interior Spaces
- 1,775 Sq Ft Home
- Property has 2 Levels
- 1 Fireplace
- Finished Basement
Bedrooms and Bathrooms
- 4 Main Level Bedrooms
Utilities
- Hot Water Heating System
- Natural Gas Water Heater
Community Details
- No Home Owners Association
- Drexelbrook Subdivision
Listing and Financial Details
- Tax Lot 176-000
- Assessor Parcel Number 16-11-01747-00
Map
Home Values in the Area
Average Home Value in this Area
Tax History
| Year | Tax Paid | Tax Assessment Tax Assessment Total Assessment is a certain percentage of the fair market value that is determined by local assessors to be the total taxable value of land and additions on the property. | Land | Improvement |
|---|---|---|---|---|
| 2025 | $6,814 | $161,120 | $38,350 | $122,770 |
| 2024 | $6,814 | $161,120 | $38,350 | $122,770 |
| 2023 | $6,750 | $161,120 | $38,350 | $122,770 |
| 2022 | $6,568 | $161,120 | $38,350 | $122,770 |
| 2021 | $8,856 | $161,120 | $38,350 | $122,770 |
| 2020 | $7,020 | $108,530 | $29,680 | $78,850 |
| 2019 | $6,897 | $108,530 | $29,680 | $78,850 |
| 2018 | $6,818 | $108,530 | $0 | $0 |
| 2017 | $6,641 | $108,530 | $0 | $0 |
| 2016 | $596 | $108,530 | $0 | $0 |
| 2015 | $608 | $108,530 | $0 | $0 |
| 2014 | $608 | $108,530 | $0 | $0 |
Property History
| Date | Event | Price | List to Sale | Price per Sq Ft |
|---|---|---|---|---|
| 11/24/2025 11/24/25 | For Sale | $345,000 | -- | $194 / Sq Ft |
Purchase History
| Date | Type | Sale Price | Title Company |
|---|---|---|---|
| Sheriffs Deed | $178,000 | None Listed On Document | |
| Sheriffs Deed | $178,000 | None Listed On Document | |
| Deed | $115,000 | Fidelity National Title Ins |
Mortgage History
| Date | Status | Loan Amount | Loan Type |
|---|---|---|---|
| Previous Owner | $114,050 | FHA |
Source: Bright MLS
MLS Number: PADE2104474
APN: 16-11-01747-00
- 4812 Woodland Ave
- 5233 Arrowhead Ln
- 5042 Sylvia Rd
- 833 Anderson Ave
- 145 Wood Rd
- 5053 Sylvia Rd
- 837 Alexander Ave
- 412 N Rolling Rd
- 820 Wilde Ave
- 1042 Blythe Ave
- 1029 Belfield Ave
- 543 Bloomfield Ave
- 523 Bloomfield Ave
- 2223 Steele Rd
- 4410 School Ln
- 824 Lindale Ave
- 522 Alexander Ave
- 4400 School Ln
- 565 Kirk Rd
- 414 Stanfield Rd
- 4804 Drexelbrook Dr
- 824 Burmont Rd
- 2203 Steele Rd
- 200 Hiawatha Ln Unit 2
- 4234 Valley Rd Unit 1
- 4800 Township Line Rd
- 1213 Ellston Rd Unit 2ND FL
- 4410 Township Line Rd
- 24 Surrey Rd Unit 4
- 3726-3730 School Ln
- 350 Morgan Ave
- 645 Glendale Rd
- 3206 Township Line Rd
- 311-313 N Sycamore Ave
- 3420 Garrett Rd
- 253 Childs Ave
- 400 Glendale Rd Unit K52
- 400 Glendale Rd
- 5240 Fairhaven Rd
- 5224 Fairhaven Rd
