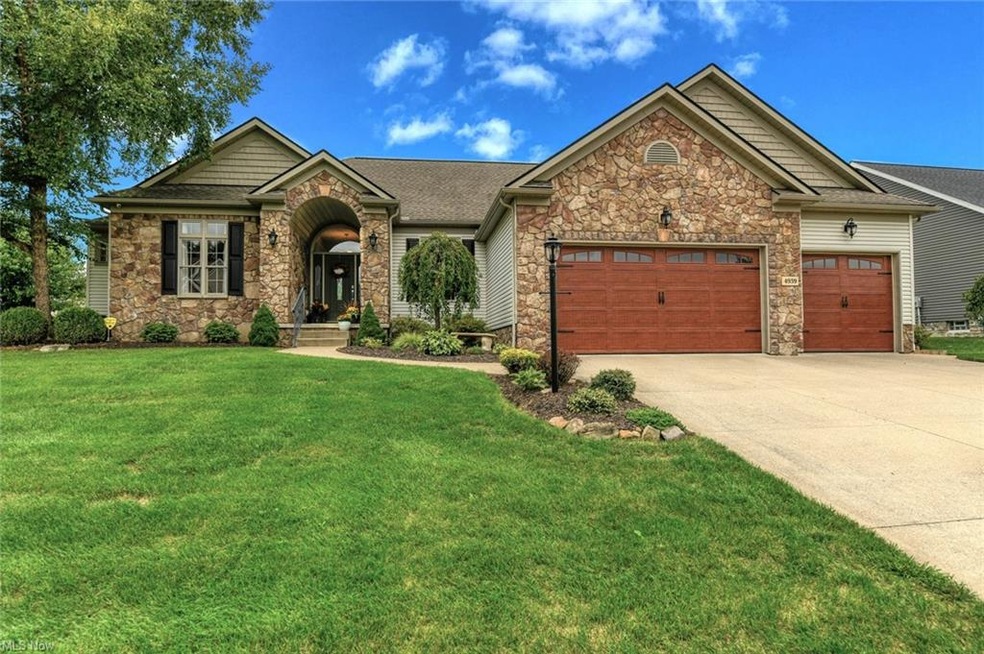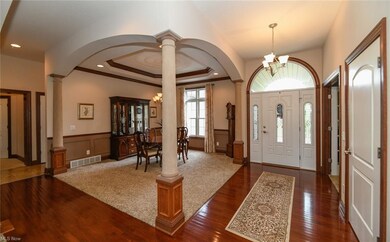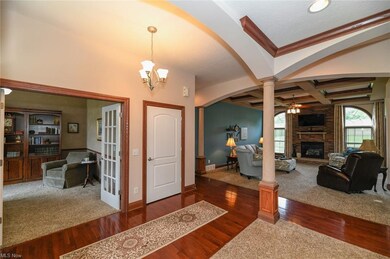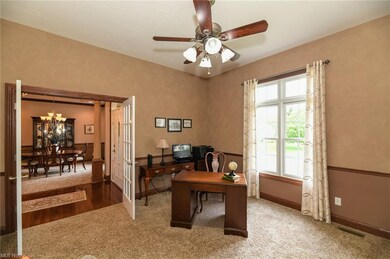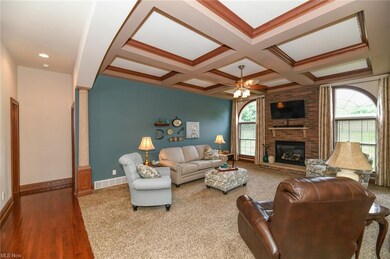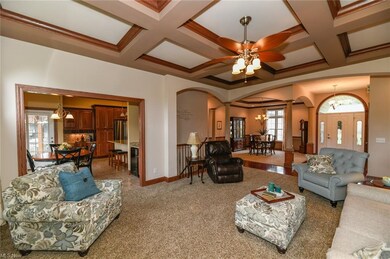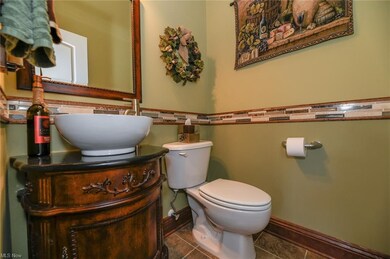
Highlights
- 1 Fireplace
- Community Playground
- Forced Air Heating and Cooling System
- Electronic Air Cleaner
- Home Security System
- Humidifier
About This Home
As of November 2020This is a dream 3 bedroom, 2 full and 2 half bath ranch-style home! 4939 Brower Tree in Brimfield, Ohio's upscale Sugar Maple Hills subdivision backs to the neighborhood walking path with spectacular landscaping and curb appeal. New stylish wood-look insulated garage doors and the stone and vinyl exterior create a cottage-like ambiance. With a split floor plan (master suite on one side and other bedrooms and bath on the other side), this home flows and functions well. The sellers have done an extensive list of updates and improvements including newer carpet, updated master bath with tile shower, updated hall half bath. newer kitchen granite countertops and back splash, partially finished basement with bar and half bath, stained stamped concrete patio with pergola, unilock block wall and plumbed for natural gas grill. Newer hot water tank, new in 2020- Furnace and AC, fridge, dishwasher and security system. Fenced in yard. HOA fee - $350 annually and $250 initial capital investment paid by buyer at closing.
Last Agent to Sell the Property
Carol Foote
Deleted Agent License #2006005436 Listed on: 09/18/2020

Home Details
Home Type
- Single Family
Est. Annual Taxes
- $6,407
Year Built
- Built in 2006
Lot Details
- 0.34 Acre Lot
- Lot Dimensions are 70 x 155
- Property is Fully Fenced
HOA Fees
- $29 Monthly HOA Fees
Home Design
- Asphalt Roof
- Stone Siding
- Vinyl Construction Material
Interior Spaces
- 1-Story Property
- Central Vacuum
- 1 Fireplace
Kitchen
- Built-In Oven
- Range
- Microwave
- Dishwasher
- Disposal
Bedrooms and Bathrooms
- 3 Main Level Bedrooms
Partially Finished Basement
- Basement Fills Entire Space Under The House
- Sump Pump
Home Security
- Home Security System
- Carbon Monoxide Detectors
- Fire and Smoke Detector
Parking
- 3 Car Garage
- Heated Garage
- Garage Drain
- Garage Door Opener
Eco-Friendly Details
- Electronic Air Cleaner
Utilities
- Forced Air Heating and Cooling System
- Humidifier
- Heating System Uses Gas
- Water Softener
Listing and Financial Details
- Assessor Parcel Number 04-011-10-00-006-000
Community Details
Overview
- Association fees include landscaping
- Sugar Maple Ph 01 Community
Recreation
- Community Playground
Ownership History
Purchase Details
Home Financials for this Owner
Home Financials are based on the most recent Mortgage that was taken out on this home.Purchase Details
Home Financials for this Owner
Home Financials are based on the most recent Mortgage that was taken out on this home.Purchase Details
Home Financials for this Owner
Home Financials are based on the most recent Mortgage that was taken out on this home.Purchase Details
Home Financials for this Owner
Home Financials are based on the most recent Mortgage that was taken out on this home.Purchase Details
Home Financials for this Owner
Home Financials are based on the most recent Mortgage that was taken out on this home.Similar Homes in Kent, OH
Home Values in the Area
Average Home Value in this Area
Purchase History
| Date | Type | Sale Price | Title Company |
|---|---|---|---|
| Warranty Deed | $350,000 | Kingdom Title | |
| Executors Deed | $285,000 | None Available | |
| Survivorship Deed | $304,700 | Approved Statewide Title | |
| Interfamily Deed Transfer | -- | Approved Statewide Title | |
| Warranty Deed | $53,000 | None Available |
Mortgage History
| Date | Status | Loan Amount | Loan Type |
|---|---|---|---|
| Open | $282,000 | No Value Available | |
| Closed | $282,000 | Credit Line Revolving | |
| Previous Owner | $215,500 | New Conventional | |
| Previous Owner | $215,500 | New Conventional | |
| Previous Owner | $80,000 | Credit Line Revolving | |
| Previous Owner | $174,675 | Purchase Money Mortgage | |
| Previous Owner | $270,000 | New Conventional | |
| Previous Owner | $235,200 | Construction |
Property History
| Date | Event | Price | Change | Sq Ft Price |
|---|---|---|---|---|
| 11/03/2020 11/03/20 | Sold | $350,000 | -2.8% | $106 / Sq Ft |
| 10/08/2020 10/08/20 | Pending | -- | -- | -- |
| 10/01/2020 10/01/20 | Price Changed | $360,000 | -4.0% | $109 / Sq Ft |
| 09/18/2020 09/18/20 | For Sale | $375,000 | +31.6% | $113 / Sq Ft |
| 11/25/2014 11/25/14 | Sold | $285,000 | -1.4% | $124 / Sq Ft |
| 10/09/2014 10/09/14 | Pending | -- | -- | -- |
| 10/06/2014 10/06/14 | For Sale | $289,000 | -- | $125 / Sq Ft |
Tax History Compared to Growth
Tax History
| Year | Tax Paid | Tax Assessment Tax Assessment Total Assessment is a certain percentage of the fair market value that is determined by local assessors to be the total taxable value of land and additions on the property. | Land | Improvement |
|---|---|---|---|---|
| 2024 | $6,942 | $147,110 | $22,750 | $124,360 |
| 2023 | $6,479 | $110,500 | $15,750 | $94,750 |
| 2022 | $6,497 | $110,500 | $15,750 | $94,750 |
| 2021 | $6,350 | $110,500 | $15,750 | $94,750 |
| 2020 | $6,506 | $101,890 | $15,750 | $86,140 |
| 2019 | $6,407 | $101,890 | $15,750 | $86,140 |
| 2018 | $4,907 | $92,230 | $15,750 | $76,480 |
| 2017 | $4,907 | $92,230 | $15,750 | $76,480 |
| 2016 | $4,898 | $92,230 | $15,750 | $76,480 |
| 2015 | $4,739 | $92,230 | $15,750 | $76,480 |
| 2014 | $4,366 | $92,230 | $15,750 | $76,480 |
| 2013 | $4,044 | $92,230 | $15,750 | $76,480 |
Agents Affiliated with this Home
-
C
Seller's Agent in 2020
Carol Foote
Deleted Agent
-

Buyer's Agent in 2020
Nichole Mort
Mosholder Realty Inc.
(330) 414-3585
2 in this area
92 Total Sales
-

Seller's Agent in 2014
Susan Farmer
BHHS Northwood
(330) 414-7190
1 in this area
69 Total Sales
Map
Source: MLS Now
MLS Number: 4223052
APN: 04-011-10-00-006-000
- 4938 Brower Tree Ln
- 2182 Sugar Maple Dr
- 4735 Gooseberry Knoll
- 1996 Sugar Maple Dr
- 2056 Sugar Maple Dr
- 2165 Sugar Maple Dr
- 2062 Sugar Maple Dr
- 1990 Sugar Maple Dr
- 2014 Sugar Maple Dr
- 2002 Sugar Maple Dr
- 2273 Cranberry Creek Rd
- 5032 Blackberry Ln
- 2694 Sandy Lake Rd
- 2722 Ivy Trail
- 0 Rootstown Rd Unit 5090499
- Lot 1 Powdermill (1 67 Ac) Rd
- 4670 King Meadow Trail
- 1390 Athena Dr
- 5831 Powdermill Rd
- 2075 Tallmadge Rd
