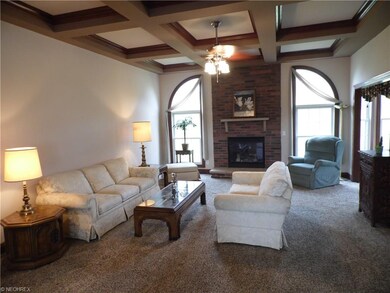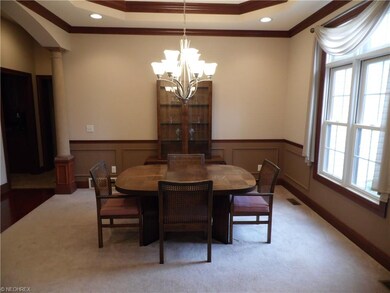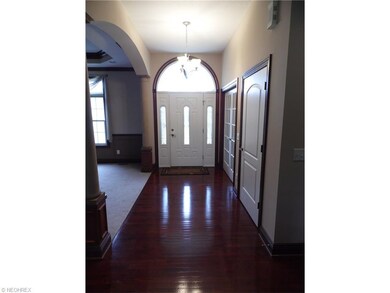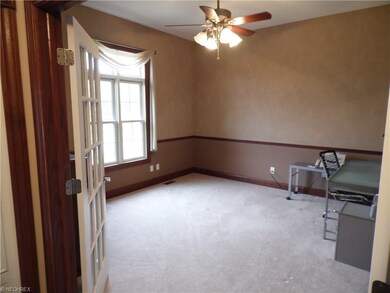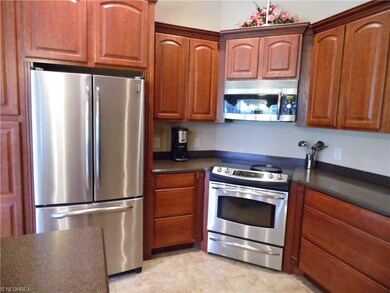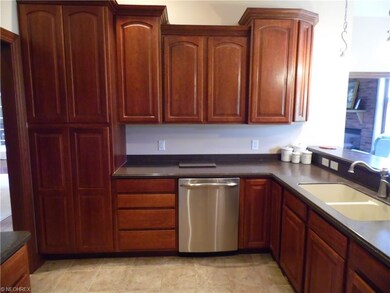
Highlights
- Spa
- 3 Car Attached Garage
- Forced Air Heating and Cooling System
- 1 Fireplace
- Patio
- Central Vacuum
About This Home
As of November 2020Gorgeous custom built ranch home in Sugar Maple Estates. Open concept floor plan greet you upon entry. Coffered tray ceilings, fireplace, and arched windows in the great room. The formal dining room has columns, tray ceiling, chair railing, and crown molding. These rooms are separated by rich wood flooring and trim. The owner's suite has hardwood built in cabinetry for clothes and entertainment, lit tray ceiling, and large closet. Master bathroom has huge jetted tub, double sink vanity and separate water closet with toilet and shower. The home office has french doors, chair railing, and easy access from the home entry. The kitchen is a delight. Some features include GE stainless appliances, tall cherry finish cabinetry with lots of pull outs, secretary's desk, bar, solid surface counter tops, and ceramic tile flooring. A morning room with butler's pantry allows you to enjoy the patio and private backyard. Two additional bedrooms are separated by a full bathroom. The laundry with cherry cabinetry, full utility sink and Whirlpool Cabrio washer and dryer. The home has a large unfinished basement, three car garage and lovely stone façade. This great home is not to be missed!
Last Agent to Sell the Property
Berkshire Hathaway HomeServices Stouffer Realty License #2013001945 Listed on: 10/06/2014

Last Buyer's Agent
Berkshire Hathaway HomeServices Stouffer Realty License #2013001945 Listed on: 10/06/2014

Home Details
Home Type
- Single Family
Est. Annual Taxes
- $4,044
Year Built
- Built in 2006
Lot Details
- 0.34 Acre Lot
- Lot Dimensions are 115x159
HOA Fees
- $29 Monthly HOA Fees
Home Design
- Brick Exterior Construction
- Asphalt Roof
- Vinyl Construction Material
Interior Spaces
- 2,304 Sq Ft Home
- 1-Story Property
- Central Vacuum
- 1 Fireplace
- Fire and Smoke Detector
- Dryer
Kitchen
- Built-In Oven
- Cooktop
- Microwave
- Dishwasher
- Disposal
Bedrooms and Bathrooms
- 3 Bedrooms
Unfinished Basement
- Basement Fills Entire Space Under The House
- Sump Pump
Parking
- 3 Car Attached Garage
- Garage Door Opener
Outdoor Features
- Spa
- Patio
Utilities
- Forced Air Heating and Cooling System
- Heating System Uses Gas
Community Details
- Association fees include landscaping
- Sugar Maple Hills Estates Community
Listing and Financial Details
- Assessor Parcel Number 040111000006000
Ownership History
Purchase Details
Home Financials for this Owner
Home Financials are based on the most recent Mortgage that was taken out on this home.Purchase Details
Home Financials for this Owner
Home Financials are based on the most recent Mortgage that was taken out on this home.Purchase Details
Home Financials for this Owner
Home Financials are based on the most recent Mortgage that was taken out on this home.Purchase Details
Home Financials for this Owner
Home Financials are based on the most recent Mortgage that was taken out on this home.Purchase Details
Home Financials for this Owner
Home Financials are based on the most recent Mortgage that was taken out on this home.Similar Homes in Kent, OH
Home Values in the Area
Average Home Value in this Area
Purchase History
| Date | Type | Sale Price | Title Company |
|---|---|---|---|
| Warranty Deed | $350,000 | Kingdom Title | |
| Executors Deed | $285,000 | None Available | |
| Survivorship Deed | $304,700 | Approved Statewide Title | |
| Interfamily Deed Transfer | -- | Approved Statewide Title | |
| Warranty Deed | $53,000 | None Available |
Mortgage History
| Date | Status | Loan Amount | Loan Type |
|---|---|---|---|
| Open | $282,000 | No Value Available | |
| Closed | $282,000 | Credit Line Revolving | |
| Previous Owner | $215,500 | New Conventional | |
| Previous Owner | $215,500 | New Conventional | |
| Previous Owner | $80,000 | Credit Line Revolving | |
| Previous Owner | $174,675 | Purchase Money Mortgage | |
| Previous Owner | $270,000 | New Conventional | |
| Previous Owner | $235,200 | Construction |
Property History
| Date | Event | Price | Change | Sq Ft Price |
|---|---|---|---|---|
| 11/03/2020 11/03/20 | Sold | $350,000 | -2.8% | $106 / Sq Ft |
| 10/08/2020 10/08/20 | Pending | -- | -- | -- |
| 10/01/2020 10/01/20 | Price Changed | $360,000 | -4.0% | $109 / Sq Ft |
| 09/18/2020 09/18/20 | For Sale | $375,000 | +31.6% | $113 / Sq Ft |
| 11/25/2014 11/25/14 | Sold | $285,000 | -1.4% | $124 / Sq Ft |
| 10/09/2014 10/09/14 | Pending | -- | -- | -- |
| 10/06/2014 10/06/14 | For Sale | $289,000 | -- | $125 / Sq Ft |
Tax History Compared to Growth
Tax History
| Year | Tax Paid | Tax Assessment Tax Assessment Total Assessment is a certain percentage of the fair market value that is determined by local assessors to be the total taxable value of land and additions on the property. | Land | Improvement |
|---|---|---|---|---|
| 2024 | $6,942 | $147,110 | $22,750 | $124,360 |
| 2023 | $6,479 | $110,500 | $15,750 | $94,750 |
| 2022 | $6,497 | $110,500 | $15,750 | $94,750 |
| 2021 | $6,350 | $110,500 | $15,750 | $94,750 |
| 2020 | $6,506 | $101,890 | $15,750 | $86,140 |
| 2019 | $6,407 | $101,890 | $15,750 | $86,140 |
| 2018 | $4,907 | $92,230 | $15,750 | $76,480 |
| 2017 | $4,907 | $92,230 | $15,750 | $76,480 |
| 2016 | $4,898 | $92,230 | $15,750 | $76,480 |
| 2015 | $4,739 | $92,230 | $15,750 | $76,480 |
| 2014 | $4,366 | $92,230 | $15,750 | $76,480 |
| 2013 | $4,044 | $92,230 | $15,750 | $76,480 |
Agents Affiliated with this Home
-
C
Seller's Agent in 2020
Carol Foote
Deleted Agent
-

Buyer's Agent in 2020
Nichole Mort
Mosholder Realty Inc.
(330) 414-3585
2 in this area
93 Total Sales
-

Seller's Agent in 2014
Susan Farmer
BHHS Northwood
(330) 414-7190
1 in this area
69 Total Sales
Map
Source: MLS Now
MLS Number: 3658963
APN: 04-011-10-00-006-000
- 4938 Brower Tree Ln
- 2182 Sugar Maple Dr
- 4735 Gooseberry Knoll
- 1996 Sugar Maple Dr
- 2056 Sugar Maple Dr
- 2165 Sugar Maple Dr
- 2062 Sugar Maple Dr
- 1990 Sugar Maple Dr
- 2014 Sugar Maple Dr
- 2002 Sugar Maple Dr
- 2273 Cranberry Creek Rd
- 5032 Blackberry Ln
- 2694 Sandy Lake Rd
- 2722 Ivy Trail
- 0 Rootstown Rd Unit 5090499
- Lot 1 Powdermill (1 67 Ac) Rd
- 4670 King Meadow Trail
- 1390 Athena Dr
- 5831 Powdermill Rd
- 2075 Tallmadge Rd

