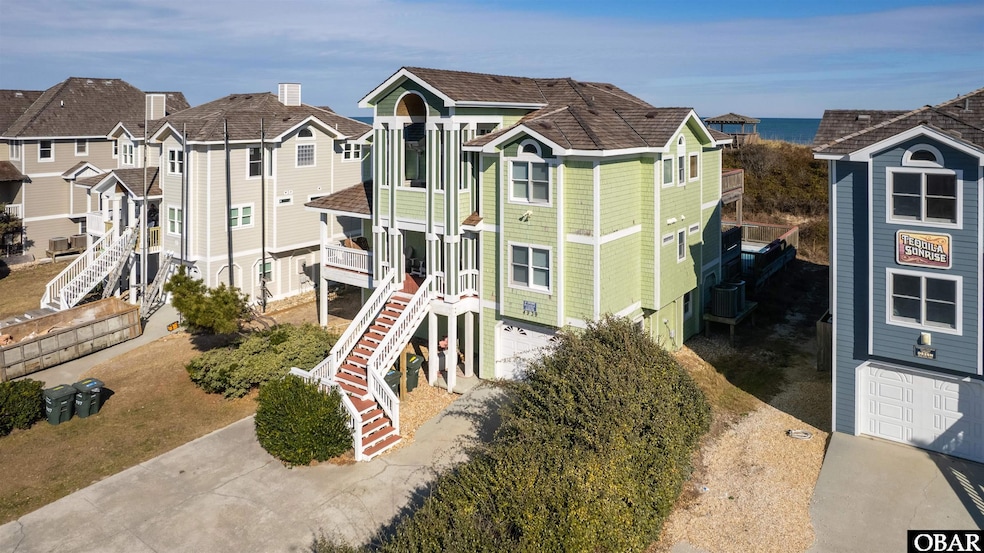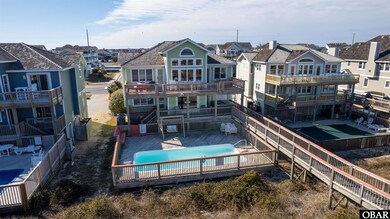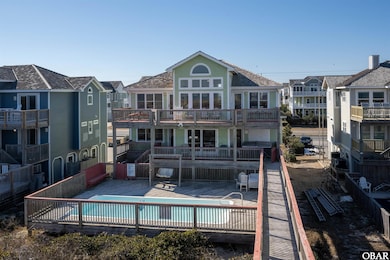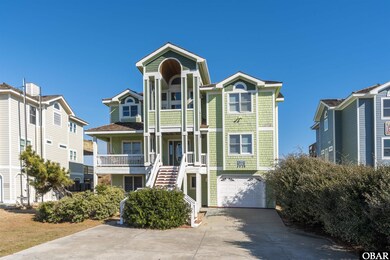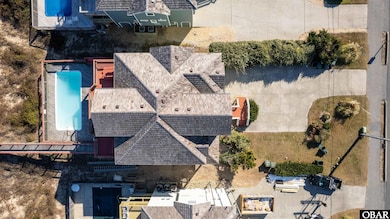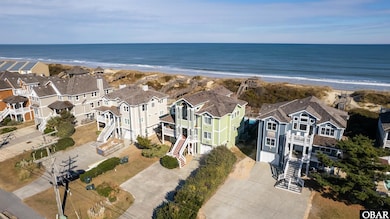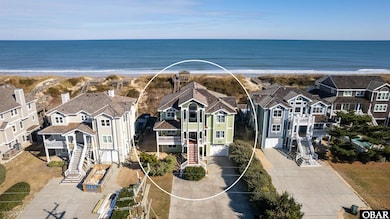
4939 S Virginia Dare Trail Unit Lot 4 Nags Head, NC 27959
Highlights
- Community Beach Access
- Golf Course Community
- Second Refrigerator
- Ocean Front
- Fiberglass Pool
- Clubhouse
About This Home
As of June 2025A rare opportunity to own an eight-bedroom oceanfront property in the heart of Nags Head! This one has a long-term, proven rental history and is in demand year after year. Located close to some of the best shops and dining the Outer Banks has to offer. With sixty feet of ocean frontage, the views will never disappoint. The private beach walkway and dune top gazebo are the perfect place to enjoy the sunrise with your coffee or a cold beverage on a hot day. This lovely home has the ideal floor plan that perfectly accommodates a large group. From the mid-level entrance, the spacious foyer welcomes you into the mid-level entertainment room. The mid-level has two ensuites and two bedrooms that share a full bathroom. The entertainment room is perfect for games or movies and will give everyone space. The top level of the home boasts sweeping views of the Atlantic Ocean! The cathedral ceilings and open great room are bright and airy, giving the entire house a calming coastal feel. You will also find a large sun deck overlooking the ocean and the private swimming pool. There are also two ensuites on the top level, and both are well-appointed. The home's ground level features a game room and two more bedrooms that share a bathroom, a sauna, and a storage area. The new plank flooring throughout the entire home is stunning! The cedar plank roof was replaced in 2023.
Last Agent to Sell the Property
Brindley Beach Vacations & Sales-Duck Brokerage Phone: 252-202-6165 License #188824 Listed on: 01/21/2025
Home Details
Home Type
- Single Family
Est. Annual Taxes
- $9,570
Year Built
- Built in 1996
Lot Details
- 0.4 Acre Lot
- Lot Dimensions are 60x390
- Ocean Front
- Property is zoned SPDCSF1
Property Views
- Ocean Views
- Views of a Sound
Home Design
- Coastal Architecture
- Reverse Style Home
- Frame Construction
- Wood Siding
- Piling Construction
Interior Spaces
- 3,786 Sq Ft Home
- Wet Bar
- Cathedral Ceiling
Kitchen
- Oven or Range
- Microwave
- Second Refrigerator
- Ice Maker
- Dishwasher
Bedrooms and Bathrooms
- 8 Bedrooms
Laundry
- Dryer
- Washer
Parking
- Paved Parking
- Off-Street Parking
- Reserved Parking
Pool
- Fiberglass Pool
- Outdoor Pool
Utilities
- Zoned Heating
- Heat Pump System
- Municipal Utilities District Water
- Shared Septic
Community Details
Overview
- Association fees include management, walkways
- Vil Nh Duneridge Estates Subdivision
Amenities
- Common Area
- Clubhouse
Recreation
- Community Beach Access
- Golf Course Community
- Tennis Courts
- Community Pool
- Park
Ownership History
Purchase Details
Home Financials for this Owner
Home Financials are based on the most recent Mortgage that was taken out on this home.Purchase Details
Home Financials for this Owner
Home Financials are based on the most recent Mortgage that was taken out on this home.Purchase Details
Home Financials for this Owner
Home Financials are based on the most recent Mortgage that was taken out on this home.Purchase Details
Home Financials for this Owner
Home Financials are based on the most recent Mortgage that was taken out on this home.Similar Homes in Nags Head, NC
Home Values in the Area
Average Home Value in this Area
Purchase History
| Date | Type | Sale Price | Title Company |
|---|---|---|---|
| Warranty Deed | $2,050,000 | None Listed On Document | |
| Warranty Deed | $2,050,000 | None Listed On Document | |
| Warranty Deed | $1,360,000 | None Available | |
| Warranty Deed | -- | None Available | |
| Deed | $1,975,000 | None Available |
Mortgage History
| Date | Status | Loan Amount | Loan Type |
|---|---|---|---|
| Open | $1,537,500 | New Conventional | |
| Closed | $1,537,500 | New Conventional | |
| Previous Owner | $1,020,000 | Credit Line Revolving | |
| Previous Owner | $1,283,750 | Assumption |
Property History
| Date | Event | Price | Change | Sq Ft Price |
|---|---|---|---|---|
| 06/19/2025 06/19/25 | Sold | $2,050,000 | -8.9% | $541 / Sq Ft |
| 05/14/2025 05/14/25 | Pending | -- | -- | -- |
| 05/06/2025 05/06/25 | Off Market | $2,250,000 | -- | -- |
| 05/03/2025 05/03/25 | Price Changed | $2,250,000 | 0.0% | $594 / Sq Ft |
| 05/03/2025 05/03/25 | For Sale | $2,250,000 | -6.1% | $594 / Sq Ft |
| 04/24/2025 04/24/25 | Off Market | $2,395,000 | -- | -- |
| 04/16/2025 04/16/25 | Price Changed | $2,395,000 | -2.0% | $633 / Sq Ft |
| 03/28/2025 03/28/25 | Price Changed | $2,445,000 | -2.0% | $646 / Sq Ft |
| 03/18/2025 03/18/25 | For Sale | $2,495,000 | 0.0% | $659 / Sq Ft |
| 03/08/2025 03/08/25 | Off Market | $2,495,000 | -- | -- |
| 01/21/2025 01/21/25 | For Sale | $2,495,000 | -- | $659 / Sq Ft |
Tax History Compared to Growth
Tax History
| Year | Tax Paid | Tax Assessment Tax Assessment Total Assessment is a certain percentage of the fair market value that is determined by local assessors to be the total taxable value of land and additions on the property. | Land | Improvement |
|---|---|---|---|---|
| 2024 | $12,147 | $1,310,000 | $702,600 | $607,400 |
| 2023 | $5,344 | $1,334,296 | $702,600 | $631,696 |
| 2022 | $5,344 | $1,334,296 | $702,600 | $631,696 |
| 2021 | $5,344 | $1,334,296 | $702,600 | $631,696 |
| 2020 | $5,344 | $1,334,296 | $702,600 | $631,696 |
| 2019 | $5,447 | $1,133,400 | $623,800 | $509,600 |
| 2018 | $5,447 | $1,133,400 | $623,800 | $509,600 |
| 2017 | $5,447 | $1,133,400 | $623,800 | $509,600 |
| 2016 | $4,983 | $1,133,400 | $623,800 | $509,600 |
| 2014 | $10,700 | $1,125,400 | $623,800 | $501,600 |
Agents Affiliated with this Home
-
Edith Rowe

Seller's Agent in 2025
Edith Rowe
Brindley Beach Vacations & Sales-Duck
(252) 202-6165
25 in this area
228 Total Sales
-
Tammy Russell

Buyer's Agent in 2025
Tammy Russell
Keller Williams - Outer Banks
(252) 489-8054
24 in this area
155 Total Sales
Map
Source: Outer Banks Association of REALTORS®
MLS Number: 127973
APN: 000380145
- 4729 S Virginia Dare Trail Unit Lot PT7&8
- 5309 S Sand Wedge Ln Unit Lot 5
- 5401 S Virginia Dare Trail Unit 5
- 5401 S Virginia Dare Trail Unit 5
- 317 W Sandpiper Terrace Unit Lot 35
- 114 E West Hawks Nest Ct Unit Lot 6
- 4710 S Pompano Ct Unit Lot 39
- 5507 S Virginia Dare Trail Unit 103S
- 4704 S Virginia Dare Trail
- 5507 S Virginia Dare Trail Unit 103-S
- 5507 S Virginia Dare Trail Unit 103S
- 5507 S Virginia Dare Trail Unit 202B
- 5507 S Virginia Dare Trail Unit 101B
- 322 S Sandpiper Ct
- 5515 S Virginia Dare Trail Unit B-3
- 5407 S Old Duffer Ct Unit Lot 30
- 218 Fairway Ln Unit Lot3
- 4413 S Croatan Hwy Unit Lot I & J
- 113 Seawatch Ct Unit Lot 7
- 4330 S Virginia Dare Trail Unit 9
