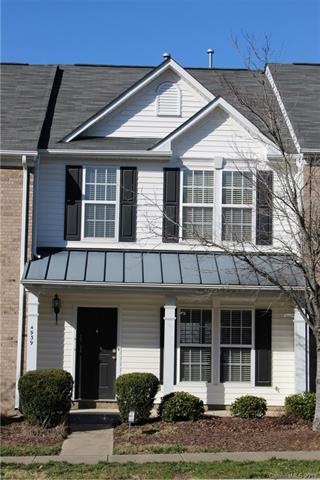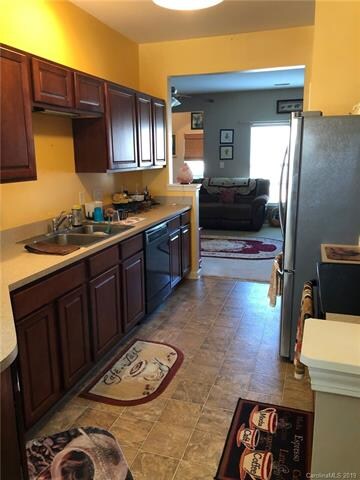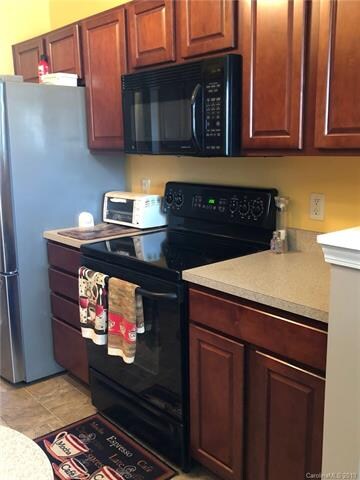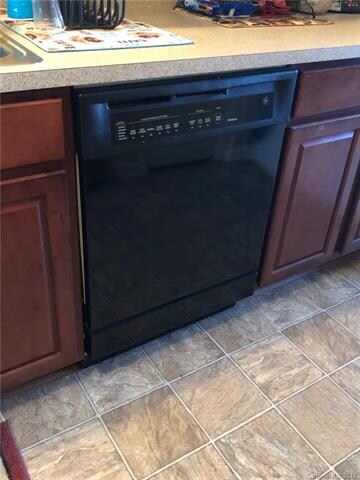
4939 Sunburst Ln Charlotte, NC 28213
Highlights
- Traditional Architecture
- Wood Flooring
- Storage Room
- Harrisburg Elementary School Rated A
- Community Pool
- Garden Bath
About This Home
As of March 2019Beautiful townhome in desirable Farmington Ridge Subdivision. Enter via the covered front porch to the entry foyer featuring hardwood floors. Gracious living on the main floor includes dining, kitchen with dark Maple cabinets, smooth top range, dishwasher, built in microwave, refrigerator and washer and dryer all convey. Greatroom opens to sunroom that offers many possibilities. Main floor laundry, upstairs Master suite with trey ceiling, walk in custom designer closet, on suite bath with double vanity and garden tub. 2nd bedroom has a private bath and large closet. 2 assigned parking spaces. Community swimming pool. Charlotte address but Cabarrus County taxes and Harrisburg schools. Convenient to new light rail, UNCC, and 485. *SELLER IS OFFERING A $1,000 ALLOWANCE TO BE USED AT BUYER'S DISCRETION FOR DECORATING OR CLOSING COST ASSISTANCE. Please note HOA dues have increased as of 1-30-2019 from $177 per month to $192. Will update residential property disclosure today 1-31-2019.
Last Agent to Sell the Property
Carolina Living Associates LLC License #203044 Listed on: 01/11/2019

Co-Listed By
Makenzie Adams
Carolina Living Associates LLC License #304349
Property Details
Home Type
- Condominium
Year Built
- Built in 2005
HOA Fees
- $192 Monthly HOA Fees
Home Design
- Traditional Architecture
- Slab Foundation
- Vinyl Siding
Interior Spaces
- Storage Room
- Pull Down Stairs to Attic
Flooring
- Wood
- Vinyl
Bedrooms and Bathrooms
- Garden Bath
Listing and Financial Details
- Assessor Parcel Number 5506-07-1631-0000
Community Details
Overview
- Cedar Management Group Association, Phone Number (704) 644-8808
Recreation
- Community Pool
Ownership History
Purchase Details
Home Financials for this Owner
Home Financials are based on the most recent Mortgage that was taken out on this home.Purchase Details
Home Financials for this Owner
Home Financials are based on the most recent Mortgage that was taken out on this home.Purchase Details
Home Financials for this Owner
Home Financials are based on the most recent Mortgage that was taken out on this home.Purchase Details
Home Financials for this Owner
Home Financials are based on the most recent Mortgage that was taken out on this home.Purchase Details
Similar Homes in Charlotte, NC
Home Values in the Area
Average Home Value in this Area
Purchase History
| Date | Type | Sale Price | Title Company |
|---|---|---|---|
| Warranty Deed | $150,000 | None Available | |
| Warranty Deed | $90,000 | None Available | |
| Warranty Deed | $131,000 | None Available | |
| Deed | $128,000 | -- | |
| Warranty Deed | $205,500 | -- |
Mortgage History
| Date | Status | Loan Amount | Loan Type |
|---|---|---|---|
| Open | $120,000 | New Conventional | |
| Closed | $120,000 | New Conventional | |
| Previous Owner | $80,000 | New Conventional | |
| Previous Owner | $128,877 | FHA | |
| Previous Owner | $126,986 | FHA |
Property History
| Date | Event | Price | Change | Sq Ft Price |
|---|---|---|---|---|
| 07/10/2025 07/10/25 | For Sale | $277,500 | +85.0% | $175 / Sq Ft |
| 03/04/2019 03/04/19 | Sold | $150,000 | 0.0% | $93 / Sq Ft |
| 01/31/2019 01/31/19 | Pending | -- | -- | -- |
| 01/11/2019 01/11/19 | For Sale | $150,000 | -- | $93 / Sq Ft |
Tax History Compared to Growth
Tax History
| Year | Tax Paid | Tax Assessment Tax Assessment Total Assessment is a certain percentage of the fair market value that is determined by local assessors to be the total taxable value of land and additions on the property. | Land | Improvement |
|---|---|---|---|---|
| 2024 | $2,335 | $236,800 | $70,000 | $166,800 |
| 2023 | $1,812 | $154,240 | $40,000 | $114,240 |
| 2022 | $1,812 | $154,240 | $40,000 | $114,240 |
| 2021 | $1,689 | $154,240 | $40,000 | $114,240 |
| 2020 | $1,689 | $154,240 | $40,000 | $114,240 |
| 2019 | $1,316 | $120,210 | $15,000 | $105,210 |
| 2018 | $1,292 | $120,210 | $15,000 | $105,210 |
| 2017 | $1,190 | $120,210 | $15,000 | $105,210 |
| 2016 | $1,190 | $105,720 | $16,000 | $89,720 |
| 2015 | $740 | $105,720 | $16,000 | $89,720 |
| 2014 | $740 | $105,720 | $16,000 | $89,720 |
Agents Affiliated with this Home
-
Dan Jones

Seller's Agent in 2025
Dan Jones
Carolina Real Estate Experts The Dan Jones Group
(704) 345-8084
347 Total Sales
-
Corinne Holland
C
Seller Co-Listing Agent in 2025
Corinne Holland
Carolina Real Estate Experts The Dan Jones Group
(704) 312-2202
54 Total Sales
-
Lisa Goble

Seller's Agent in 2019
Lisa Goble
Carolina Living Associates LLC
(704) 298-8306
7 Total Sales
-
M
Seller Co-Listing Agent in 2019
Makenzie Adams
Carolina Living Associates LLC
-
Dale Cline

Buyer's Agent in 2019
Dale Cline
Allen Tate Realtors
(704) 796-9288
17 Total Sales
Map
Source: Canopy MLS (Canopy Realtor® Association)
MLS Number: CAR3464391
APN: 5506-07-1631-0000
- 5948 River Meadow Ct
- 4213 Coulter Crossing
- 4208 Coulter Crossing
- 440 Nathaniel Dale Place Unit BRX0041
- 437 Nathaniel Dale Place Unit BRX0034
- 429 Nathaniel Dale Place Unit BRX0032
- 408 Nathaniel Dale Place Unit BRX0053
- 412 Nathaniel Dale Place Unit BRX0052
- 416 Nathaniel Dale Place Unit BRX0051
- 16306 Hayfield Rd
- 13510 Brandon Trail Dr
- 4711 Sunburst Ln
- 6010 Albiza Dr
- 8915 Merrie Rose Ave
- 8413 Wellington Ln
- 5919 Wetlands Alley
- 1028 Grays Mill Rd
- 5680 Clear Creek Ln
- 4424 Staffordshire Ln
- 5684 Clear Creek Ln






