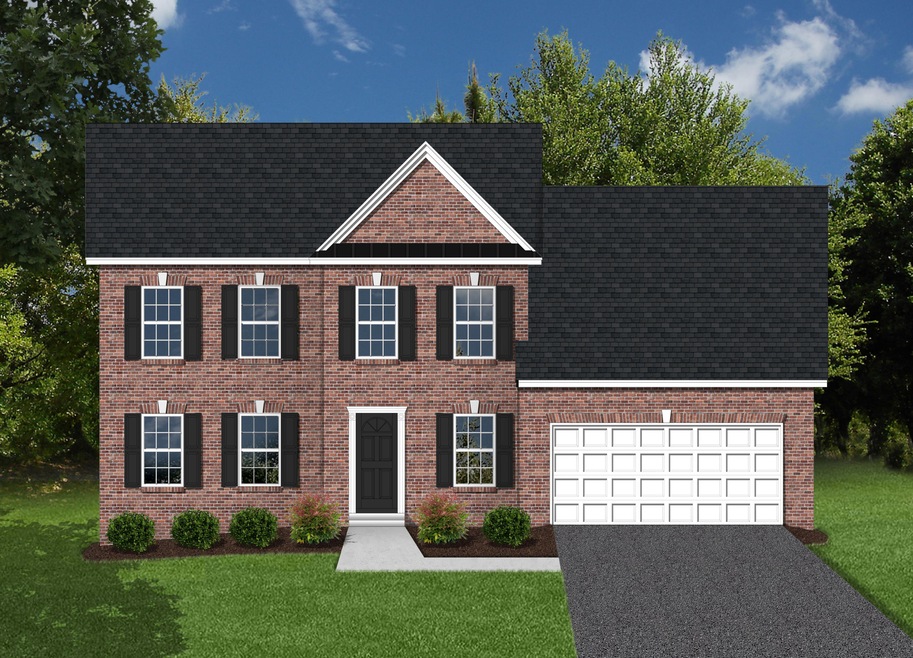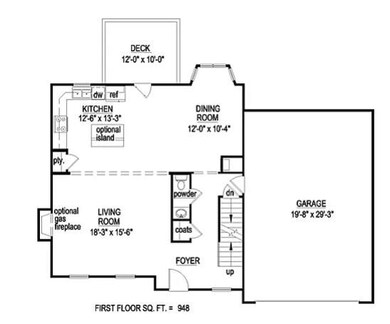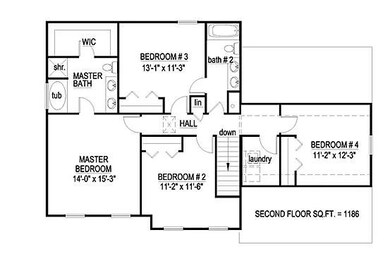
Highlights
- Under Construction
- Deck
- Walk-In Closet
- Glenvar Middle School Rated A-
- 2 Car Attached Garage
About This Home
As of March 2024NEW CONSTRUCTION! Please find information below and pictures attached for our Williamsburg style home which is 2131 square feet above grade, and 9' framed wall on first floor with plaster walls. This house plan incorporates hardwoods in the foyer, dining, kitchen and half bath, ceramic tile in the master bathroom, full baths and laundry, and carpet throughout remaining areas. The master shower offers ceramic tiled walls! Premium Tahoe cabinets by Timberlake in the kitchen makes the home even more beautiful. The kitchen counter tops are luxurious granite and the bathrooms are cultured marble. The exterior finish consists of brick, siding, and architectural shingles.
Last Agent to Sell the Property
EMBOLDEN REALTY GROUP License #0225253008 Listed on: 03/02/2021
Home Details
Home Type
- Single Family
Est. Annual Taxes
- $3,535
Year Built
- Built in 2022 | Under Construction
HOA Fees
- $8 Monthly HOA Fees
Parking
- 2 Car Attached Garage
Home Design
- Brick Exterior Construction
Interior Spaces
- 2,131 Sq Ft Home
- 2-Story Property
Kitchen
- Electric Range
- Built-In Microwave
- Dishwasher
- Disposal
Bedrooms and Bathrooms
- 4 Bedrooms
- Walk-In Closet
Basement
- Walk-Out Basement
- Basement Fills Entire Space Under The House
Schools
- Glenvar Elementary And Middle School
- Glenvar High School
Utilities
- Heat Pump System
- Electric Water Heater
Additional Features
- Deck
- 0.34 Acre Lot
Community Details
- Matchbox Association Management Association
- Cherokee Hills Subdivision
Listing and Financial Details
- Tax Lot 5
Ownership History
Purchase Details
Home Financials for this Owner
Home Financials are based on the most recent Mortgage that was taken out on this home.Purchase Details
Home Financials for this Owner
Home Financials are based on the most recent Mortgage that was taken out on this home.Similar Homes in Salem, VA
Home Values in the Area
Average Home Value in this Area
Purchase History
| Date | Type | Sale Price | Title Company |
|---|---|---|---|
| Deed | $405,000 | Title Resource Guaranty Compan | |
| Deed | $424,547 | Performance Title | |
| Deed | $55,000 | Bullington David B |
Mortgage History
| Date | Status | Loan Amount | Loan Type |
|---|---|---|---|
| Open | $391,483 | FHA | |
| Previous Owner | $139,547 | New Conventional |
Property History
| Date | Event | Price | Change | Sq Ft Price |
|---|---|---|---|---|
| 03/25/2024 03/25/24 | Sold | $405,000 | -5.8% | $190 / Sq Ft |
| 01/31/2024 01/31/24 | For Sale | $429,900 | +1.3% | $201 / Sq Ft |
| 06/30/2022 06/30/22 | Sold | $424,547 | +0.6% | $199 / Sq Ft |
| 03/04/2022 03/04/22 | Pending | -- | -- | -- |
| 03/02/2021 03/02/21 | For Sale | $421,950 | -- | $198 / Sq Ft |
Tax History Compared to Growth
Tax History
| Year | Tax Paid | Tax Assessment Tax Assessment Total Assessment is a certain percentage of the fair market value that is determined by local assessors to be the total taxable value of land and additions on the property. | Land | Improvement |
|---|---|---|---|---|
| 2024 | $3,999 | $384,500 | $69,000 | $315,500 |
| 2023 | $3,795 | $358,000 | $67,000 | $291,000 |
| 2022 | $654 | $60,000 | $60,000 | $0 |
| 2021 | $654 | $60,000 | $60,000 | $0 |
| 2020 | $491 | $45,000 | $45,000 | $0 |
Agents Affiliated with this Home
-
C. Lynn Childers
C
Seller's Agent in 2024
C. Lynn Childers
Lichtenstein Rowan REALTORS®
(540) 855-7654
59 Total Sales
-
Bill Gearhart

Buyer's Agent in 2024
Bill Gearhart
Coldwell Banker Townside Bburg
(540) 989-3311
87 Total Sales
-
Allison Ratcliffe

Seller's Agent in 2022
Allison Ratcliffe
EMBOLDEN REALTY GROUP
(434) 531-6567
276 Total Sales
Map
Source: Roanoke Valley Association of REALTORS®
MLS Number: 877402
APN: 054.04-09-05
- 4927 Warrior Dr
- 4951 Warrior Dr
- 0 Cherokee Hills Dr
- 4857 Warrior Dr
- 4999 Warrior Dr
- 5229 Arrowhead Trail
- 5243 Arrowhead Trail
- 5221 Arrowhead Trail
- 5213 Arrowhead Trail
- 5247 Arrowhead Trail
- 5255 Arrowhead Trail
- 5250 Arrowhead Trail
- 5236 Arrowhead Trail
- 5036 Buffalo Cir
- 4377 W Main St
- 5006 Fort Lewis Church Rd
- Lot 5 Fort Lewis Church Rd
- 4901 Glenvar Heights Blvd
- 0 Yale Dr
- 481 Dot Cir


