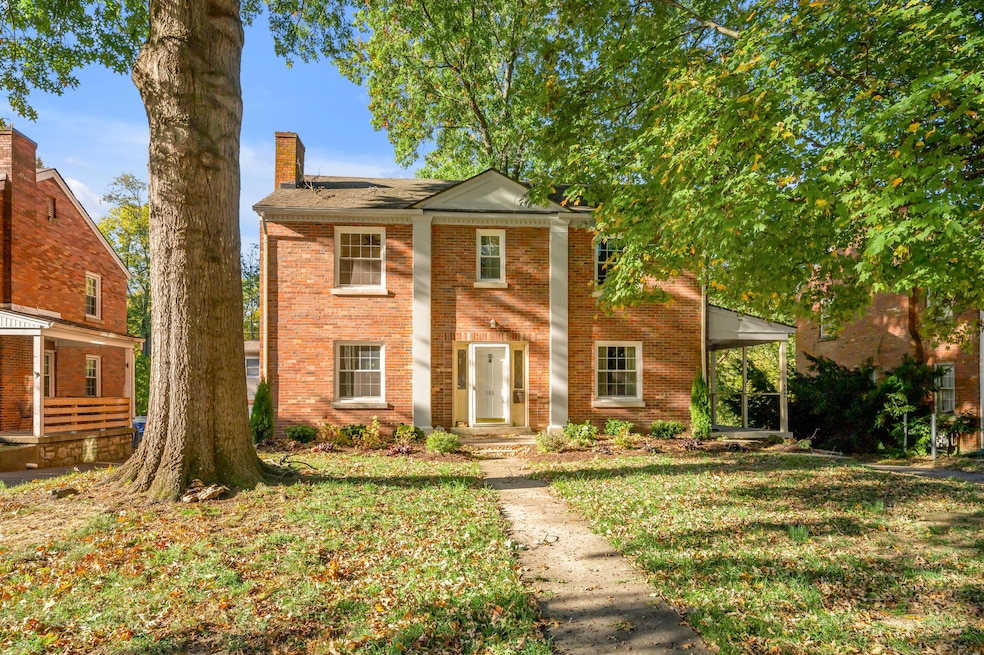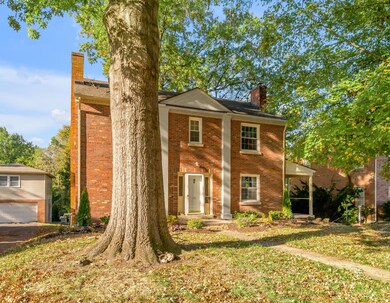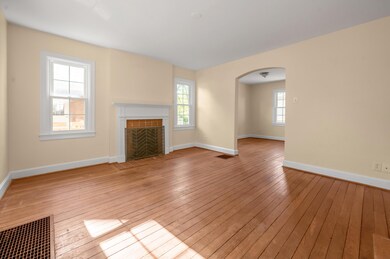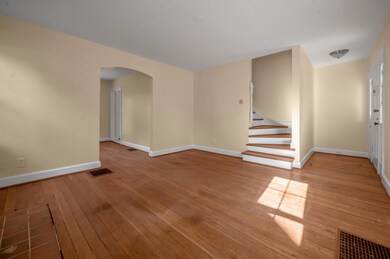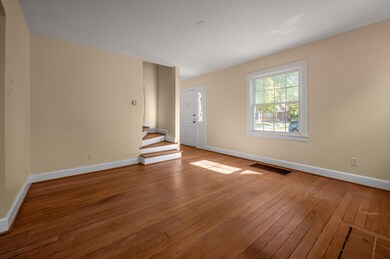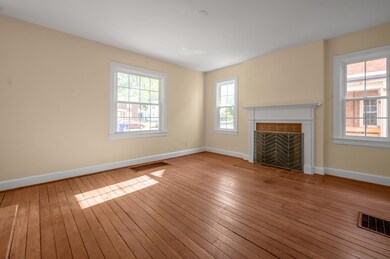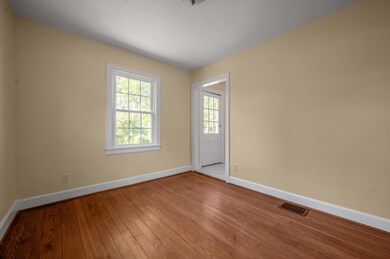494 Bob o Link Dr Unit 101 Lexington, KY 40503
Picadome Neighborhood
2
Beds
1
Bath
950
Sq Ft
0.28
Acres
Highlights
- Deck
- Wood Flooring
- Eat-In Kitchen
- Morton Middle School Rated A
- No HOA
- Brick Veneer
About This Home
Newly Renovated & Freshly Painted Duplex - Prime Location! Just steps from Saint Joseph's Hospital and minutes from downtown, this beautifully refreshed duplex is nestled on a quiet, desirable street (Bob O'Link Drive). Highlights: New paint & fresh updates throughout • Washer/dryer hookups • Off-street parking • Both units move-in ready and available to show anytime.
Listing Agent
Bluegrass Sotheby's International Realty License #203898 Listed on: 11/14/2025

Townhouse Details
Home Type
- Townhome
Year Built
- Built in 1946
Home Design
- Brick Veneer
- Block Foundation
- Shingle Roof
Interior Spaces
- 950 Sq Ft Home
- 1.5-Story Property
- Wood Flooring
- Unfinished Basement
- Walk-Up Access
- Washer and Electric Dryer Hookup
Kitchen
- Eat-In Kitchen
- Oven
- Cooktop
Bedrooms and Bathrooms
- 2 Bedrooms
- Primary bedroom located on second floor
- 1 Full Bathroom
Outdoor Features
- Deck
Schools
- Lafayette High School
Utilities
- Cooling Available
- Forced Air Heating System
- Gas Water Heater
- Cable TV Available
Listing and Financial Details
- Security Deposit $1,200
- 12 Month Lease Term
Community Details
Overview
- No Home Owners Association
- Oaks Subdivision
Pet Policy
- No Pets Allowed
Map
Source: ImagineMLS (Bluegrass REALTORS®)
MLS Number: 25506143
Nearby Homes
- 500 Bob-O-link Dr
- 575 Bob o Link Dr
- 513 Woodbine Dr
- 260 Mockingbird Ln
- 342 Waller Ave Unit 6D
- 236 Mockingbird Ln
- 750 Shaker Dr Unit 505
- 1860 Pershing Rd
- 506 Lone Oak Dr
- 299 Picadome Park
- 205 Simpson Ave Unit 310
- 205 Simpson Ave Unit 209
- 205 Simpson Ave Unit 309
- 205 Simpson Ave Unit 216
- 285 Rosemont Garden Unit T
- 114 Pin Oak Dr
- 251 Simpson Ave Unit 221
- 251 Simpson Ave Unit 220
- 251 Simpson Ave Unit 222
- 209 Simpson Ave Unit 302
- 494 Bob o Link Dr Unit 102
- 492 Bob-O-link Dr Unit 101
- 342 Waller Ave Unit 5J
- 1232 Man o War Place
- 353 Waller Ave
- 340 Legion Dr
- 333 Legion Dr
- 201-203 Simpson Ave
- 1051 Red Mile Rd
- 1435 Nicholasville Rd
- 1141 Unity Dr
- 983 Red Mile Rd
- 1121 Unity Dr
- 380 Virginia Ave
- 129 Transcript Ave
- 1729 Nicholasville Rd
- 143 Shawnee Place
- 645 Winnie St
- 146 Shawnee Place Unit 2
- 667 Longview Dr
