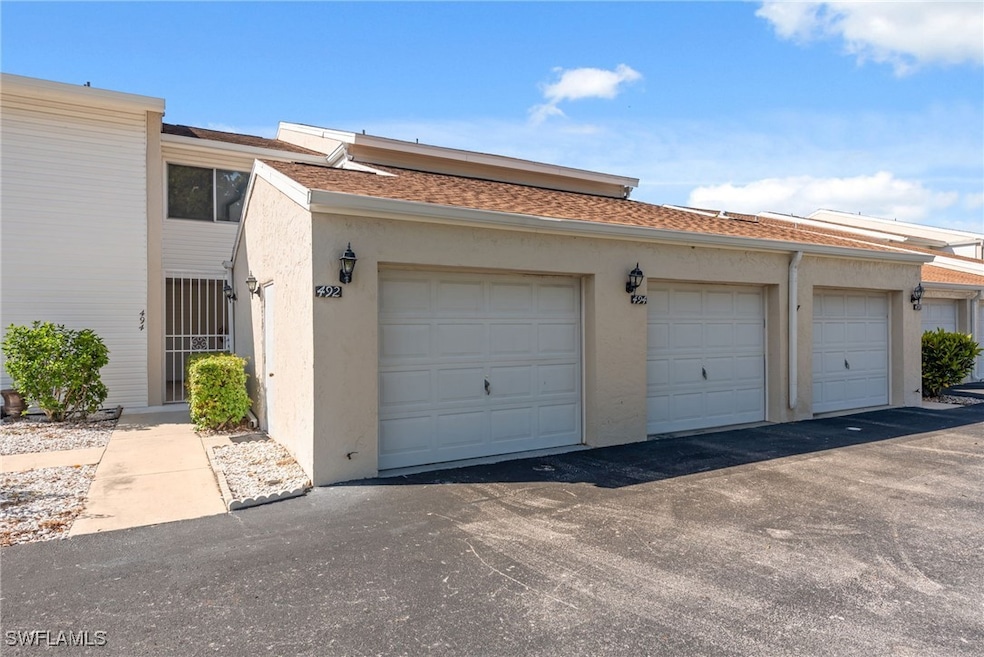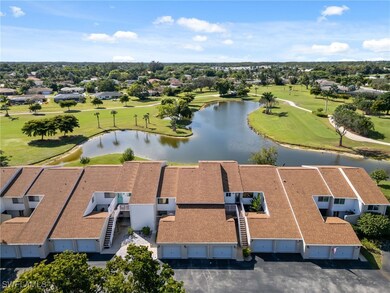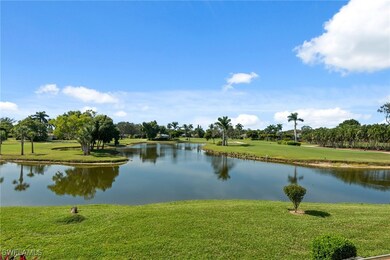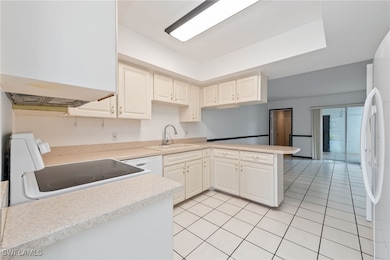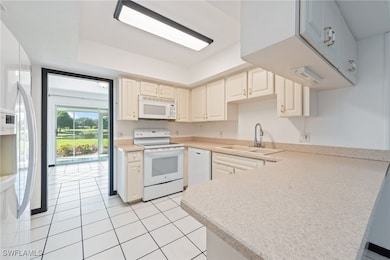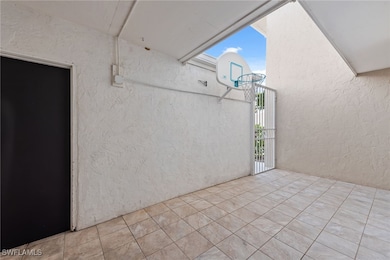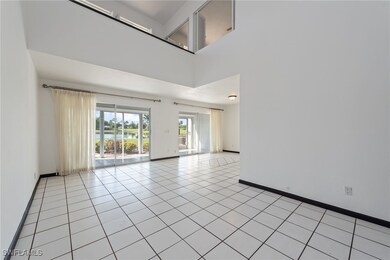494 Bristle Cone Ln Unit 48 Naples, FL 34113
Lely Golf Estates NeighborhoodEstimated payment $2,756/month
Highlights
- Lake Front
- Clubhouse
- Community Pool
- On Golf Course
- Screened Porch
- Den
About This Home
Enjoy breathtaking views of the lake and golf course from this beautifully refreshed home. Relax on the back lanai and watch ducks, pelicans, and osprey gather along the water’s edge—your own private slice of Florida nature.
A charming gated courtyard welcomes you inside, offering a lovely spot for patio seating or even an orchid garden. The spacious first floor features room for a living room, dining area, and a flexible office/den, while the oversized kitchen provides abundant cabinetry and generous counter space.
Upstairs, a light-filled loft overlooks the lake and golf course, creating an ideal home office or reading nook. You’ll also find three spacious bedrooms, including a primary suite with a large walk-in closet, double sinks, and a well-appointed bath. The two additional bedrooms share a comfortable guest bath.
The home has been freshly painted throughout and is truly move-in ready. With its serene setting, versatile layout, and stunning views, this property offers the perfect blend of comfort, beauty, and everyday convenience.
Listing Agent
David Tate
John R Wood Properties License #249512095 Listed on: 11/15/2025

Townhouse Details
Home Type
- Townhome
Est. Annual Taxes
- $3,145
Year Built
- Built in 1979
Lot Details
- Lake Front
- Property fronts a private road
- On Golf Course
- Northeast Facing Home
HOA Fees
- $992 Monthly HOA Fees
Parking
- 1 Car Attached Garage
- Garage Door Opener
Property Views
- Lake
- Golf Course
Home Design
- Courtyard Style Home
- Entry on the 2nd floor
- Wood Frame Construction
- Shingle Roof
- Stucco
Interior Spaces
- 1,725 Sq Ft Home
- 2-Story Property
- Built-In Features
- Ceiling Fan
- Electric Shutters
- Sliding Windows
- Combination Dining and Living Room
- Den
- Screened Porch
Kitchen
- Breakfast Bar
- Range
- Microwave
- Ice Maker
- Dishwasher
- Disposal
Flooring
- Carpet
- Tile
Bedrooms and Bathrooms
- 3 Bedrooms
- Split Bedroom Floorplan
- Dual Sinks
- Shower Only
- Separate Shower
Laundry
- Dryer
- Washer
Outdoor Features
- Courtyard
- Screened Patio
Schools
- Lely Elementary School
- Manatee Middle School
- Lely High School
Utilities
- Central Heating and Cooling System
- Underground Utilities
- Cable TV Available
Listing and Financial Details
- Tax Lot 48
- Assessor Parcel Number 51940240005
Community Details
Overview
- Association fees include insurance, irrigation water, legal/accounting, ground maintenance, pest control, recreation facilities, reserve fund, sewer, street lights
- 64 Units
- Association Phone (239) 947-4552
- Ironwood Subdivision
Amenities
- Community Barbecue Grill
- Picnic Area
- Clubhouse
Recreation
- Community Pool
Pet Policy
- Call for details about the types of pets allowed
Map
Home Values in the Area
Average Home Value in this Area
Tax History
| Year | Tax Paid | Tax Assessment Tax Assessment Total Assessment is a certain percentage of the fair market value that is determined by local assessors to be the total taxable value of land and additions on the property. | Land | Improvement |
|---|---|---|---|---|
| 2025 | $3,145 | $247,653 | -- | -- |
| 2024 | $3,186 | $225,139 | -- | -- |
| 2023 | $3,186 | $204,672 | $0 | $0 |
| 2022 | $2,870 | $186,065 | $0 | $0 |
| 2021 | $2,496 | $169,150 | $0 | $169,150 |
| 2020 | $2,427 | $165,700 | $0 | $165,700 |
| 2019 | $1,244 | $117,178 | $0 | $0 |
| 2018 | $1,209 | $114,993 | $0 | $0 |
| 2017 | $1,178 | $112,628 | $0 | $0 |
| 2016 | $1,136 | $110,311 | $0 | $0 |
| 2015 | $1,139 | $109,544 | $0 | $0 |
| 2014 | $1,132 | $58,675 | $0 | $0 |
Property History
| Date | Event | Price | List to Sale | Price per Sq Ft | Prior Sale |
|---|---|---|---|---|---|
| 11/15/2025 11/15/25 | For Sale | $285,000 | +43.9% | $165 / Sq Ft | |
| 10/31/2019 10/31/19 | Sold | $198,000 | +1.5% | $115 / Sq Ft | View Prior Sale |
| 08/28/2019 08/28/19 | Pending | -- | -- | -- | |
| 05/13/2019 05/13/19 | For Sale | $195,000 | -- | $113 / Sq Ft |
Purchase History
| Date | Type | Sale Price | Title Company |
|---|---|---|---|
| Warranty Deed | $198,000 | Accommodation | |
| Warranty Deed | $135,000 | -- | |
| Warranty Deed | $118,000 | -- | |
| Quit Claim Deed | $15,700 | -- | |
| Warranty Deed | -- | -- |
Mortgage History
| Date | Status | Loan Amount | Loan Type |
|---|---|---|---|
| Open | $138,600 | New Conventional | |
| Previous Owner | $34,000 | No Value Available |
Source: Florida Gulf Coast Multiple Listing Service
MLS Number: 225079640
APN: 51940240005
- 492 Bristle Cone Ln Unit 47
- 508 Bristle Cone Ln Unit 55
- 402 Bristle Cone Ln Unit 2
- 526 Bristle Cone Ln
- 223 Pine Valley Cir
- 211 Pine Valley Cir
- 315 Saint Andrews Blvd Unit D5
- 315 Saint Andrews Blvd Unit D37
- 315 Saint Andrews Blvd Unit A32
- 315 Saint Andrews Blvd Unit A2
- 143 Saint Andrews Blvd
- 414 Forest Hills Blvd
- 402 Bristle Cone Ln Unit 2
- 315 Saint Andrews Blvd Unit B32
- 297 Bay Meadows Dr
- 326 Bradstrom Cir Unit 203F
- 30 Watercolor Way Unit 30
- 15 Watercolor Way Unit 15
- 550 Forest Hills Blvd
- 332 Bradstrom Cir Unit 201D
- 213 Bay Meadows Dr
- 279 Torrey Pines Point
- 223 Forest Hills Blvd
- 164 Pebble Beach Blvd
- 240 Pebble Beach Blvd Unit 702
- 239 Torrey Pines Point
- 190 Pebble Beach Blvd Unit 502
- 190 Pebble Beach Blvd
- 430 Saint Andrews Blvd Unit 6
- 200 Pebble Beach Blvd Unit 501
- 5344 Caldwell St
- 5406 Sholtz St Unit A
