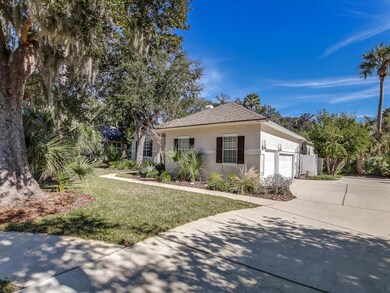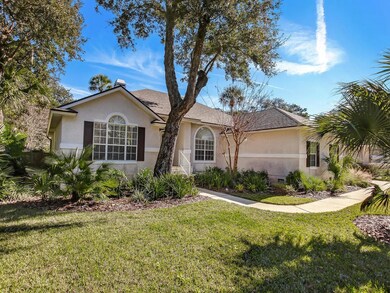
494 Crosswind Dr Fernandina Beach, FL 32034
Highlights
- Home fronts a canal
- Covered patio or porch
- Cooling Available
- Fernandina Beach Middle School Rated A-
- Fireplace
- Property is near a preserve or public land
About This Home
As of August 2020Don't miss this meticulously maintained home, walking distance to the beach, on beautiful Amelia Island. This immaculate 4 bedroom home boasts hardwood floors, beautiful custom built-ins, completely remodeled bathrooms, and a remodeled and updated kitchen including stainless steel appliances, custom cabinets, granite countertops, and a custom backsplash. Enjoy the ocean breeze from the east facing screened in lanai and covered porch. Pride of ownership and natural light throughout. Very functional split floor plan. Large and well kept fully fenced backyard. Coquina shell exterior, and a side entry 3-bay garage. The roof is just 3 years old. Set amidst gorgeous century-old oaks in the sought-after Seaside community with its own deeded walkway to the beach. Walk or bike to the beach & close to shopping, restaurants, the local YMCA, Fort Clinch, parks, historic downtown Fernandina Beach & Centre Street, and all that Amelia Island has to offer!
Last Agent to Sell the Property
BERKSHIRE HATHAWAY HomeServices HWREI License #3284466 Listed on: 01/11/2019

Last Buyer's Agent
BERKSHIRE HATHAWAY HomeServices HWREI License #3284466 Listed on: 01/11/2019

Home Details
Home Type
- Single Family
Est. Annual Taxes
- $10,335
Year Built
- Built in 2001
Lot Details
- 0.25 Acre Lot
- Lot Dimensions are 89x120x93x120
- Home fronts a canal
- Fenced
- Sprinkler System
HOA Fees
- $24 Monthly HOA Fees
Parking
- 3 Car Garage
Home Design
- Frame Construction
- Shingle Roof
- Stucco
Interior Spaces
- 1,953 Sq Ft Home
- 1-Story Property
- Ceiling Fan
- Fireplace
- Insulated Windows
- Blinds
- Window Screens
Kitchen
- Oven
- Stove
- Microwave
- Dishwasher
- Disposal
Bedrooms and Bathrooms
- Split Bedroom Floorplan
- 2 Full Bathrooms
Laundry
- Dryer
- Washer
Outdoor Features
- Covered patio or porch
Utilities
- Cooling Available
- Central Heating
- Heat Pump System
- Water Softener is Owned
- Cable TV Available
Community Details
- Built by Panitz
- Seaside Subdivision
- Property is near a preserve or public land
Listing and Financial Details
- Assessor Parcel Number 00-00-31-1679-0034-0000
Ownership History
Purchase Details
Home Financials for this Owner
Home Financials are based on the most recent Mortgage that was taken out on this home.Purchase Details
Home Financials for this Owner
Home Financials are based on the most recent Mortgage that was taken out on this home.Purchase Details
Home Financials for this Owner
Home Financials are based on the most recent Mortgage that was taken out on this home.Purchase Details
Home Financials for this Owner
Home Financials are based on the most recent Mortgage that was taken out on this home.Similar Homes in Fernandina Beach, FL
Home Values in the Area
Average Home Value in this Area
Purchase History
| Date | Type | Sale Price | Title Company |
|---|---|---|---|
| Warranty Deed | $499,000 | Coastal Living Title Llc | |
| Warranty Deed | $499,000 | Coastal Living Title | |
| Warranty Deed | $480,000 | Attorney | |
| Warranty Deed | $345,000 | Attorney | |
| Corporate Deed | $250,000 | -- |
Mortgage History
| Date | Status | Loan Amount | Loan Type |
|---|---|---|---|
| Open | $369,000 | New Conventional | |
| Closed | $369,000 | New Conventional | |
| Previous Owner | $199,922 | No Value Available |
Property History
| Date | Event | Price | Change | Sq Ft Price |
|---|---|---|---|---|
| 07/13/2025 07/13/25 | Pending | -- | -- | -- |
| 07/11/2025 07/11/25 | For Sale | $930,000 | 0.0% | $476 / Sq Ft |
| 06/25/2025 06/25/25 | Pending | -- | -- | -- |
| 04/25/2025 04/25/25 | For Sale | $930,000 | +169.6% | $476 / Sq Ft |
| 12/17/2023 12/17/23 | Off Market | $345,000 | -- | -- |
| 08/21/2020 08/21/20 | Sold | $499,000 | 0.0% | $256 / Sq Ft |
| 07/22/2020 07/22/20 | Pending | -- | -- | -- |
| 07/01/2020 07/01/20 | For Sale | $499,000 | +4.0% | $256 / Sq Ft |
| 03/12/2019 03/12/19 | Sold | $480,000 | -1.8% | $246 / Sq Ft |
| 02/10/2019 02/10/19 | Pending | -- | -- | -- |
| 01/11/2019 01/11/19 | For Sale | $489,000 | +41.7% | $250 / Sq Ft |
| 07/22/2013 07/22/13 | Sold | $345,000 | -6.5% | $177 / Sq Ft |
| 07/01/2013 07/01/13 | Pending | -- | -- | -- |
| 03/13/2013 03/13/13 | For Sale | $369,000 | -- | $189 / Sq Ft |
Tax History Compared to Growth
Tax History
| Year | Tax Paid | Tax Assessment Tax Assessment Total Assessment is a certain percentage of the fair market value that is determined by local assessors to be the total taxable value of land and additions on the property. | Land | Improvement |
|---|---|---|---|---|
| 2024 | $10,335 | $645,503 | $225,000 | $420,503 |
| 2023 | $10,335 | $617,906 | $225,000 | $392,906 |
| 2022 | $8,823 | $509,061 | $200,000 | $309,061 |
| 2021 | $8,082 | $425,106 | $165,000 | $260,106 |
| 2020 | $6,851 | $394,074 | $0 | $0 |
| 2019 | $4,819 | $276,421 | $0 | $0 |
| 2018 | $4,655 | $271,267 | $0 | $0 |
| 2017 | $4,464 | $265,688 | $0 | $0 |
| 2016 | $4,426 | $260,223 | $0 | $0 |
| 2015 | $4,453 | $258,414 | $0 | $0 |
| 2014 | $4,442 | $256,363 | $0 | $0 |
Agents Affiliated with this Home
-
TONYA BAUDEK

Seller's Agent in 2025
TONYA BAUDEK
SUMMER HOUSE REALTY
(904) 557-3020
63 in this area
108 Total Sales
-
TAMARA JONES

Buyer's Agent in 2025
TAMARA JONES
CABANA LANE, INC.
(678) 427-1866
25 in this area
34 Total Sales
-
Raegan Heymann
R
Seller's Agent in 2020
Raegan Heymann
BERKSHIRE HATHAWAY HomeServices HWREI
(904) 753-3916
108 in this area
111 Total Sales
-
John Holbrook

Buyer's Agent in 2020
John Holbrook
PINEYWOODS REALTY, LLC
(904) 415-0171
108 in this area
127 Total Sales
-
S
Seller's Agent in 2013
SHARON SILVA
PALM III REALTY AND PROPERTY M
-
NON MLS
N
Buyer's Agent in 2013
NON MLS
NON MLS
Map
Source: Amelia Island - Nassau County Association of REALTORS®
MLS Number: 82722
APN: 00-00-31-1679-0034-0000
- 874 Laguna Dr
- 382 S Fletcher Ave Unit 312
- 382 S Fletcher Ave Unit 302
- Lot 5 S Fletcher Ave
- 426 S Fletcher Ave Unit 101
- 348-B S Fletcher Ave
- 608 S Fletcher Ave
- 991 Ocean Bluff Dr
- 0 Gregor McGregor Blvd Unit 112153
- 794 S Fletcher Ave
- 855 S Fletcher Ave
- 885 S Fletcher Ave
- 1008 Ocean Oaks Dr S
- 32 S Fletcher Ave Unit 105
- 32 S Fletcher Ave Unit 201
- 1018 Magnolia Woods Ct
- 2811 Atlantic Ave Unit 104
- 2792 Ocean Oaks Dr S
- 2101 Shell Cove Cir
- 2102 Shell Cove Cir






