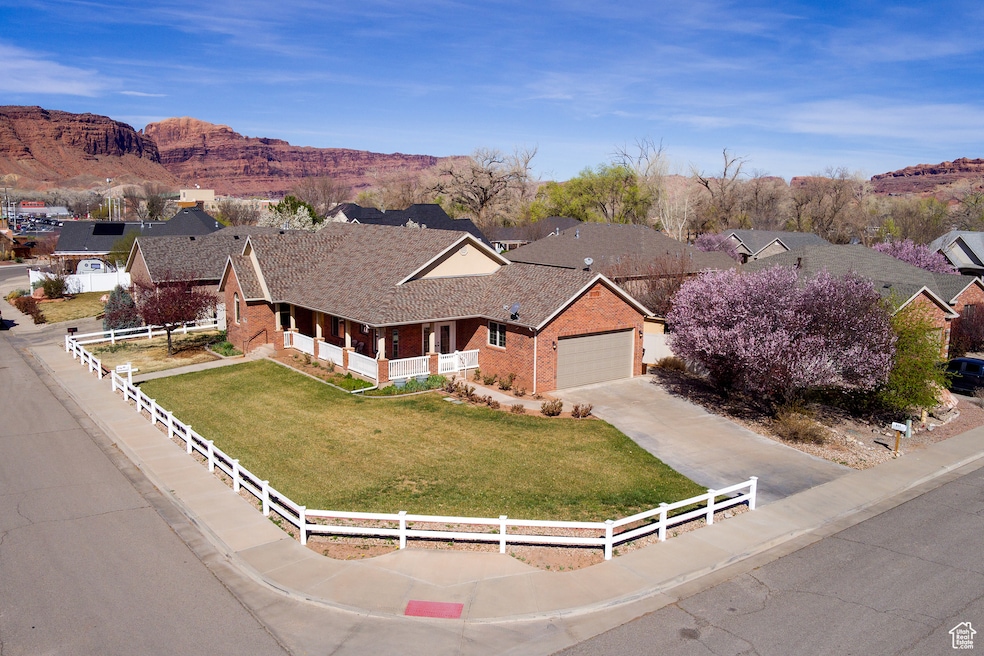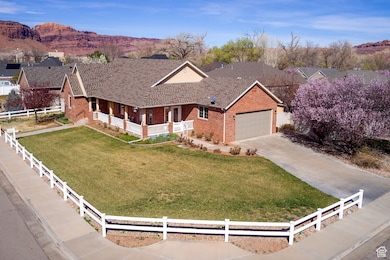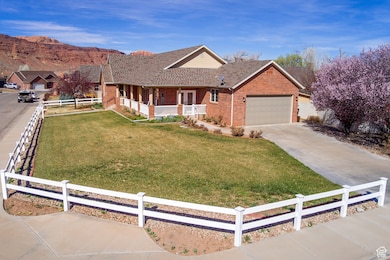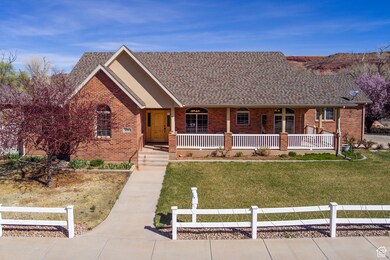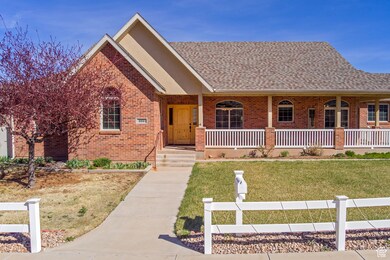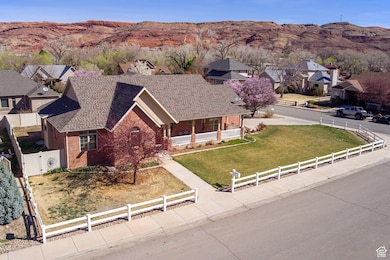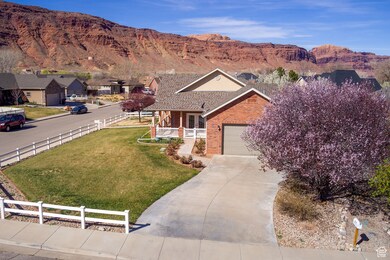Estimated payment $4,834/month
Highlights
- Views of Red Rock
- Wood Flooring
- No HOA
- Fruit Trees
- Corner Lot
- 4-minute walk to Rotary Park
About This Home
Lovely brick home on spacious corner lot close to schools and Downtown area. Custom built home with many quality finishes and appliances. Hardwood floors throughout main level with ceramic tile entryways. Custom cabinets throughout with Corian Countertops in kitchen and bathrooms. Gas fireplace in living room for cozy ambiance and warmth. Solid wood doors throughout main level. Airy screened in porch on North side of home with access to back yard, which is ideal for gardening. Fruit trees and storage building at rear of home. Covered porch with rail on two sides of home with access for front and side doors. Front door is solid wood double doors with tiled foyer, and side door is French doors. Home has been wired throughout for speakers. Finished basement is carpeted and includes 2 bedrooms and 3/4 bathroom, and a very large and open family room. Large storage spaces in basement, and has been plumbed for kitchenette and another laundry room. Spacious attached garage. Lovely views in all directions. Lovely landscaping with perennials and 12 heirloom fragrant rose bushes. Flooring allowance estimate of $6200.00 for replacement carpet in basement.
Listing Agent
Jane Tuft
Moab Premier Properties License #5458613 Listed on: 04/01/2025
Home Details
Home Type
- Single Family
Est. Annual Taxes
- $3,926
Year Built
- Built in 2007
Lot Details
- 10,454 Sq Ft Lot
- Lot Dimensions are 101.0x98.0x0.0
- South Facing Home
- Partially Fenced Property
- Landscaped
- Corner Lot
- Fruit Trees
- Mature Trees
- Property is zoned Single-Family, R-2
Parking
- 2 Car Attached Garage
- Open Parking
Property Views
- Red Rock
- Mountain
- Valley
Home Design
- Brick Exterior Construction
- Asphalt Roof
Interior Spaces
- 3,731 Sq Ft Home
- 2-Story Property
- Ceiling Fan
- Self Contained Fireplace Unit Or Insert
- Includes Fireplace Accessories
- Double Pane Windows
- Blinds
- French Doors
- Entrance Foyer
- Screened Porch
- Natural lighting in basement
Kitchen
- Gas Oven
- Gas Range
- Free-Standing Range
- Range Hood
- Synthetic Countertops
- Disposal
Flooring
- Wood
- Carpet
- Tile
Bedrooms and Bathrooms
- 5 Bedrooms | 3 Main Level Bedrooms
- Walk-In Closet
Laundry
- Laundry Room
- Dryer
- Washer
Accessible Home Design
- Kitchen Appliances
- Accessible Hallway
- Level Entry For Accessibility
Eco-Friendly Details
- Sprinkler System
Outdoor Features
- Screened Patio
- Storage Shed
- Outbuilding
Schools
- Helen M. Knight Elementary School
- Grand County High School
Utilities
- Forced Air Heating and Cooling System
- Natural Gas Connected
Community Details
- No Home Owners Association
- Mill Creek Cove Phase 2 Subdivision
Listing and Financial Details
- Assessor Parcel Number 01-0MCV-0014
Map
Home Values in the Area
Average Home Value in this Area
Tax History
| Year | Tax Paid | Tax Assessment Tax Assessment Total Assessment is a certain percentage of the fair market value that is determined by local assessors to be the total taxable value of land and additions on the property. | Land | Improvement |
|---|---|---|---|---|
| 2025 | $3,804 | $656,214 | $75,000 | $581,214 |
| 2024 | $3,804 | $656,214 | $75,000 | $581,214 |
| 2023 | $3,926 | $656,214 | $75,000 | $581,214 |
| 2022 | $3,303 | $639,285 | $75,000 | $564,285 |
| 2021 | $2,392 | $400,685 | $80,000 | $320,685 |
| 2020 | $2,481 | $400,685 | $80,000 | $320,685 |
| 2019 | $2,342 | $400,685 | $80,000 | $320,685 |
| 2018 | $2,321 | $400,685 | $80,000 | $320,685 |
| 2017 | $2,404 | $0 | $0 | $0 |
| 2016 | $2,380 | $0 | $0 | $0 |
| 2015 | $2,433 | $0 | $0 | $0 |
| 2014 | $2,343 | $0 | $0 | $0 |
| 2013 | $2,346 | $226,728 | $0 | $0 |
Property History
| Date | Event | Price | List to Sale | Price per Sq Ft |
|---|---|---|---|---|
| 01/18/2026 01/18/26 | Price Changed | $875,000 | -2.8% | $235 / Sq Ft |
| 10/24/2025 10/24/25 | Price Changed | $900,000 | -5.3% | $241 / Sq Ft |
| 03/31/2025 03/31/25 | For Sale | $950,000 | -- | $255 / Sq Ft |
Source: UtahRealEstate.com
MLS Number: 2074164
APN: 01-0MCV-0014
- 661 S 400 E
- 424 E Secret Cove Ct
- 499 E 200 S
- 248 Hillside Dr
- 199 S 400 E
- 346 E 200 S Unit A105
- 346 E 200 S Unit A208
- 346 E 200 S Unit A202
- 346 E 200 S Unit A203
- 346 E 200 S Unit A201
- 346 E 200 S Unit A101
- 346 E 200 S Unit A206
- 346 E 200 S Unit A103
- 346 E 200 S Unit A107
- 346 E 200 S Unit A207
- 552 Nichols Ln
- 836 S Main St
- 214 S 200 E Unit 6
- 214 S 200 E Unit 7
- 214 S 200 E Unit 9
Ask me questions while you tour the home.
