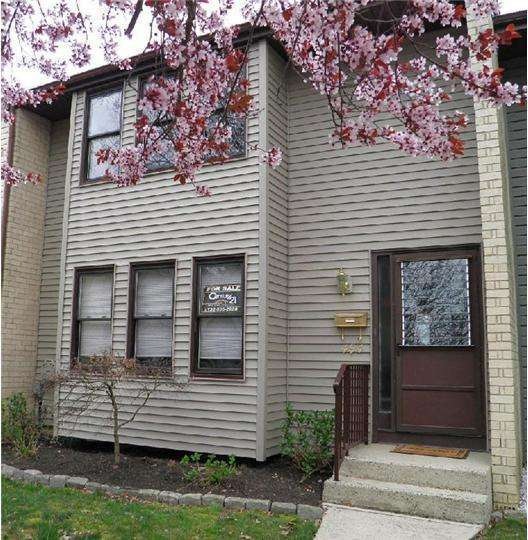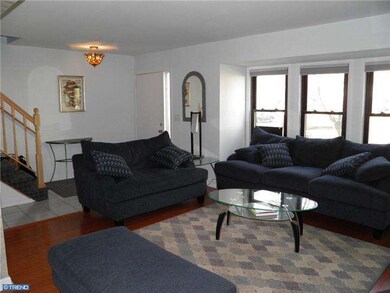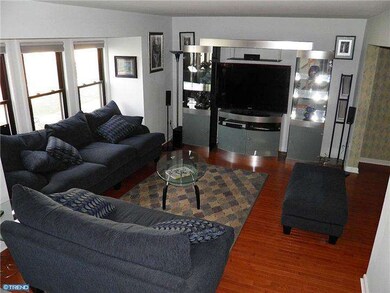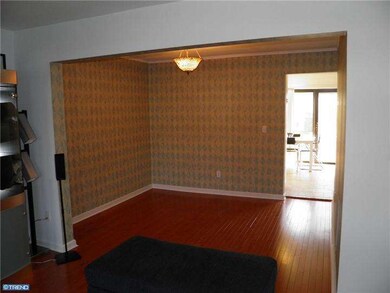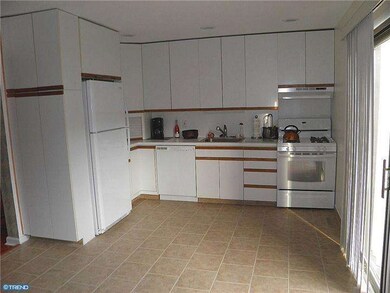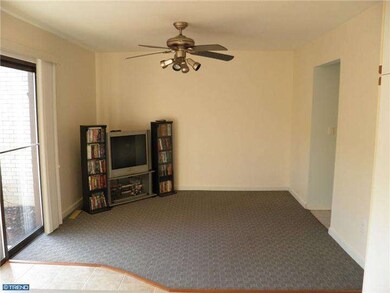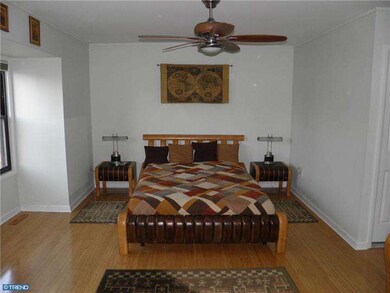
494 Fairfield Rd East Windsor, NJ 08520
Twin Rivers NeighborhoodEstimated Value: $399,000 - $425,000
Highlights
- Colonial Architecture
- Clubhouse
- Attic
- Oak Tree Elementary School Rated A
- Wood Flooring
- Community Pool
About This Home
As of June 2012Move-in condition 3 Bedroom 2.5 bath three-level townhome with beautiful finished basement and large enclosed patio. All bathrooms have been renovated with imported tile. New tile floor in kitchen. Hardwood floors in living room and dining room. All bedrooms with beautiful bamboo hardwood floors. Extra large Master Bedroom with walk-in closet, extra double closet and new updated bathroom. Custom window treatments. All new 6 panel doors. Jetted jacuzzi tub in hall bath. Finished basement with tile floors. All major systems replaced (central A/C, furnace, hot water heater, updated electric). Patio with landscaping trees. Area rugs and some furniture negotiable. Great location near transportation (Route 33/NJ Turnpike), schools and shopping. Express bus to NYC. Low maintenance. Great Twin Rivers Community has clubhouse, pools, playgrounds, tennis courts, basketball, baseball and soccer fields. Just move-in and enjoy this fabulous townhouse with super high-end upgrades.
Last Agent to Sell the Property
Century 21 Mack Morris Iris Lurie License #8035872 Listed on: 02/29/2012

Townhouse Details
Home Type
- Townhome
Est. Annual Taxes
- $5,583
Year Built
- Built in 1972
Lot Details
- 1,814 Sq Ft Lot
- Lot Dimensions are 23x80
- Property is in good condition
HOA Fees
- $167 Monthly HOA Fees
Parking
- 1 Open Parking Space
Home Design
- Colonial Architecture
- Shingle Roof
- Vinyl Siding
Interior Spaces
- 1,620 Sq Ft Home
- Property has 3 Levels
- Ceiling Fan
- Family Room
- Living Room
- Dining Room
- Attic
Kitchen
- Eat-In Kitchen
- Self-Cleaning Oven
- Dishwasher
Flooring
- Wood
- Tile or Brick
Bedrooms and Bathrooms
- 3 Bedrooms
- En-Suite Primary Bedroom
- En-Suite Bathroom
- 2.5 Bathrooms
Finished Basement
- Basement Fills Entire Space Under The House
- Laundry in Basement
Outdoor Features
- Patio
- Shed
Schools
- Melvin H Kreps Middle School
- Hightstown School
Utilities
- Forced Air Heating and Cooling System
- Heating System Uses Gas
- 100 Amp Service
- Natural Gas Water Heater
Listing and Financial Details
- Tax Lot 00494
- Assessor Parcel Number 01-00014-00494
Community Details
Overview
- Association fees include pool(s), common area maintenance, lawn maintenance, snow removal, trash, management
- $324 Other One-Time Fees
- Twin Rivers Subdivision
Amenities
- Clubhouse
Recreation
- Tennis Courts
- Community Playground
- Community Pool
Pet Policy
- Pets allowed on a case-by-case basis
Ownership History
Purchase Details
Home Financials for this Owner
Home Financials are based on the most recent Mortgage that was taken out on this home.Purchase Details
Home Financials for this Owner
Home Financials are based on the most recent Mortgage that was taken out on this home.Similar Homes in East Windsor, NJ
Home Values in the Area
Average Home Value in this Area
Purchase History
| Date | Buyer | Sale Price | Title Company |
|---|---|---|---|
| Manning Michael K | $212,000 | Chicago Title Ins Co | |
| Trakhtman Vsevold | $199,900 | -- |
Mortgage History
| Date | Status | Borrower | Loan Amount |
|---|---|---|---|
| Open | Manning Michael K | $216,326 | |
| Previous Owner | Trakhtman Vsevolod | $95,000 | |
| Previous Owner | Trakhtman Vsevold | $159,900 |
Property History
| Date | Event | Price | Change | Sq Ft Price |
|---|---|---|---|---|
| 06/18/2012 06/18/12 | Sold | $212,000 | -5.8% | $131 / Sq Ft |
| 04/03/2012 04/03/12 | Pending | -- | -- | -- |
| 02/29/2012 02/29/12 | For Sale | $225,000 | -- | $139 / Sq Ft |
Tax History Compared to Growth
Tax History
| Year | Tax Paid | Tax Assessment Tax Assessment Total Assessment is a certain percentage of the fair market value that is determined by local assessors to be the total taxable value of land and additions on the property. | Land | Improvement |
|---|---|---|---|---|
| 2024 | $6,735 | $198,200 | $92,000 | $106,200 |
| 2023 | $6,735 | $198,200 | $92,000 | $106,200 |
| 2022 | $6,554 | $198,200 | $92,000 | $106,200 |
| 2021 | $6,505 | $198,200 | $92,000 | $106,200 |
| 2020 | $6,513 | $198,200 | $92,000 | $106,200 |
| 2019 | $6,451 | $198,200 | $92,000 | $106,200 |
| 2018 | $6,610 | $198,200 | $92,000 | $106,200 |
| 2017 | $6,604 | $198,200 | $92,000 | $106,200 |
| 2016 | $6,265 | $198,200 | $92,000 | $106,200 |
| 2015 | $6,140 | $198,200 | $92,000 | $106,200 |
| 2014 | $6,065 | $198,200 | $92,000 | $106,200 |
Agents Affiliated with this Home
-
Iris Lurie

Seller's Agent in 2012
Iris Lurie
Century 21 Mack Morris Iris Lurie
(732) 547-6969
1 in this area
77 Total Sales
-
John Horvath

Buyer's Agent in 2012
John Horvath
Weichert Corporate
(732) 322-5078
1 in this area
212 Total Sales
Map
Source: Bright MLS
MLS Number: 1003866136
APN: 01-00014-0000-00494
- 512 Fairfield Rd
- 476 Fairfield Rd
- 566 Fairfield Rd
- 590 Greenwich Ct
- 945 Jamestown Rd
- 342 Bolton Rd
- 93 Danbury Ct
- 384 Bolton Rd
- 394 Bolton Rd
- 2 T-2 Avon
- 19 Enfield Dr
- 275 Bolton Rd
- V9 Avon Dr Unit V
- 16 Twin Rivers Dr N
- 9 Avon Dr Unit A
- 11 Avon Dr Unit E
- 10 Avon Dr
- 139 Probasco Rd
- H3 Avon Dr Unit 3
- H3 Avon Dr
- 494 Fairfield Rd
- 493 Fairfield Rd
- 495 Fairfield Rd
- 492 Fairfield Rd
- 496 Fairfield Rd
- 491 Fairfield Rd
- 497 Fairfield Rd
- 498 Fairfield Rd
- 490 Fairfield Rd
- 507 Fairfield Rd
- 508 Fairfield Rd
- 506 Fairfield Rd
- 509 Fairfield Rd
- 505 Fairfield Rd
- 489 Fairfield Rd
- 499 Fairfield Rd
- 510 Fairfield Rd
- 504 Fairfield Rd
- 488 Fairfield Rd
- 503 Fairfield Rd
