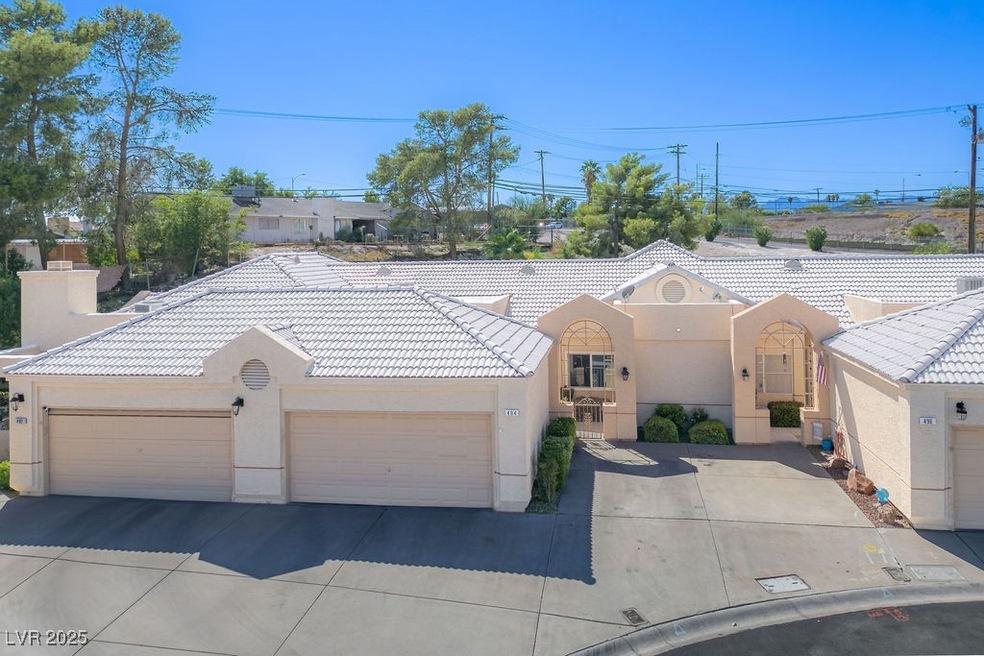494 Fallwood Ln Las Vegas, NV 89107
Buffalo NeighborhoodEstimated payment $1,910/month
Highlights
- Active Adult
- Clubhouse
- Double Oven
- Gated Community
- Covered Patio or Porch
- 2 Car Attached Garage
About This Home
Welcome home to this ready to move into and professionally cleaned townhome in a sought-after guard-gated community! Step inside to discover an open floor plan with a HUGE Living Room--tile flooring flows throughout entire home--ceiling fans--bright, UPDATED KITCHEN featuring white cabinetry, granite countertops, new windows, and Stainless Steel appliances--WASHER, DRYER, FRIDGE & GARAGE FRIDGE STAY! Dedicated laundry room with storage shelves--spacious 2-car garage with workbench and storage cabinets--water softener--some solar screens--HUGE BACK YARD--2 Alumawood extended patio covers--Whether you’re looking for a low-maintenance primary residence or a secure lock-and-leave lifestyle, this property combines comfort, functionality, and peace of mind in a gated neighborhood setting. Thank you for showing!
Listing Agent
Realty ONE Group, Inc Brokerage Phone: (702) 497-7778 License #S.0017378 Listed on: 09/24/2025

Townhouse Details
Home Type
- Townhome
Est. Annual Taxes
- $550
Year Built
- Built in 1989
Lot Details
- 8,180 Sq Ft Lot
- East Facing Home
- Back Yard Fenced
- Block Wall Fence
- Desert Landscape
HOA Fees
- $247 Monthly HOA Fees
Parking
- 2 Car Attached Garage
- Parking Storage or Cabinetry
- Workshop in Garage
- Inside Entrance
- Garage Door Opener
- Open Parking
Home Design
- Frame Construction
- Pitched Roof
- Tile Roof
- Stucco
Interior Spaces
- 1,258 Sq Ft Home
- 1-Story Property
- Ceiling Fan
- Double Pane Windows
- Blinds
- Solar Screens
Kitchen
- Double Oven
- Built-In Electric Oven
- Electric Cooktop
- Microwave
- Dishwasher
- Disposal
Flooring
- Laminate
- Ceramic Tile
Bedrooms and Bathrooms
- 2 Bedrooms
- 2 Full Bathrooms
Laundry
- Laundry Room
- Laundry on main level
- Dryer
- Washer
Schools
- Red Rock Elementary School
- Garside Frank F. Middle School
- Western High School
Utilities
- Central Heating and Cooling System
- Heating System Uses Gas
- Water Softener is Owned
Additional Features
- Energy-Efficient Windows
- Covered Patio or Porch
Community Details
Overview
- Active Adult
- Association fees include management
- Promenade Association, Phone Number (702) 736-9450
- Promenade At The Meadows Villas 5B Subdivision
- The community has rules related to covenants, conditions, and restrictions
Amenities
- Clubhouse
Security
- Security Guard
- Gated Community
Map
Home Values in the Area
Average Home Value in this Area
Tax History
| Year | Tax Paid | Tax Assessment Tax Assessment Total Assessment is a certain percentage of the fair market value that is determined by local assessors to be the total taxable value of land and additions on the property. | Land | Improvement |
|---|---|---|---|---|
| 2025 | $551 | $67,435 | $25,200 | $42,235 |
| 2024 | $535 | $67,435 | $25,200 | $42,235 |
| 2023 | $535 | $70,699 | $31,500 | $39,199 |
| 2022 | $1,051 | $64,498 | $26,950 | $37,548 |
| 2021 | $1,020 | $54,997 | $23,800 | $31,197 |
| 2020 | $988 | $55,947 | $23,100 | $32,847 |
| 2019 | $959 | $50,317 | $17,500 | $32,817 |
| 2018 | $931 | $42,658 | $10,850 | $31,808 |
| 2017 | $1,381 | $42,130 | $10,150 | $31,980 |
| 2016 | $883 | $41,587 | $8,750 | $32,837 |
| 2015 | $880 | $28,685 | $6,650 | $22,035 |
| 2014 | $854 | $25,283 | $4,200 | $21,083 |
Property History
| Date | Event | Price | Change | Sq Ft Price |
|---|---|---|---|---|
| 09/24/2025 09/24/25 | For Sale | $305,000 | -- | $242 / Sq Ft |
Purchase History
| Date | Type | Sale Price | Title Company |
|---|---|---|---|
| Bargain Sale Deed | -- | Chicago Title | |
| Bargain Sale Deed | $147,900 | None Available | |
| Bargain Sale Deed | $118,000 | Nevada Title Las Vegas | |
| Bargain Sale Deed | $129,950 | United Title Of Nevada | |
| Quit Claim Deed | -- | -- |
Mortgage History
| Date | Status | Loan Amount | Loan Type |
|---|---|---|---|
| Open | $65,628 | FHA | |
| Previous Owner | $94,400 | New Conventional | |
| Previous Owner | $114,950 | Unknown |
Source: Las Vegas REALTORS®
MLS Number: 2721898
APN: 138-36-612-011
- 471 Fallwood Ln
- 468 Fallwood Ln
- 457 Purple Finch Dr
- 417 Wisteria Ave
- 5117 Harvest Moon Ln
- 344 Wild Plum Ln
- 332 Wild Plum Ln
- 5326 Evergreen Ave
- 600 Berry Cir
- 257 Colleen Dr
- 5425 Evergreen Ave
- 5613 Idle Ave
- 231 Mission Newport Ln Unit 102
- 5204 Padua Way
- 221 Mission Newport Ln Unit 205
- 612 Brush St
- 709 Evergreen Cir
- 220 Mission Newport Ln Unit 105
- 220 Mission Newport Ln Unit 106
- 220 Mission Newport Ln Unit 201
- 231 Mission Newport Ln Unit 107
- 5261 Mission Carmel Ln Unit 102
- 230 Mission Newport Ln Unit 107
- 5260 Mission Monterey Ln Unit 102
- 5250 Mission Carmel Ln Unit 101
- 5009 Evergreen Ave Unit 1
- 901 Brush St
- 5304 Harmony Ave Unit Home
- 1230 Lindell Rd
- 5800 W Charleston Blvd
- 120 Orland St Unit 5
- 501 Slayton Dr
- 212 Orland St Unit 36
- 212 Orland St Unit 28
- 801 Carpenter Dr
- 312 Orland St Unit 58
- 304 Orland St Unit 56
- 301 Orland St Unit 32
- 301 Orland St Unit 34
- 5905 W Charleston Blvd






