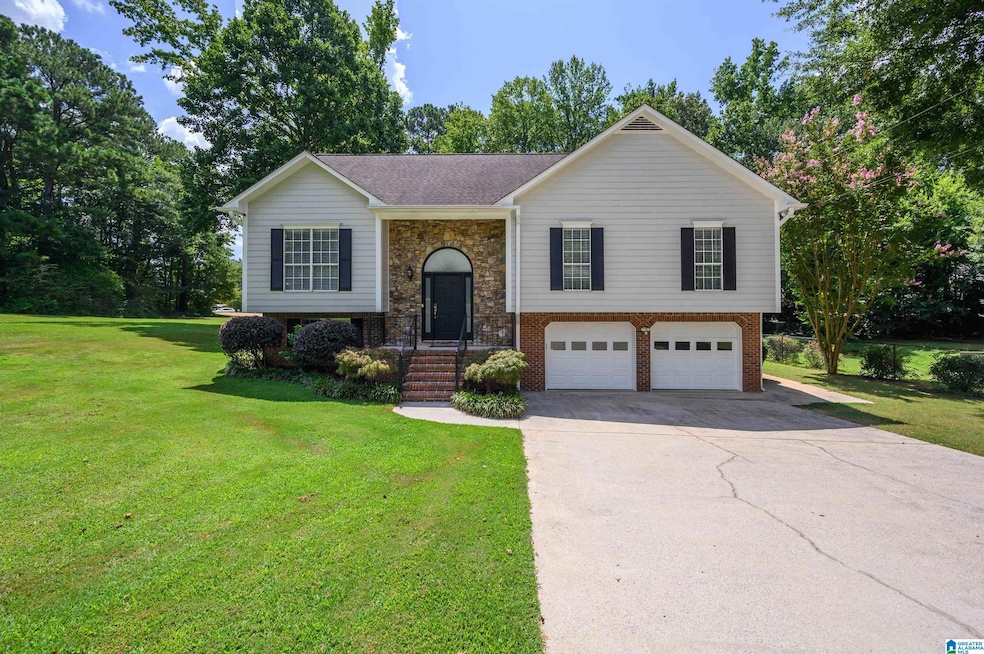
494 Fieldstone Dr Helena, AL 35080
Estimated payment $2,082/month
Highlights
- 1.24 Acre Lot
- Heavily Wooded Lot
- Cathedral Ceiling
- Helena Elementary School Rated 10
- Covered Deck
- Wood Flooring
About This Home
Welcome to this beautifully maintained 4-bedroom, 3-bath home located in the highly desirable Fieldstone Park subdivision in the heart of Helena! This immaculate home features tasteful colors and stylish updates throughout. The kitchen is equipped with sleek stainless steel appliances and flows seamlessly into the open living spaces. The main level offers 3 bedrooms and 2 full baths, while the finished basement includes an additional bedroom, a full bath, and a spacious den/media room—perfect for entertaining or a private retreat. Step outside to your large, screened and covered back porch with soaring vaulted ceilings, overlooking a massive, mostly flat backyard that spans 1.24 acres per tax records - a true rarity in Helena! The backyard offers incredible privacy with mature tree coverage, creating your own peaceful oasis. Located near the award-winning Helena schools, popular shops and restaurants, and just minutes from historic downtown Helena and the iconic waterfall.
Home Details
Home Type
- Single Family
Est. Annual Taxes
- $1,335
Year Built
- Built in 1996
Lot Details
- 1.24 Acre Lot
- Interior Lot
- Irregular Lot
- Heavily Wooded Lot
- Few Trees
Parking
- 2 Car Garage
- Front Facing Garage
- Driveway
- Off-Street Parking
Interior Spaces
- 1-Story Property
- Smooth Ceilings
- Cathedral Ceiling
- Ceiling Fan
- Recessed Lighting
- Brick Fireplace
- Gas Fireplace
- Living Room with Fireplace
- Breakfast Room
- Dining Room
- Den
- Attic
Kitchen
- Stove
- Built-In Microwave
- Dishwasher
- Stainless Steel Appliances
- Laminate Countertops
Flooring
- Wood
- Carpet
- Tile
- Vinyl
Bedrooms and Bathrooms
- 4 Bedrooms
- 3 Full Bathrooms
- Bathtub and Shower Combination in Primary Bathroom
- Separate Shower
- Linen Closet In Bathroom
Laundry
- Laundry Room
- Washer and Electric Dryer Hookup
Basement
- Basement Fills Entire Space Under The House
- Bedroom in Basement
- Recreation or Family Area in Basement
- Laundry in Basement
- Stubbed For A Bathroom
- Natural lighting in basement
Outdoor Features
- Covered Deck
- Screened Deck
Schools
- Helena Elementary And Middle School
- Helena High School
Utilities
- Central Heating and Cooling System
- Electric Water Heater
Community Details
Listing and Financial Details
- Visit Down Payment Resource Website
- Assessor Parcel Number 13-5-21-4-003-001.000
Map
Home Values in the Area
Average Home Value in this Area
Tax History
| Year | Tax Paid | Tax Assessment Tax Assessment Total Assessment is a certain percentage of the fair market value that is determined by local assessors to be the total taxable value of land and additions on the property. | Land | Improvement |
|---|---|---|---|---|
| 2024 | $1,335 | $27,240 | $0 | $0 |
| 2023 | $1,154 | $24,380 | $0 | $0 |
| 2022 | $1,028 | $21,820 | $0 | $0 |
| 2021 | $954 | $20,300 | $0 | $0 |
| 2020 | $875 | $18,700 | $0 | $0 |
| 2019 | $848 | $18,140 | $0 | $0 |
| 2017 | $816 | $17,480 | $0 | $0 |
| 2015 | $732 | $15,780 | $0 | $0 |
| 2014 | $727 | $15,680 | $0 | $0 |
Property History
| Date | Event | Price | Change | Sq Ft Price |
|---|---|---|---|---|
| 07/25/2025 07/25/25 | For Sale | $359,900 | -- | $152 / Sq Ft |
Mortgage History
| Date | Status | Loan Amount | Loan Type |
|---|---|---|---|
| Closed | $115,000 | Credit Line Revolving | |
| Closed | $70,000 | Credit Line Revolving | |
| Closed | $75,000 | Unknown | |
| Closed | $33,000 | Credit Line Revolving |
Similar Homes in Helena, AL
Source: Greater Alabama MLS
MLS Number: 21426033
APN: 13-5-21-4-003-001-000
- 1228 Macqueen Dr
- 2325 Kala St
- 2326 Kala St
- 2318 Kala St
- 538 Fieldstone Dr
- 708 Windmill Cir
- 700 Windmill Cir
- 7532 Spencer Ln
- 9142 Brookline Ln
- 9522 Brook Forest Cir
- 992 Stony Hollow Cir
- 617 Windmill Cir
- 911 White Barn Cir
- 9458 Brook Forest Cir
- 109 Loyola Cir
- 2212 Pup Run
- 703 Hillsboro Ln
- 2311 Buckingham Place
- 1303 Hillsboro Ln
- 401 Hillsboro Ln
- 2011 Ashley Brook Way
- 2301 Buckingham Place
- 802 Hillsboro Ln
- 334 St Charles Way
- 5124 Rye Cir
- 125 Cedar Bend Dr
- 2821 St Patrick Place
- 2608 Bridlewood Cir
- 2609 Bridlewood Cir
- 221 Bentmoor Ln
- 4346 Morningside Dr Unit 4
- 4346 Morningside Dr
- 4405 Englewood Rd
- 117 Frances Ln
- 204 Tradewinds Cir
- 1384 Belmont Ln
- 1361 Dearing Downs Cir
- 1313 Colonial Way
- 510 King Valley Cir
- 2101 1st Ave W






