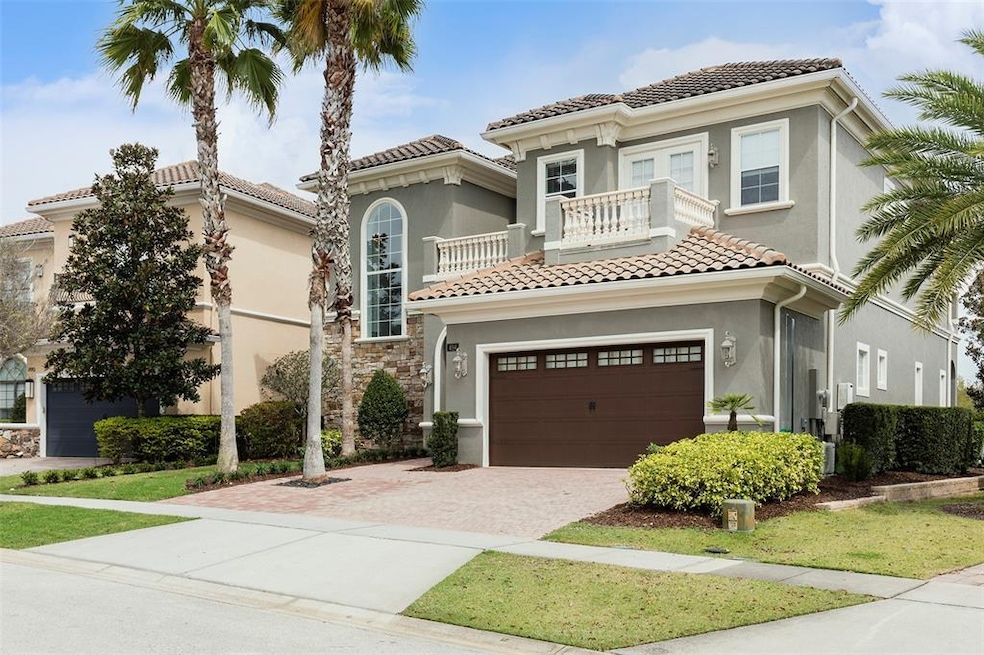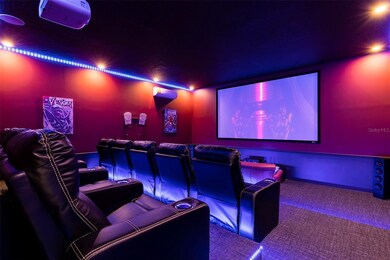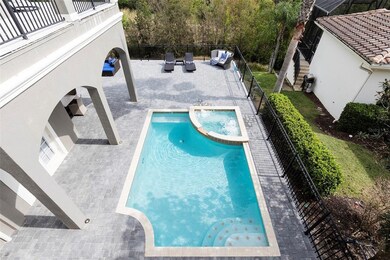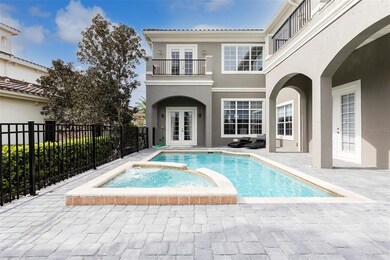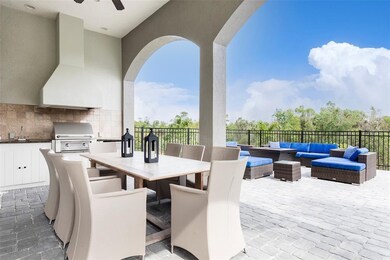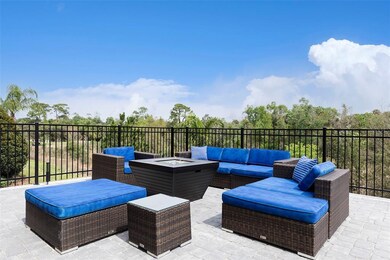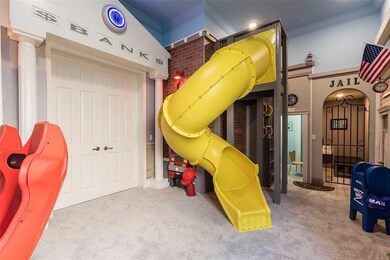
494 Muirfield Loop Reunion, FL 34747
Highlights
- Golf Course Community
- Heated In Ground Pool
- View of Trees or Woods
- Fitness Center
- Gated Community
- Open Floorplan
About This Home
As of May 2022Amazing fully remodeled home in sought after Reunion Resort Legends Corner Neigbothood. This home is a perfect AirBnB and is ready to start earning income right away. Everything has been thought of in this 6 Bedroom 5.5 Bath custom home. There is a stadium seating state of the art Movie Theater right across from the Monopoly themed playroom with arcade games and double height slide. The kitchen features stainless steel appliances, oversized island for addition seating, and a large 10 person dining room open to the cozy living room. You'll also love all the windows and doors that open onto the pool deck providing great light and views from everywhere on the first floor. The pool deck offers tons of space to relax by the fire table, sunbath, or bbq on the new gas grill. The second floor offers a billiard room with bar, more arcade games, bunk rooms with gaming systems, and three more king suites. This home is sold fully furnished and has a active club membership. This is a perfect rental home and will do great for anyone looking to get into Reunion Resort & Club!
Last Agent to Sell the Property
JEEVES REALTY LLC License #3157929 Listed on: 03/14/2022
Home Details
Home Type
- Single Family
Est. Annual Taxes
- $13,888
Year Built
- Built in 2007
Lot Details
- 10,542 Sq Ft Lot
- Near Conservation Area
- Southwest Facing Home
- Irrigation
- Property is zoned OPUD
HOA Fees
- $474 Monthly HOA Fees
Parking
- 2 Car Attached Garage
Home Design
- Slab Foundation
- Wood Frame Certified By Forest Stewardship Council
- Tile Roof
- Block Exterior
- Stone Siding
- Stucco
Interior Spaces
- 4,964 Sq Ft Home
- 2-Story Property
- Open Floorplan
- Furnished
- Crown Molding
- High Ceiling
- Electric Fireplace
- Living Room with Fireplace
- Views of Woods
Kitchen
- Convection Oven
- Cooktop
- Microwave
- Dishwasher
Flooring
- Carpet
- Ceramic Tile
- Vinyl
Bedrooms and Bathrooms
- 6 Bedrooms
- Primary Bedroom on Main
Laundry
- Dryer
- Washer
Pool
- Heated In Ground Pool
- Heated Spa
- In Ground Spa
- Gunite Pool
Outdoor Features
- Balcony
- Outdoor Kitchen
- Exterior Lighting
Utilities
- Central Heating and Cooling System
Listing and Financial Details
- Visit Down Payment Resource Website
- Legal Lot and Block 85 / 1
- Assessor Parcel Number 35-25-27-4881-0001-0850
- $2,695 per year additional tax assessments
Community Details
Overview
- Association fees include 24-hour guard, cable TV, internet, ground maintenance
- Artemis Lifestyle / Jessica Roman Association
- Reunion West Vlgs North Subdivision
Recreation
- Golf Course Community
- Fitness Center
- Community Pool
Security
- Gated Community
Ownership History
Purchase Details
Home Financials for this Owner
Home Financials are based on the most recent Mortgage that was taken out on this home.Purchase Details
Home Financials for this Owner
Home Financials are based on the most recent Mortgage that was taken out on this home.Purchase Details
Home Financials for this Owner
Home Financials are based on the most recent Mortgage that was taken out on this home.Purchase Details
Purchase Details
Home Financials for this Owner
Home Financials are based on the most recent Mortgage that was taken out on this home.Similar Homes in the area
Home Values in the Area
Average Home Value in this Area
Purchase History
| Date | Type | Sale Price | Title Company |
|---|---|---|---|
| Warranty Deed | $1,812,500 | Equitable Title | |
| Warranty Deed | $780,000 | Sunbelt Title Agency | |
| Warranty Deed | $640,000 | Stewart Approved Title Inc | |
| Quit Claim Deed | -- | None Available | |
| Quit Claim Deed | $374,400 | Attorney |
Mortgage History
| Date | Status | Loan Amount | Loan Type |
|---|---|---|---|
| Open | $1,450,000 | New Conventional | |
| Previous Owner | $320,000 | Purchase Money Mortgage | |
| Previous Owner | $1,340,500 | Construction |
Property History
| Date | Event | Price | Change | Sq Ft Price |
|---|---|---|---|---|
| 06/20/2025 06/20/25 | Pending | -- | -- | -- |
| 02/27/2025 02/27/25 | For Sale | $1,575,000 | 0.0% | $317 / Sq Ft |
| 02/03/2025 02/03/25 | Pending | -- | -- | -- |
| 01/27/2025 01/27/25 | Price Changed | $1,575,000 | -7.1% | $317 / Sq Ft |
| 11/13/2024 11/13/24 | Price Changed | $1,695,000 | -5.6% | $341 / Sq Ft |
| 07/26/2024 07/26/24 | Price Changed | $1,795,000 | -1.6% | $362 / Sq Ft |
| 06/22/2024 06/22/24 | For Sale | $1,825,000 | +0.7% | $368 / Sq Ft |
| 05/05/2022 05/05/22 | Sold | $1,812,500 | -7.1% | $365 / Sq Ft |
| 03/25/2022 03/25/22 | Pending | -- | -- | -- |
| 03/14/2022 03/14/22 | For Sale | $1,950,000 | +150.0% | $393 / Sq Ft |
| 06/18/2021 06/18/21 | Sold | $780,000 | -2.5% | $157 / Sq Ft |
| 04/28/2021 04/28/21 | Pending | -- | -- | -- |
| 04/10/2021 04/10/21 | Price Changed | $799,700 | 0.0% | $161 / Sq Ft |
| 03/09/2021 03/09/21 | Price Changed | $799,800 | 0.0% | $161 / Sq Ft |
| 01/20/2021 01/20/21 | For Sale | $799,900 | -- | $161 / Sq Ft |
Tax History Compared to Growth
Tax History
| Year | Tax Paid | Tax Assessment Tax Assessment Total Assessment is a certain percentage of the fair market value that is determined by local assessors to be the total taxable value of land and additions on the property. | Land | Improvement |
|---|---|---|---|---|
| 2024 | $18,011 | $1,245,900 | $209,000 | $1,036,900 |
| 2023 | $18,011 | $1,064,200 | $220,000 | $844,200 |
| 2022 | $16,962 | $991,500 | $165,000 | $826,500 |
| 2021 | $13,888 | $717,500 | $165,000 | $552,500 |
| 2020 | $13,569 | $709,200 | $181,500 | $527,700 |
| 2019 | $14,608 | $767,200 | $181,500 | $585,700 |
| 2018 | $14,101 | $747,300 | $181,500 | $565,800 |
| 2017 | $14,254 | $739,400 | $181,500 | $557,900 |
| 2016 | $13,978 | $718,200 | $162,800 | $555,400 |
| 2015 | $13,806 | $694,200 | $152,200 | $542,000 |
| 2014 | $12,646 | $623,900 | $105,000 | $518,900 |
Agents Affiliated with this Home
-
Seth Flaugher

Seller's Agent in 2022
Seth Flaugher
JEEVES REALTY LLC
(407) 566-7171
61 in this area
75 Total Sales
-
Kevin Gendreau

Buyer's Agent in 2022
Kevin Gendreau
REAL BROKER, LLC
(321) 277-1798
22 in this area
73 Total Sales
-
Abby Anderson Hayes

Seller's Agent in 2021
Abby Anderson Hayes
REAL BROKER, LLC
(407) 791-6241
116 in this area
224 Total Sales
-
Thomas Hayes
T
Seller Co-Listing Agent in 2021
Thomas Hayes
REAL BROKER, LLC
(407) 310-9983
92 in this area
153 Total Sales
-
Heather Townsend
H
Buyer's Agent in 2021
Heather Townsend
COLDWELL BANKER REALTY
(407) 508-7344
1 in this area
22 Total Sales
Map
Source: Stellar MLS
MLS Number: O6010447
APN: 35-25-27-4881-0001-0850
- 541 Muirfield Loop
- 550 Muirfield Loop
- 415 Muirfield Loop
- 411 Muirfield Loop
- 560 Muirfield Loop
- 564 Muirfield Loop
- 395 Muirfield Loop
- 570 Muirfield Loop
- 7802 Palmilla Ct
- 574 Muirfield Loop
- 580 Muirfield Loop
- 364 Muirfield Loop
- 360 Muirfield Loop
- 350 Muirfield Loop
- 331 Muirfield Loop
- 7682 Fairfax Dr
- 7665 Fairfax Dr
- 7759 Westland Dr
- 7845 Palmilla Ct
- 7763 Westland Dr
