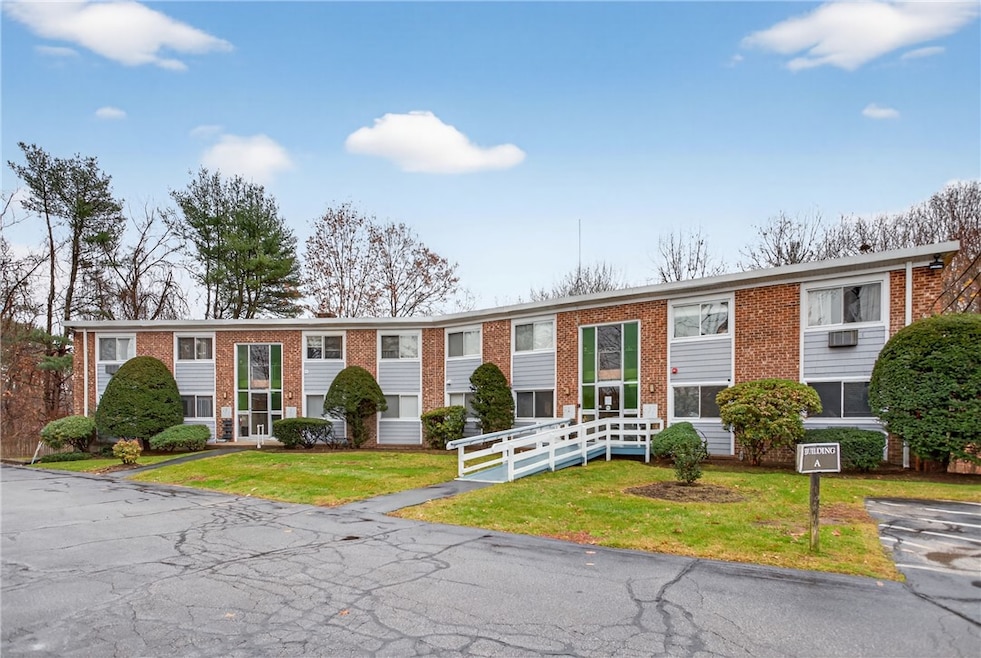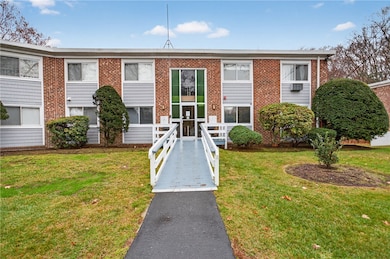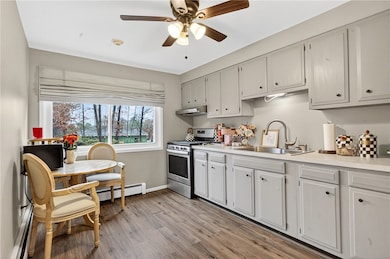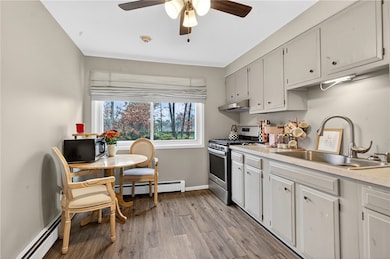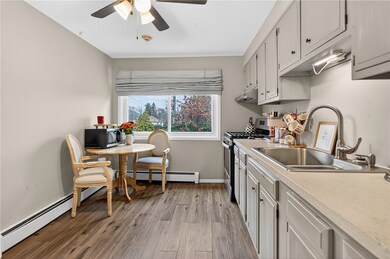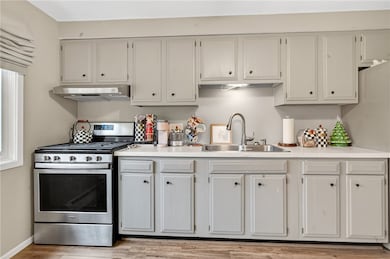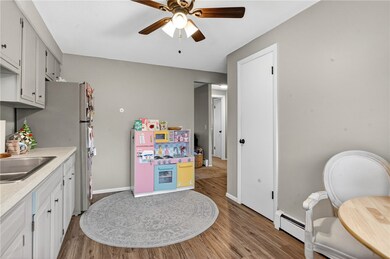494 Putnam Pike Unit A12 Greenville, RI 02828
Bishop Heights NeighborhoodEstimated payment $1,978/month
Highlights
- Golf Course Community
- Recreation Facilities
- Laundry Room
- Vincent J. Gallagher Middle School Rated A-
- Cooling Available
- Storage Room
About This Home
Welcome to 494 Putnam Pike a spacious and well-maintained 2-bedroom, 1-bath condo located in the highly sought-after Greenville section of Smithfield. Tucked away in a quiet, professionally managed complex, this unit offers both comfort and convenience in one of Rhode Island's most desirable neighborhoods. Inside, you'll find a bright and open layout featuring a generous living room with large windows that let in an abundance of natural light. The adjoining living area flows into a functional kitchen with plenty of cabinet space and room to personalize. Both bedrooms are well-sized, with ample closet space, and the full bathroom is clean, neutral, and ready for your finishing touches. This condo is perfect for anyone seeking low-maintenance living whether you're a first-time homebuyer, downsizing, or looking for a turnkey investment property. The monthly HOA fee covers heat, hot water, landscaping, snow removal, exterior maintenance, and trash pickup, offering true worry-free homeownership. Enjoy a peaceful residential setting while being just minutes from Route 44, I-295, shopping centers, restaurants, parks, schools, and all the everyday conveniences you could need. Move right in or update to your taste either way, this is an incredible opportunity to own in a prime Greenville location. Schedule a tour today!
Property Details
Home Type
- Condominium
Est. Annual Taxes
- $2,389
Year Built
- Built in 1969
HOA Fees
- $462 Monthly HOA Fees
Home Design
- Entry on the 1st floor
- Brick Exterior Construction
- Slab Foundation
Interior Spaces
- 744 Sq Ft Home
- 2-Story Property
- Storage Room
- Laundry Room
- Utility Room
Flooring
- Carpet
- Vinyl
Bedrooms and Bathrooms
- 2 Bedrooms
- 1 Full Bathroom
Finished Basement
- Basement Fills Entire Space Under The House
- Interior Basement Entry
Parking
- 2 Parking Spaces
- No Garage
- Assigned Parking
Utilities
- Cooling Available
- Heating System Uses Gas
- Baseboard Heating
- Hot Water Heating System
- 100 Amp Service
- Gas Water Heater
Listing and Financial Details
- Tax Lot 002
- Assessor Parcel Number 494PUTNAMPIKEA12SMTH
Community Details
Amenities
- Shops
- Restaurant
- Public Transportation
Recreation
- Golf Course Community
- Recreation Facilities
Pet Policy
- No Pets Allowed
Map
Home Values in the Area
Average Home Value in this Area
Tax History
| Year | Tax Paid | Tax Assessment Tax Assessment Total Assessment is a certain percentage of the fair market value that is determined by local assessors to be the total taxable value of land and additions on the property. | Land | Improvement |
|---|---|---|---|---|
| 2025 | $2,389 | $192,800 | $0 | $192,800 |
| 2024 | $2,199 | $152,300 | $0 | $152,300 |
| 2023 | $2,090 | $152,300 | $0 | $152,300 |
| 2022 | $2,035 | $152,300 | $0 | $152,300 |
| 2021 | $1,722 | $100,500 | $0 | $100,500 |
| 2020 | $1,689 | $100,500 | $0 | $100,500 |
| 2019 | $1,689 | $100,500 | $0 | $100,500 |
| 2018 | $1,210 | $68,900 | $0 | $68,900 |
| 2017 | $1,210 | $68,900 | $0 | $68,900 |
| 2016 | $1,153 | $68,900 | $0 | $68,900 |
| 2015 | $1,302 | $74,100 | $0 | $74,100 |
| 2012 | $1,530 | $95,500 | $0 | $95,500 |
Property History
| Date | Event | Price | List to Sale | Price per Sq Ft | Prior Sale |
|---|---|---|---|---|---|
| 12/01/2025 12/01/25 | For Sale | $250,000 | +48.8% | $336 / Sq Ft | |
| 10/15/2021 10/15/21 | Sold | $168,000 | -12.9% | $226 / Sq Ft | View Prior Sale |
| 09/15/2021 09/15/21 | Pending | -- | -- | -- | |
| 08/28/2021 08/28/21 | For Sale | $192,900 | -- | $259 / Sq Ft |
Purchase History
| Date | Type | Sale Price | Title Company |
|---|---|---|---|
| Warranty Deed | $168,000 | None Available | |
| Deed | $90,000 | -- |
Mortgage History
| Date | Status | Loan Amount | Loan Type |
|---|---|---|---|
| Previous Owner | $88,369 | Purchase Money Mortgage |
Source: State-Wide MLS
MLS Number: 1400983
APN: SMIT-000009-000000-000002-A000012
- 494 Putnam Pike Unit A1
- 36 Cedar Swamp Rd
- 13 Willow Rd
- 563 Putnam Pike
- 936 Greenville Ave
- 2 Hattie Ave
- 965 Greenville Ave
- 7 Apple Valley Pkwy Unit 8
- 5 Pleasant View Cir
- 56 Pleasant View Ave
- 14 Douglas Cir
- 28 Lakeview Dr
- 3 Juniper Ln
- 2 Fairview Dr
- 100 Mountaindale Rd
- 99 Indian Run Trail
- 53 Deer Run Trail
- 18 Shady Brook Cove Rd
- 316 Mountaindale Rd
- 3 Deer Run Trail
- 494 Putnam Pike
- 34 Cedar Swamp Rd Unit 2
- 5 Apple Valley Pkwy
- 100 Linda Cir Unit 1
- 92 Dean Ave
- 200 Charlie's Way Unit 1
- 15 Higgins St
- 363 Waterman Ave Unit 2
- 304 Waterman Ave
- 42 Belfield Dr
- 15 Mathewson St
- 180 Waterman Ave
- 2465 Hartford Ave
- 4 Limerock Rd Unit 1
- 2074 Smith St
- 6 Oak St
- 264-264 George Waterman Rd Unit 262 -264 George Waterman Road
- 246 George Waterman Rd Unit 2
- 248 Douglas Pike Unit 1
- 29 Jacksonia Dr
