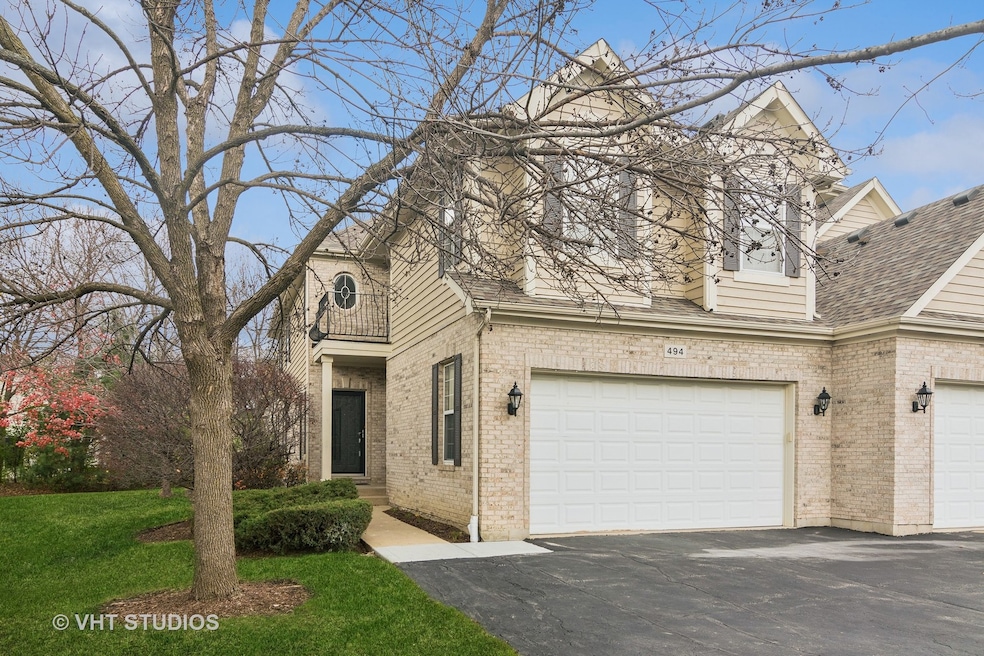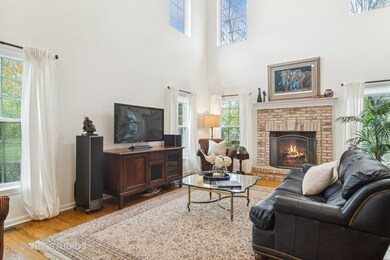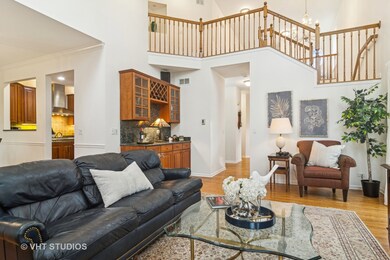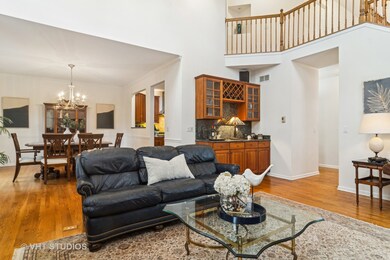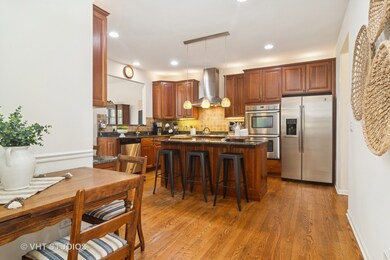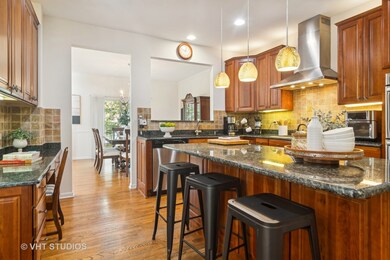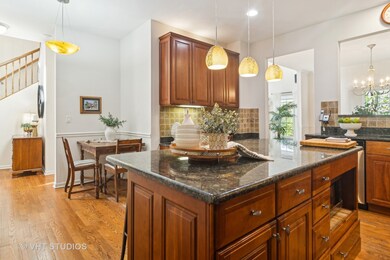
494 W Fontenay Way Palatine, IL 60067
Baldwin NeighborhoodHighlights
- Water Views
- Pond
- Loft
- Palatine High School Rated A
- Wood Flooring
- Corner Lot
About This Home
As of January 2025This incredible townhome in sought after Villas of Fontenay is a rare find! It's the largest floorplan and lives like a single-family home with over 2,800 square feet of finished spaces plus a huge basement for storage, play, or hobbies. Nestled in the perfect spot next to the gazebo and pond and backing to mature trees, this end unit provides additional privacy, lovely views, and pure tranquility. As you move inside, your eyes will be immediately drawn to the soaring 2 story ceilings and many large windows in the living space that provide abundant natural light and lovely outdoor views. At the center of this room is the fireplace that offers a beautiful focal point and backdrop for cozy evenings at home. A built-in dry bar makes entertaining a breeze. The kitchen is huge and flows easily to the dining room and living area. Delight in cooking or baking your favorite recipes-a double oven and massive island make it easy to channel your inner top chef and share your creations with family and friends. You'll find ease of flow and multiple prep and serving areas with plenty of room for more than one cook! An incredible amount of cabinetry, a walk-in pantry, and built-in desk provide an opportunity for uncluttered, organized living. On the main level, you'll also find an office that could serve as a bedroom, a half bathroom, and a huge laundry/mudroom. Head to the 2nd level and find a sunny loft-the perfect spot to get lost in a good book or set up a yoga or meditation corner. There are 3 bedrooms, including an incredible primary suite with huge walk-in closet and ensuite bathroom featuring a deep tub, walk-in shower, and extended vanity with dual sinks and seating area for makeup. Most of the home was professionally painted prior to going on the market and you'll find hardwood flooring throughout most of the main level. The basement is a deep pour style with taller ceilings and has roughed in plumbing making it easy to finish the space and add a bathroom. Tons of storage throughout. Nice garage with storage cabinets. Close to everything Palatine has to offer-downtown restaurants, nightlife, shopping, and seasonal events, easy access to Metra train and area expressways, beautiful Palatine Hills golf course, walking and bike trails, and more!
Last Agent to Sell the Property
Baird & Warner License #475144690 Listed on: 11/22/2024

Townhouse Details
Home Type
- Townhome
Year Built
- Built in 2003
HOA Fees
- $380 Monthly HOA Fees
Parking
- 2 Car Attached Garage
- Garage Transmitter
- Garage Door Opener
- Driveway
- Parking Included in Price
Home Design
- Asphalt Roof
Interior Spaces
- 2,844 Sq Ft Home
- 2-Story Property
- Blinds
- Family Room
- Living Room with Fireplace
- Formal Dining Room
- Home Office
- Loft
- Water Views
Kitchen
- Double Oven
- Range Hood
- Microwave
- Dishwasher
- Stainless Steel Appliances
Flooring
- Wood
- Partially Carpeted
Bedrooms and Bathrooms
- 3 Bedrooms
- 3 Potential Bedrooms
- Walk-In Closet
Laundry
- Laundry Room
- Laundry on main level
- Dryer
- Washer
- Sink Near Laundry
Unfinished Basement
- Basement Fills Entire Space Under The House
- Rough-In Basement Bathroom
Accessible Home Design
- Grab Bar In Bathroom
- Accessibility Features
Outdoor Features
- Pond
- Patio
Schools
- Gray M Sanborn Elementary School
- Walter R Sundling Middle School
- Palatine High School
Utilities
- Forced Air Heating and Cooling System
- Heating System Uses Natural Gas
Listing and Financial Details
- Senior Tax Exemptions
- Homeowner Tax Exemptions
- Other Tax Exemptions
Community Details
Overview
- Association fees include exterior maintenance, lawn care, snow removal
- 4 Units
- Fontenay Subdivision
- Property managed by Self - Managed
Pet Policy
- Dogs and Cats Allowed
Security
- Resident Manager or Management On Site
Ownership History
Purchase Details
Home Financials for this Owner
Home Financials are based on the most recent Mortgage that was taken out on this home.Purchase Details
Purchase Details
Home Financials for this Owner
Home Financials are based on the most recent Mortgage that was taken out on this home.Similar Homes in the area
Home Values in the Area
Average Home Value in this Area
Purchase History
| Date | Type | Sale Price | Title Company |
|---|---|---|---|
| Warranty Deed | $482,000 | None Listed On Document | |
| Warranty Deed | $482,000 | None Listed On Document | |
| Interfamily Deed Transfer | -- | None Available | |
| Warranty Deed | $523,000 | 1St American Title |
Mortgage History
| Date | Status | Loan Amount | Loan Type |
|---|---|---|---|
| Open | $270,000 | New Conventional | |
| Closed | $270,000 | New Conventional | |
| Previous Owner | $250,000 | Credit Line Revolving | |
| Previous Owner | $250,000 | Credit Line Revolving |
Property History
| Date | Event | Price | Change | Sq Ft Price |
|---|---|---|---|---|
| 01/15/2025 01/15/25 | Sold | $482,000 | -3.6% | $169 / Sq Ft |
| 12/10/2024 12/10/24 | Pending | -- | -- | -- |
| 11/22/2024 11/22/24 | For Sale | $499,900 | -- | $176 / Sq Ft |
Tax History Compared to Growth
Tax History
| Year | Tax Paid | Tax Assessment Tax Assessment Total Assessment is a certain percentage of the fair market value that is determined by local assessors to be the total taxable value of land and additions on the property. | Land | Improvement |
|---|---|---|---|---|
| 2024 | -- | $37,000 | $6,000 | $31,000 |
| 2023 | -- | $37,000 | $6,000 | $31,000 |
| 2022 | $0 | $37,000 | $6,000 | $31,000 |
| 2021 | $4,549 | $29,952 | $2,104 | $27,848 |
| 2020 | $4,549 | $29,952 | $2,104 | $27,848 |
| 2019 | $0 | $33,355 | $2,104 | $31,251 |
| 2018 | $0 | $36,977 | $1,893 | $35,084 |
| 2017 | $0 | $36,977 | $1,893 | $35,084 |
| 2016 | $0 | $36,977 | $1,893 | $35,084 |
| 2015 | $0 | $30,895 | $1,735 | $29,160 |
| 2014 | $8,271 | $33,487 | $1,735 | $31,752 |
| 2013 | $8,015 | $33,487 | $1,735 | $31,752 |
Agents Affiliated with this Home
-
Shaunna Burhop

Seller's Agent in 2025
Shaunna Burhop
Baird Warner
(847) 275-0277
2 in this area
196 Total Sales
-
Gary Grossman

Buyer's Agent in 2025
Gary Grossman
Coldwell Banker Realty
(847) 338-6690
1 in this area
167 Total Sales
Map
Source: Midwest Real Estate Data (MRED)
MLS Number: 12211449
APN: 02-15-101-026-0000
- 471 W Auburn Woods Ct
- 815 N Winchester Dr
- 628 N Hidden Prairie Ct
- 183 W Brandon Ct Unit C
- 286 W Fairview Cir
- 129 W Brandon Ct Unit D33
- 880 N Quentin Rd
- 552 N Quentin Rd
- 884 N Quentin Rd
- 805 W Poplar St
- 1112 N Perry Dr
- 1009 W Colfax St
- 550 N Quentin Rd
- 644 N Franklin Ave
- 671 N Maple Ave
- 322 N Carter St Unit 102
- 457 N Cambridge Dr Unit 457
- 42 W Robertson St
- 874 W Goodrich Place Unit 52
- 301 N Carter St Unit 102
