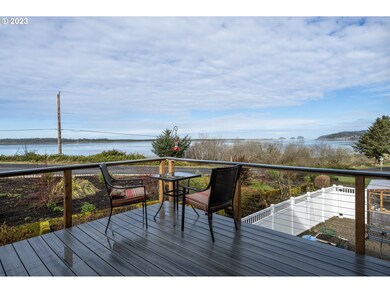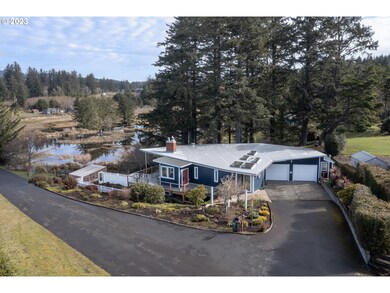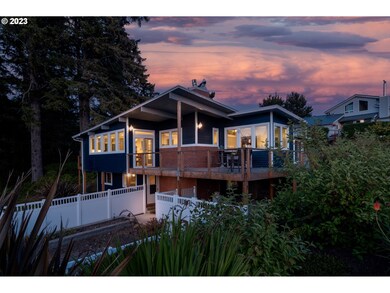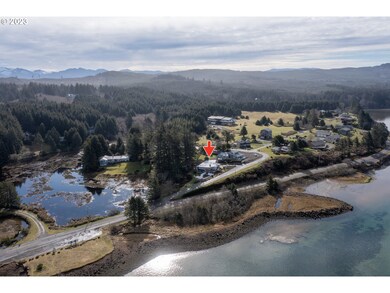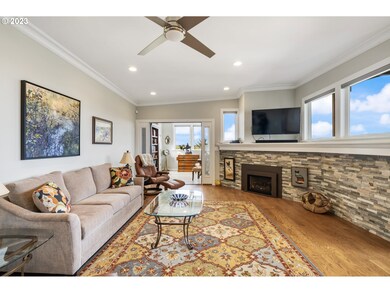
4940 Bourbon Place W Tillamook, OR 97141
Estimated Value: $780,000 - $859,041
Highlights
- Ocean View
- Greenhouse
- Heated Floors
- Property Fronts a Bay or Harbor
- RV Access or Parking
- Midcentury Modern Architecture
About This Home
As of February 2024SPECTACULAR WATERFRONT view from showplace midcentury, rebuilt in '17. Flagship home in enclave of upscale Whiskey Creek Ranch. Overlooks bay and saltmarsh, teeming with waterfowl and everchanging scenery of nature at its finest. Remodeled with utmost in craftsmanship and fine wood/stone finishes, maintaining respect for the classic design. Vaulted ceiling, skylights, quartz, infloor heat. Enjoy entry level living surrounded by beauty and cradled in luxury. Lower suite w/private entry. Ideal for multi-generational use. Greenhouse could be great hot tub room. Catio on deck off kitchen could be the chef's herb greenhouse. Includes bronze eagle in yard by Lorenzo Ghiglieri.
Last Agent to Sell the Property
Berkshire Hathaway HomeServices NW Real Estate License #780502105 Listed on: 01/01/2024

Last Buyer's Agent
Berkshire Hathaway HomeServices NW Real Estate License #780502105 Listed on: 01/01/2024

Home Details
Home Type
- Single Family
Est. Annual Taxes
- $5,410
Year Built
- Built in 1968 | Remodeled
Lot Details
- 0.31 Acre Lot
- Property Fronts a Bay or Harbor
- Fenced
- Corner Lot
- Terraced Lot
- Private Yard
- Garden
- Property is zoned RR2
Parking
- 2 Car Attached Garage
- Garage on Main Level
- Garage Door Opener
- Driveway
- RV Access or Parking
- Controlled Entrance
Home Design
- Midcentury Modern Architecture
- Slab Foundation
- Membrane Roofing
- Cement Siding
- Concrete Perimeter Foundation
Interior Spaces
- 2,568 Sq Ft Home
- 2-Story Property
- Vaulted Ceiling
- Ceiling Fan
- 2 Fireplaces
- Wood Burning Fireplace
- Propane Fireplace
- Double Pane Windows
- Vinyl Clad Windows
- Family Room
- Living Room
- Dining Room
- Den
- First Floor Utility Room
- Laundry Room
- Ocean Views
- Security Lights
Kitchen
- Convection Oven
- Down Draft Cooktop
- Plumbed For Ice Maker
- Dishwasher
- Quartz Countertops
- Tile Countertops
- Disposal
Flooring
- Wood
- Heated Floors
- Tile
Bedrooms and Bathrooms
- 3 Bedrooms
- Primary Bedroom on Main
- Maid or Guest Quarters
- In-Law or Guest Suite
- Hydromassage or Jetted Bathtub
- Walk-in Shower
Finished Basement
- Exterior Basement Entry
- Natural lighting in basement
Accessible Home Design
- Accessibility Features
- Level Entry For Accessibility
Outdoor Features
- Deck
- Patio
- Fire Pit
- Greenhouse
Schools
- Liberty Elementary School
- Tillamook Middle School
- Tillamook High School
Utilities
- No Cooling
- Forced Air Heating System
- Heating System Uses Propane
- Electric Water Heater
- Septic Tank
- High Speed Internet
Community Details
- No Home Owners Association
- Whiskey Creek Ranch Subdivision
Listing and Financial Details
- Assessor Parcel Number 192990
Ownership History
Purchase Details
Home Financials for this Owner
Home Financials are based on the most recent Mortgage that was taken out on this home.Purchase Details
Purchase Details
Similar Homes in Tillamook, OR
Home Values in the Area
Average Home Value in this Area
Purchase History
| Date | Buyer | Sale Price | Title Company |
|---|---|---|---|
| Edward Burns And Judith Burns Living Trust | $787,000 | First American Title | |
| Riedel Janet R | -- | None Available | |
| Riedel Janet R | $400,000 | Ticor Title Company Of Or |
Property History
| Date | Event | Price | Change | Sq Ft Price |
|---|---|---|---|---|
| 02/09/2024 02/09/24 | Sold | $787,000 | -2.8% | $306 / Sq Ft |
| 01/10/2024 01/10/24 | Pending | -- | -- | -- |
| 01/01/2024 01/01/24 | For Sale | $810,000 | -- | $315 / Sq Ft |
Tax History Compared to Growth
Tax History
| Year | Tax Paid | Tax Assessment Tax Assessment Total Assessment is a certain percentage of the fair market value that is determined by local assessors to be the total taxable value of land and additions on the property. | Land | Improvement |
|---|---|---|---|---|
| 2024 | $5,985 | $551,380 | $161,740 | $389,640 |
| 2023 | $5,410 | $487,570 | $157,030 | $330,540 |
| 2022 | $5,222 | $473,370 | $152,450 | $320,920 |
| 2021 | $5,067 | $459,590 | $148,010 | $311,580 |
| 2020 | $4,928 | $446,210 | $143,700 | $302,510 |
| 2019 | $4,803 | $433,220 | $139,510 | $293,710 |
| 2018 | $4,680 | $420,610 | $135,450 | $285,160 |
| 2017 | $2,966 | $275,100 | $131,510 | $143,590 |
| 2016 | $2,859 | $267,090 | $127,680 | $139,410 |
| 2015 | $2,768 | $259,320 | $123,960 | $135,360 |
| 2014 | $2,622 | $242,070 | $120,920 | $121,150 |
| 2013 | -- | $255,450 | $104,820 | $150,630 |
Agents Affiliated with this Home
-
Pam Zielinski

Seller's Agent in 2024
Pam Zielinski
BHHS Oregon- Northwest
(503) 880-8034
381 Total Sales
Map
Source: Regional Multiple Listing Service (RMLS)
MLS Number: 24347457
APN: R0192990
- 3015 Whiskey Creek Rd
- 2375 Fleming Ave W
- 5510 Wee Willie Ln
- 2325 Fleming Ave W
- 6075 Whiskey Creek Rd
- 2065 Bilyeu Ave W
- 2180 Bayview Rd W
- 0 Moondancer Ln Unit 25-198
- 1640 Sundown Dr
- 1960 Spyglass Ct
- 4515 Moondancer Ln
- 1920 Spyglass Terrace
- 1480 Emerald Ln
- 1525 Ocean Highlands Pkwy
- 1415 Emerald Ln
- VL Sequoia Loop Unit 116
- Lot 116 Sequoia Loop
- 4300 Sequoia Loop
- 4940 Bourbon Place W
- 4920 Bourbon Place W
- 4920 Bourbon Place W
- 4930 Bourbon Place W
- 4900 Bourbon Place W
- 0 Bourbon Place W Unit 17530154
- 0 Bourbon Place W Unit 2601 10038336
- 0 Bourbon Place W Unit 2603
- 4955 Bourbon Place W
- 4965 Bourbon Place W
- 4860 Bourbon Place W
- 4870 Bourbon Place W
- 4953 Bourbon Place W
- 4925 Bourbon Place W
- Lot Bourbon Place
- 4135 Sandy Way
- 4895 Bourbon Place W
- 4935 Bourbon Place W
- 0 Sandy Way Unit 15 20-643
- 0 Sandy Way Unit 15 20021735

