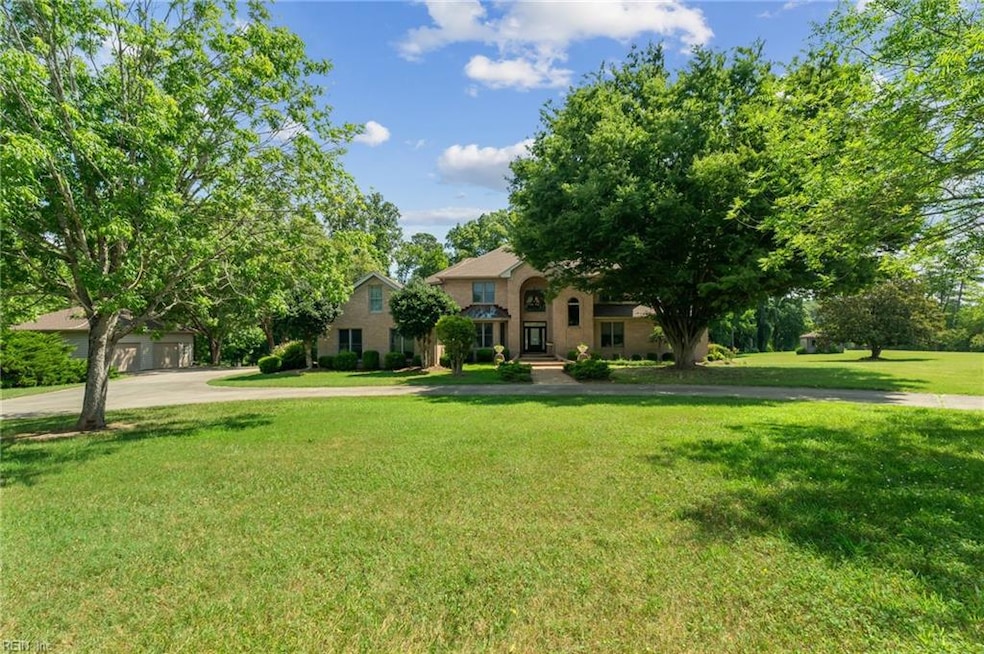
4940 Exeter Dr Suffolk, VA 23434
Holy Neck NeighborhoodEstimated payment $7,715/month
Highlights
- Lake Front
- Finished Room Over Garage
- Deck
- Horses Allowed On Property
- 7.1 Acre Lot
- Contemporary Architecture
About This Home
Lakefront Living at its Best! Tree lined meandering drive leads you to this impressive brick
transitional boasting 4900sq ft, situated on 7.1 acres. Imagine enjoying your morning coffee on your multilevel composite deck overlooking unspoiled, wooded views of Lake Prince. Sizable Main Level Primary Suite with Sitting Area is perfect for relaxing, reading and taking in the stunning views! Living areas and Expansive Deck offer an abundance of space for entertaining
friends and family! Cathedral and 9’ ceilings, Marble, Hardwood and Carpeted flooring. State-of-the-Art Appliances
Convey. Anderson doors & windows. Architectural Roof (2024), Gutters (2024).
Horses Permitted. Car enthusiast or shop lover’s dream! 3-car attached garage, 2-car detached
garage w/loft, electricity/water, & deep sink. Garden Shed. Find your sanctuary in this private
setting. Just minutes to shopping and Interstate. Call for your personal tour today!
Home Details
Home Type
- Single Family
Est. Annual Taxes
- $10,842
Year Built
- Built in 1999
Lot Details
- 7.1 Acre Lot
- Lake Front
- Wooded Lot
Property Views
- Water
- Woods
Home Design
- Contemporary Architecture
- Transitional Architecture
- Brick Exterior Construction
- Composition Roof
Interior Spaces
- 4,900 Sq Ft Home
- 2-Story Property
- Bar
- Cathedral Ceiling
- Ceiling Fan
- Gas Fireplace
- Window Treatments
- Entrance Foyer
- Home Office
- Loft
- Utility Room
- Crawl Space
- Scuttle Attic Hole
Kitchen
- Breakfast Area or Nook
- Gas Range
- Dishwasher
- Disposal
Flooring
- Wood
- Carpet
- Marble
- Ceramic Tile
Bedrooms and Bathrooms
- 4 Bedrooms
- Primary Bedroom on Main
- En-Suite Primary Bedroom
- Walk-In Closet
- Dual Vanity Sinks in Primary Bathroom
- Hydromassage or Jetted Bathtub
Laundry
- Dryer
- Washer
Parking
- 5 Garage Spaces | 3 Attached and 2 Detached
- Finished Room Over Garage
- Parking Available
- Garage Door Opener
Outdoor Features
- Deck
- Patio
- Porch
Schools
- Elephant's Fork Elementary School
- King`S Fork Middle School
- Kings Fork High School
Horse Facilities and Amenities
- Horses Allowed On Property
Utilities
- Central Air
- Heat Pump System
- Heating System Uses Natural Gas
- Well
- Electric Water Heater
- Septic System
- Cable TV Available
Community Details
- No Home Owners Association
- All Others Area 62 Subdivision
Map
Home Values in the Area
Average Home Value in this Area
Tax History
| Year | Tax Paid | Tax Assessment Tax Assessment Total Assessment is a certain percentage of the fair market value that is determined by local assessors to be the total taxable value of land and additions on the property. | Land | Improvement |
|---|---|---|---|---|
| 2024 | $11,235 | $1,013,300 | $324,700 | $688,600 |
| 2023 | $11,235 | $995,400 | $324,700 | $670,700 |
| 2022 | $9,806 | $899,600 | $324,700 | $574,900 |
| 2021 | $9,986 | $899,600 | $324,700 | $574,900 |
| 2020 | $9,986 | $899,600 | $324,700 | $574,900 |
| 2019 | $9,986 | $899,600 | $324,700 | $574,900 |
| 2018 | $9,990 | $904,100 | $324,800 | $579,300 |
| 2017 | $9,674 | $904,100 | $324,800 | $579,300 |
| 2016 | $9,674 | $904,100 | $324,800 | $579,300 |
| 2015 | $4,521 | $904,100 | $324,800 | $579,300 |
| 2014 | $4,521 | $904,100 | $324,800 | $579,300 |
Property History
| Date | Event | Price | Change | Sq Ft Price |
|---|---|---|---|---|
| 07/02/2025 07/02/25 | For Sale | $1,250,000 | -- | $255 / Sq Ft |
Purchase History
| Date | Type | Sale Price | Title Company |
|---|---|---|---|
| Deed | -- | Stewart Title Company | |
| Deed | -- | Stewart Title Company |
Mortgage History
| Date | Status | Loan Amount | Loan Type |
|---|---|---|---|
| Open | $437,500 | New Conventional | |
| Previous Owner | $359,000 | New Conventional |
Similar Homes in the area
Source: Real Estate Information Network (REIN)
MLS Number: 10590977
APN: 250858000
- 4325 Ainslie Ct N
- 4304 Ainslie Ct S
- 4868 Gardner Ln
- 4379 Tason Dr
- 4372 Lake Prince Dr
- 4052 Lake Point Rd
- 4441 Pruden Blvd
- 13009 Windsor Blvd
- 1901 Kings Fork Rd
- 4437 Cherokee Dr
- 4413 Winona Trail
- 949 Kings Fork Rd
- 2285 Kings Fork Rd
- 123 Kings Point Dr
- 3820 Mockingbird Ln
- 1434 Lake Meade Dr
- Charleston Plan at Windsor Station
- Asheboro Plan at Windsor Station
- Cypress Plan at Windsor Station
- Roanoke Plan at Windsor Station
- 3008 Duke of Norfolk St
- 254 Veterans Ct
- 235 Mccormick Dr
- 1000 Halstead Blvd
- 158 Squire Reach
- 23 E Griffin St
- 3061 Godwin Blvd
- 1000 Skipjack Ln
- 248 Craftsman Cir
- 1056 Centerbrooke Ln
- 2005 Waterside Dr
- 601 Hillpoint Blvd
- 4200 Gunston Dr
- 310 Waterwood Way
- 235 Abingdon Cir
- 113 Longwood Ave
- 1000 Meridian Obici Way
- 124 Niblick Cir
- 109 Grove Ave
- 117 Park Rd Unit 1






