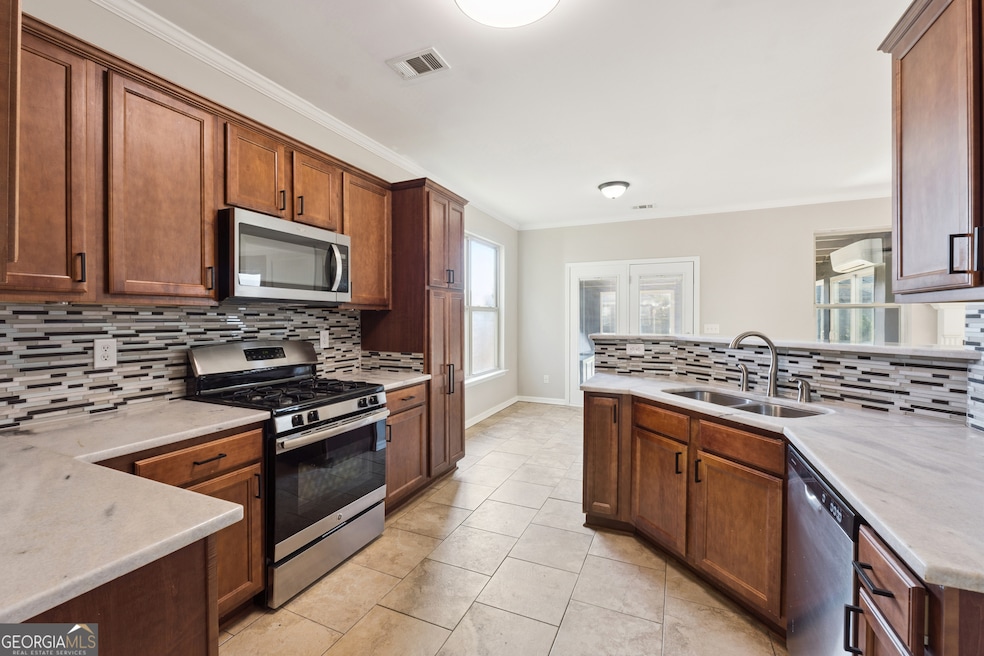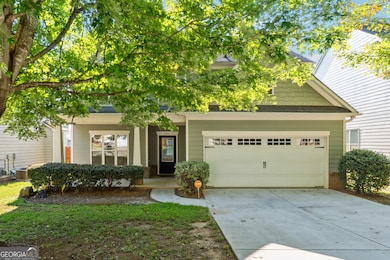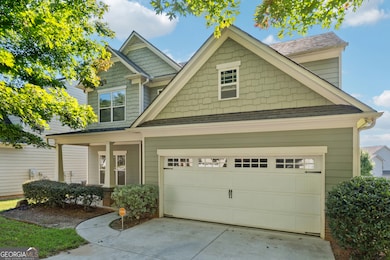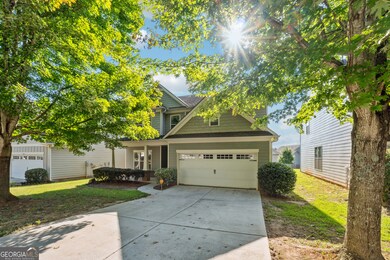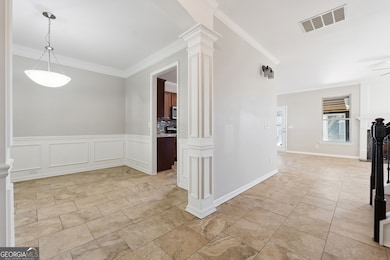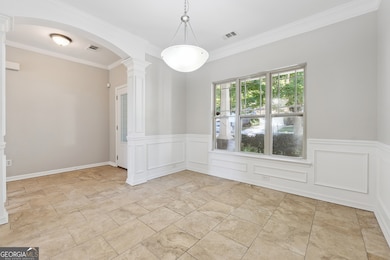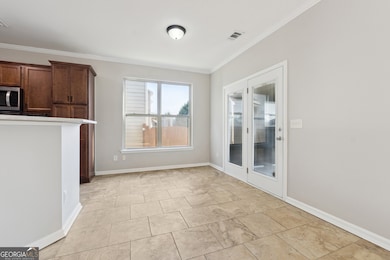4940 Rapahoe Trail Atlanta, GA 30349
Estimated payment $2,231/month
Highlights
- Craftsman Architecture
- Vaulted Ceiling
- Outdoor Water Feature
- Property is near public transit
- Sun or Florida Room
- Solid Surface Countertops
About This Home
Step into refined living with this beautiful residence, blending timeless elegance with modern convenience. The upper level features a grand owner's suite with a spacious walk-in closet, perfectly designed as a private retreat. Three additional bedrooms provide comfort for family or guests, each offering versatility and style. On the main level, a flexible bedroom or executive office adapts seamlessly to your lifestyle needs, whether for work, hosting, or relaxation. At the heart of the home, the gourmet-inspired kitchen showcases granite countertops and a brand-new stove, thoughtfully designed for both everyday meals and entertaining. Flowing effortlessly into the living areas, the kitchen creates a warm, connected atmosphere. A highlight of the home is the sun-drenched solarium at the rear, offering the perfect backdrop for morning coffee, afternoon reading, or evening gatherings. Fresh interior paint throughout and plush new carpeting elevate the home's sophisticated character, creating an inviting, move-in-ready environment.This residence offers the perfect balance of elegance, functionality, and comfort a true sanctuary ready to welcome its next owner.
Home Details
Home Type
- Single Family
Est. Annual Taxes
- $4,264
Year Built
- Built in 2007
Lot Details
- 6,098 Sq Ft Lot
- Level Lot
HOA Fees
- $30 Monthly HOA Fees
Home Design
- Craftsman Architecture
- Slab Foundation
- Brick Frame
- Composition Roof
- Concrete Siding
Interior Spaces
- 2,632 Sq Ft Home
- 2-Story Property
- Vaulted Ceiling
- Ceiling Fan
- Gas Log Fireplace
- Double Pane Windows
- Entrance Foyer
- Family Room with Fireplace
- Formal Dining Room
- Home Office
- Sun or Florida Room
Kitchen
- Breakfast Bar
- Microwave
- Dishwasher
- Solid Surface Countertops
- Disposal
Flooring
- Carpet
- Tile
Bedrooms and Bathrooms
- Split Bedroom Floorplan
- Walk-In Closet
- Double Vanity
- Soaking Tub
- Bathtub Includes Tile Surround
- Separate Shower
Laundry
- Laundry Room
- Laundry on upper level
Home Security
- Home Security System
- Carbon Monoxide Detectors
- Fire and Smoke Detector
Parking
- 2 Car Garage
- Parking Accessed On Kitchen Level
- Garage Door Opener
Outdoor Features
- Outdoor Water Feature
- Porch
Location
- Property is near public transit
- Property is near schools
- Property is near shops
Schools
- Seaborn Lee Elementary School
- Camp Creek Middle School
- Langston Hughes High School
Utilities
- Central Heating and Cooling System
- Gas Water Heater
- Cable TV Available
Community Details
- $150 Initiation Fee
- Association fees include insurance, ground maintenance, management fee, reserve fund
- Parkway Villages Subdivision
Map
Home Values in the Area
Average Home Value in this Area
Tax History
| Year | Tax Paid | Tax Assessment Tax Assessment Total Assessment is a certain percentage of the fair market value that is determined by local assessors to be the total taxable value of land and additions on the property. | Land | Improvement |
|---|---|---|---|---|
| 2025 | $1,977 | $148,280 | $27,320 | $120,960 |
| 2023 | $4,608 | $163,240 | $31,720 | $131,520 |
| 2022 | $3,265 | $124,080 | $21,600 | $102,480 |
| 2021 | $2,687 | $97,280 | $18,320 | $78,960 |
| 2020 | $2,190 | $95,200 | $17,920 | $77,280 |
| 2019 | $2,099 | $78,800 | $13,280 | $65,520 |
| 2018 | $1,739 | $76,960 | $12,960 | $64,000 |
| 2017 | $590 | $32,160 | $6,440 | $25,720 |
| 2016 | $588 | $32,160 | $6,440 | $25,720 |
| 2015 | $1,095 | $32,160 | $6,440 | $25,720 |
| 2014 | $595 | $32,160 | $6,440 | $25,720 |
Property History
| Date | Event | Price | List to Sale | Price per Sq Ft | Prior Sale |
|---|---|---|---|---|---|
| 11/05/2025 11/05/25 | Price Changed | $350,100 | 0.0% | $133 / Sq Ft | |
| 09/04/2025 09/04/25 | For Sale | $350,000 | 0.0% | $133 / Sq Ft | |
| 12/01/2023 12/01/23 | Rented | $2,650 | 0.0% | -- | |
| 11/13/2023 11/13/23 | Under Contract | -- | -- | -- | |
| 11/07/2023 11/07/23 | Price Changed | $2,650 | -5.4% | $1 / Sq Ft | |
| 10/13/2023 10/13/23 | For Rent | $2,800 | +12.0% | -- | |
| 12/04/2020 12/04/20 | Rented | $2,500 | 0.0% | -- | |
| 12/02/2020 12/02/20 | Under Contract | -- | -- | -- | |
| 11/23/2020 11/23/20 | For Rent | $2,500 | 0.0% | -- | |
| 11/13/2020 11/13/20 | Under Contract | -- | -- | -- | |
| 11/12/2020 11/12/20 | For Rent | $2,500 | 0.0% | -- | |
| 10/23/2019 10/23/19 | Sold | $238,000 | -4.8% | $91 / Sq Ft | View Prior Sale |
| 09/30/2019 09/30/19 | Pending | -- | -- | -- | |
| 09/18/2019 09/18/19 | Price Changed | $250,000 | 0.0% | $96 / Sq Ft | |
| 09/18/2019 09/18/19 | For Sale | $250,000 | +5.0% | $96 / Sq Ft | |
| 09/18/2019 09/18/19 | Off Market | $238,000 | -- | -- | |
| 09/18/2019 09/18/19 | For Sale | $257,000 | 0.0% | $98 / Sq Ft | |
| 08/06/2019 08/06/19 | For Sale | $257,000 | -- | $98 / Sq Ft |
Purchase History
| Date | Type | Sale Price | Title Company |
|---|---|---|---|
| Warranty Deed | -- | -- | |
| Warranty Deed | $238,000 | -- | |
| Deed | $175,000 | -- |
Mortgage History
| Date | Status | Loan Amount | Loan Type |
|---|---|---|---|
| Open | $238,000 | New Conventional | |
| Closed | $238,000 | New Conventional | |
| Previous Owner | $170,526 | New Conventional |
Source: Georgia MLS
MLS Number: 10598145
APN: 09F-3400-0133-585-5
- 5164 Rapahoe Trail
- 5128 Rapahoe Trail
- 513 Dasheill Ln
- 5015 Rapahoe Trail
- 5073 Rapahoe Trail
- 733 Outlook Way
- 737 Outlook Way
- 4655 Mason Rd
- 4874 Larkspur Ln
- 4112 Thornbud Rd
- 5250 Forest Downs Ln
- 4480 Old Fairburn Rd
- 4995 Greentree Trail
- 5435 Forest Downs Cir
- 4838 Station Lane-Lot 15
- 3318 Stonewall Ln
- 4220 Greentree Ln
- 4387 Old Fairburn Rd
- 411 Katy Place
- 4957 Rapahoe Trail
- 5224 Cantbury Way
- 4730 Brookwood Place
- 565 Dasheill Ln
- 4980 Wolfcreek View
- 4976 Wolfcreek View
- 101 Prattling Ct
- 4980 Stonewall Tell Rd
- 4878 Brookwood Place
- 220 Brookwood Cove
- 4932 Antelope Cove
- 4890 Larkspur Ln
- 4719 Heath Terrace
- 4669 Heath Terrace
- 5075 Forest Downs Ln
- 4827 Wolfcreek View
- 4839 Station Ln
- 4220 Greentree Ln
- 5469 Wexford Pass
- 5487 Wexford Pass
