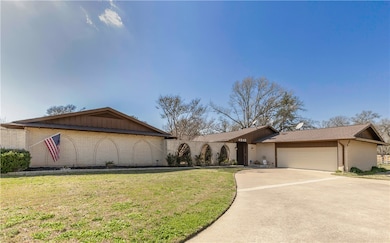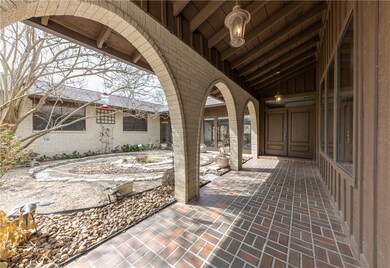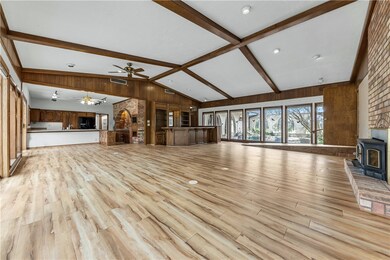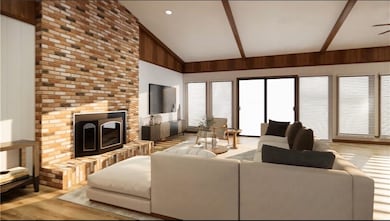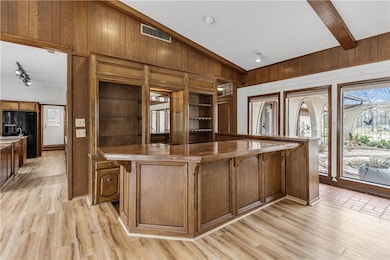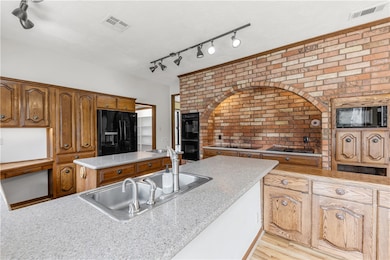
4940 Timberline Dr College Station, TX 77845
Estimated payment $4,690/month
Highlights
- In Ground Pool
- Corner Lot
- Granite Countertops
- Greens Prairie Elementary School Rated A
- High Ceiling
- 3 Car Garage
About This Home
Step into timeless elegance with this stunning Hacienda-style estate, nestled on 3.54 acres in South College Station. Wrought iron gates open to a private, tranquil courtyard, setting the tone for the luxury within. Inside, the expansive layout offers multiple living areas, all with hard surface flooring. The formal dining room & flexible living space are perfect for entertaining. The grand living room features a lovely brick fireplace, an oversized bar, & windows with serene courtyard views, while the other side opens to the backyard oasis with a newly constructed pool. The chef’s kitchen is a showstopper, with a dramatic arched brick surround, expansive counter space, custom cabinetry, & an island with a secondary sink. A cozy study provides a quiet retreat, while each of the 3 spacious bedrooms has its own en suite bathroom & walk-in closet. The primary suite offers 2 large closets, private sitting nook, & sliding glass doors leading to the patio &arbor, just steps from the pool. The spa-inspired bathroom includes a walk-in shower with dual showerheads, a sauna, & an outdoor soaking tub. A separate 1/1 casita with 2 living areas provides additional space for guests, a separate garage and workshop for all of your storage and hobby needs, the backyard sanctuary, with towering trees & the brand-new pool, completes this luxurious retreat. This home is also ADA compliant with ramps & handrails. Don’t miss the chance to own this breathtaking estate—schedule your showing today.
Home Details
Home Type
- Single Family
Est. Annual Taxes
- $4,356
Year Built
- Built in 1975
Lot Details
- 3.58 Acre Lot
- Corner Lot
- Landscaped with Trees
HOA Fees
- $2 Monthly HOA Fees
Parking
- 3 Car Garage
- Garage Door Opener
Home Design
- Brick Exterior Construction
- Slab Foundation
- Composition Roof
Interior Spaces
- 4,577 Sq Ft Home
- 1-Story Property
- Wet Bar
- High Ceiling
- Ceiling Fan
- Wood Burning Fireplace
- Thermal Windows
- Window Treatments
- Granite Countertops
Flooring
- Brick
- Laminate
Bedrooms and Bathrooms
- 4 Bedrooms
Accessible Home Design
- Grab Bars
- Low Kitchen Cabinetry
- Wheelchair Access
- Accessible Approach with Ramp
Utilities
- Central Heating and Cooling System
- Heating System Uses Gas
- Co-Op Water
- Multiple Water Heaters
- Gas Water Heater
- Septic System
Additional Features
- Energy-Efficient Windows
- In Ground Pool
Listing and Financial Details
- Legal Lot and Block 94 / Acres 3.58
- Assessor Parcel Number 45257
Community Details
Overview
- Association fees include management
- Timbercrest Subdivision
Amenities
- Building Patio
- Community Storage Space
Security
- Resident Manager or Management On Site
Map
Home Values in the Area
Average Home Value in this Area
Tax History
| Year | Tax Paid | Tax Assessment Tax Assessment Total Assessment is a certain percentage of the fair market value that is determined by local assessors to be the total taxable value of land and additions on the property. | Land | Improvement |
|---|---|---|---|---|
| 2024 | $4,356 | $516,082 | $208,759 | $307,323 |
| 2023 | $4,356 | $496,637 | $0 | $0 |
| 2022 | $7,360 | $451,488 | $167,007 | $284,481 |
| 2021 | $7,272 | $414,599 | $167,007 | $247,592 |
| 2020 | $7,035 | $398,261 | $167,007 | $231,254 |
| 2019 | $7,118 | $377,190 | $153,090 | $224,100 |
| 2018 | $7,079 | $370,070 | $139,170 | $230,900 |
| 2017 | $6,169 | $323,450 | $91,930 | $231,520 |
| 2016 | $5,544 | $290,680 | $63,400 | $227,280 |
| 2015 | $5,277 | $283,240 | $63,400 | $219,840 |
| 2014 | $5,277 | $278,780 | $95,620 | $183,160 |
Property History
| Date | Event | Price | Change | Sq Ft Price |
|---|---|---|---|---|
| 05/17/2025 05/17/25 | Price Changed | $800,000 | -20.0% | $175 / Sq Ft |
| 03/14/2025 03/14/25 | For Sale | $1,000,000 | +177.9% | $218 / Sq Ft |
| 06/25/2023 06/25/23 | Off Market | -- | -- | -- |
| 08/02/2013 08/02/13 | Sold | -- | -- | -- |
| 07/03/2013 07/03/13 | Pending | -- | -- | -- |
| 04/01/2013 04/01/13 | For Sale | $359,900 | -- | $107 / Sq Ft |
Purchase History
| Date | Type | Sale Price | Title Company |
|---|---|---|---|
| Vendors Lien | -- | None Available | |
| Vendors Lien | -- | University Title Company | |
| Vendors Lien | -- | University Title Co |
Mortgage History
| Date | Status | Loan Amount | Loan Type |
|---|---|---|---|
| Open | $285,760 | New Conventional | |
| Previous Owner | $285,760 | Assumption | |
| Previous Owner | $285,760 | Adjustable Rate Mortgage/ARM | |
| Previous Owner | $285,000 | Credit Line Revolving | |
| Previous Owner | $238,000 | No Value Available | |
| Previous Owner | $575,733 | Stand Alone Refi Refinance Of Original Loan |
Similar Homes in College Station, TX
Source: Bryan-College Station Regional Multiple Listing Service
MLS Number: 25003211
APN: 45257
- 5348 Legend Oaks Ct
- 4225 Skylar Dr
- 6317 Fulton Dr
- 4207 Skylar Dr
- 12994 Hunters Creek Rd
- 12800 Hunters Creek Rd
- 12744 Hunters Creek Rd
- 1956 Sherrill Ct
- 3696 Hardin Hills Dr
- 1909 Cibolo Creek Ct
- 3631 Hardin Hills Dr
- 1963 Cottonwood Terrace Ct
- 1952 Sherrill Ct
- 1948 Sherrill Ct
- 3609 Llano River Dr
- 1932 Sherrill Ct
- 11851 Hopes Creek Rd
- 3518 Parmer Creek Ct
- 12411 Hopes Creek Rd
- Jackson Plan at Mission Ranch
- 950 Town Lake Dr Unit 5304
- 950 Town Lake Dr Unit 1219
- 950 Town Lake Dr Unit 6101
- 950 Town Lake Dr Unit 6107
- 950 Town Lake Dr Unit 5212
- 950 Town Lake Dr Unit 1208
- 950 Town Lake Dr Unit 1218
- 950 Town Lake Dr Unit 1314
- 950 Town Lake Dr Unit 1212
- 4484 Arthur Ln
- 3003 Alpha Wolf Ct
- 3508 Crosby Creek Ct
- 3529 Brayden
- 514 Deacon Dr W
- 3124 Claremont Dr Unit B & C
- 502 Deacon Dr W
- 3110 Claremont Dr
- 2916 Old Ironsides Dr
- 3517 Brayden Dr
- 3622 Haverford Rd

