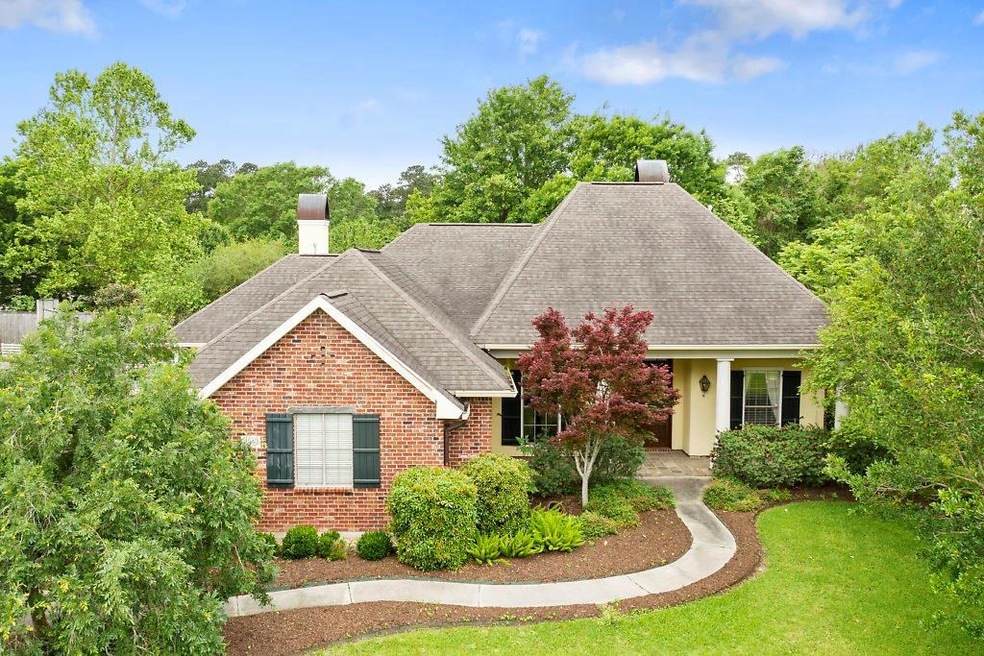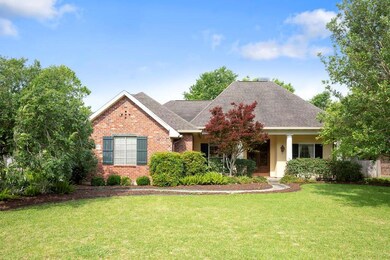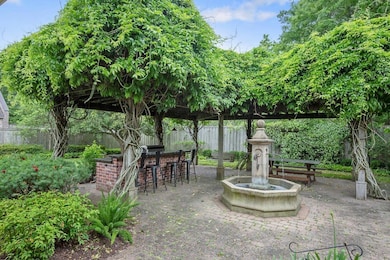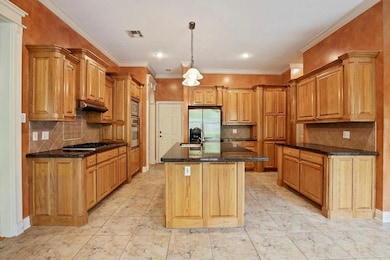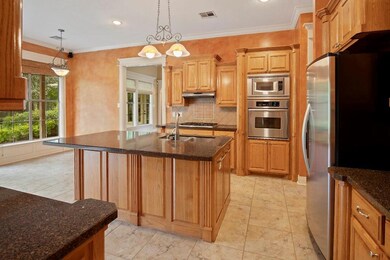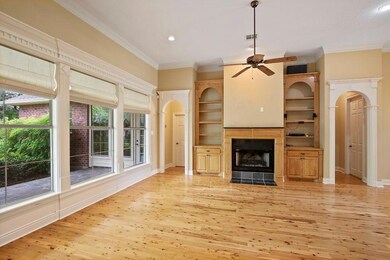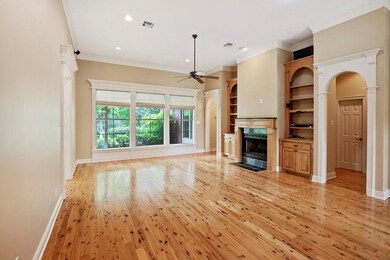
4940 W Westridge Park Dr Lake Charles, LA 70605
Highlights
- French Architecture
- No HOA
- Attached Carport
- Wood Flooring
- Covered patio or porch
- Central Heating and Cooling System
About This Home
As of August 2019PERFECT LOCATION!!!! South Lake Charles. This beautiful, spacious home in Westridge Subdivision has 4 bedrooms with large closets, 3 full baths, and lots of room to spread out between two living areas, formal dining and a breakfast nook. Granite countertops, Australian cypress wood flooring, large windows and two fireplaces give this home a stylish and cozy feel. Entertain friends and family on the large back patio with an incredible outdoor kitchen, dining area, and lounge area. Set up your showing today!
Last Agent to Sell the Property
Keller Williams Realty Lake Ch License #995690656 Listed on: 04/18/2019

Home Details
Home Type
- Single Family
Est. Annual Taxes
- $2,297
Year Built
- Built in 2004
Lot Details
- 0.38 Acre Lot
- Fenced
- Rectangular Lot
- Sprinkler System
Home Design
- French Architecture
- Turnkey
- Brick Exterior Construction
- Slab Foundation
- Shingle Roof
Interior Spaces
- 2,588 Sq Ft Home
- 1-Story Property
- Gas Fireplace
- Oven or Range
- Washer Hookup
Flooring
- Wood
- Carpet
- Tile
Bedrooms and Bathrooms
- 4 Bedrooms
- 3 Full Bathrooms
Parking
- 2 Car Garage
- Attached Carport
Outdoor Features
- Covered patio or porch
Schools
- St. John Elementary School
- Sjwelsh Middle School
- Barbe High School
Utilities
- Central Heating and Cooling System
- Mechanical Septic System
Community Details
- No Home Owners Association
- Westridge Subdivision
Listing and Financial Details
- Tax Lot 11
- Assessor Parcel Number 01364035
Ownership History
Purchase Details
Home Financials for this Owner
Home Financials are based on the most recent Mortgage that was taken out on this home.Purchase Details
Home Financials for this Owner
Home Financials are based on the most recent Mortgage that was taken out on this home.Similar Homes in Lake Charles, LA
Home Values in the Area
Average Home Value in this Area
Purchase History
| Date | Type | Sale Price | Title Company |
|---|---|---|---|
| Cash Sale Deed | $343,000 | Landmark Title | |
| Deed | -- | -- |
Mortgage History
| Date | Status | Loan Amount | Loan Type |
|---|---|---|---|
| Open | $323,000 | New Conventional | |
| Previous Owner | $347,850 | New Conventional | |
| Previous Owner | -- | No Value Available | |
| Previous Owner | $46,228 | Future Advance Clause Open End Mortgage | |
| Previous Owner | $233,000 | New Conventional |
Property History
| Date | Event | Price | Change | Sq Ft Price |
|---|---|---|---|---|
| 08/27/2019 08/27/19 | Sold | -- | -- | -- |
| 08/03/2019 08/03/19 | Pending | -- | -- | -- |
| 04/18/2019 04/18/19 | For Sale | $385,000 | -2.5% | $149 / Sq Ft |
| 08/12/2016 08/12/16 | Sold | -- | -- | -- |
| 06/04/2016 06/04/16 | Pending | -- | -- | -- |
| 05/15/2016 05/15/16 | For Sale | $395,000 | -- | $153 / Sq Ft |
Tax History Compared to Growth
Tax History
| Year | Tax Paid | Tax Assessment Tax Assessment Total Assessment is a certain percentage of the fair market value that is determined by local assessors to be the total taxable value of land and additions on the property. | Land | Improvement |
|---|---|---|---|---|
| 2024 | $2,297 | $30,290 | $5,400 | $24,890 |
| 2023 | $2,297 | $30,290 | $5,400 | $24,890 |
| 2022 | $2,317 | $30,290 | $5,400 | $24,890 |
| 2021 | $1,907 | $30,290 | $5,400 | $24,890 |
| 2020 | $2,658 | $27,580 | $5,180 | $22,400 |
| 2019 | $2,884 | $29,890 | $5,000 | $24,890 |
| 2018 | $2,280 | $29,890 | $5,000 | $24,890 |
| 2017 | $2,911 | $29,890 | $5,000 | $24,890 |
| 2016 | $2,942 | $29,890 | $5,000 | $24,890 |
| 2015 | $2,942 | $29,890 | $5,000 | $24,890 |
Agents Affiliated with this Home
-
Wallace Myers

Seller's Agent in 2019
Wallace Myers
Keller Williams Realty Lake Ch
(337) 368-7553
1,068 Total Sales
-
Coleen Clark

Buyer's Agent in 2019
Coleen Clark
CENTURY 21 Bessette Flavin
(337) 794-8557
85 Total Sales
-
Linda Moffett

Seller's Agent in 2016
Linda Moffett
CENTURY 21 Bessette Flavin
(337) 794-0512
46 Total Sales
-
Larry Turner

Buyer's Agent in 2016
Larry Turner
CENTURY 21 Bessette Flavin
(337) 540-1916
343 Total Sales
Map
Source: Greater Southern MLS
MLS Number: 177237
APN: 01364035
- 4923 Country Club Ct
- 5020 S Prien Lake Rd
- 4909 E Westridge Park Dr
- 5017 S Prien Lake Rd Unit 23
- 5017 S Prien Lake Rd Unit 37S
- 5017 S Prien Lake Rd Unit 38S
- 3284 Copper Ridge Dr
- 3509 M Ogea Rd
- 3487 Eliza Rd
- 3232 Muirfield Dr
- 3130 Country Club Rd
- 3616 Salene Rd
- 4841 Troon Dr
- 3272 Portrush Dr
- 4607 W Prien Lake Rd
- 2941 Putters Ln
- 4850 Kingspoint Dr
- 4830 Kingspoint Dr
- 5507 Big Lake Rd
- 2828 Country Club Rd
