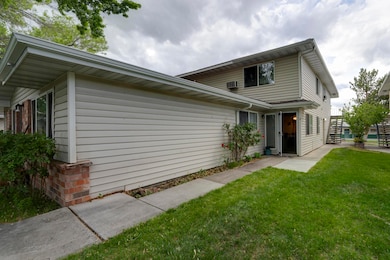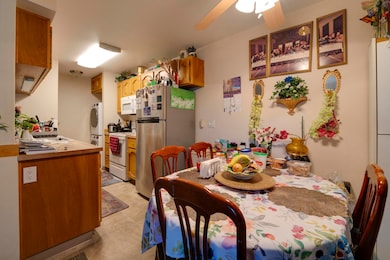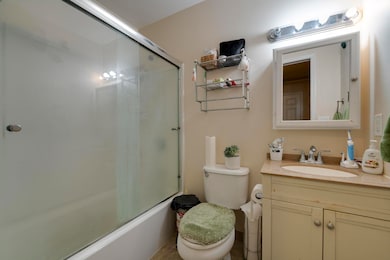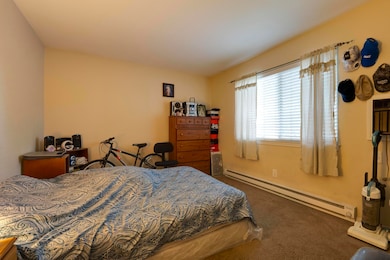
4941 Catalina Dr Unit 2 Reno, NV 89502
Smithridge NeighborhoodEstimated payment $1,533/month
About This Home
Smithridge Greens End Unit, 2bd, 1ba. Great location close to shopping, restaurants, parks, schools, airport and easy freeway access. Enjoy breakfast and conversations at the breakfast bar or at your own dining table in the dining room. The kitchen has everything you need, including washer/dryer hookups. Extra storage under the stairs or get creative and make it a reading lounge. Upstairs you have your 2 bedrooms, a bathroom and storage closet. 1 car carport with a private storage closet. Parking is also allowed on the driveway in front of the carport so parking for two vehicles would be available. Great investment property with a great tenant! Tenant is month to month and would like to stay. Please call listing agent for more information. 24 hour notice is required.
Property Details
Home Type
- Condominium
Est. Annual Taxes
- $504
Year Built
- Built in 1970
HOA Fees
- $282 per month
Interior Spaces
- 882 Sq Ft Home
- Carpet
Kitchen
- Electric Range
- Microwave
- Dishwasher
- Disposal
Bedrooms and Bathrooms
- 2 Bedrooms
- 1 Full Bathroom
Schools
- Smithridge Elementary School
- Pine Middle School
- Damonte High School
Utilities
- Internet Available
Listing and Financial Details
- Assessor Parcel Number 025-111-18
Map
Home Values in the Area
Average Home Value in this Area
Tax History
| Year | Tax Paid | Tax Assessment Tax Assessment Total Assessment is a certain percentage of the fair market value that is determined by local assessors to be the total taxable value of land and additions on the property. | Land | Improvement |
|---|---|---|---|---|
| 2025 | $504 | $29,022 | $18,795 | $10,227 |
| 2024 | $504 | $27,455 | $17,115 | $10,340 |
| 2023 | $490 | $27,693 | $18,760 | $8,933 |
| 2022 | $477 | $23,925 | $16,415 | $7,510 |
| 2021 | $462 | $18,104 | $10,710 | $7,394 |
| 2020 | $447 | $17,291 | $9,975 | $7,316 |
| 2019 | $434 | $15,098 | $7,735 | $7,363 |
| 2018 | $422 | $12,403 | $4,970 | $7,433 |
| 2017 | $410 | $11,760 | $4,130 | $7,630 |
| 2016 | $399 | $11,887 | $3,920 | $7,967 |
| 2015 | $101 | $11,524 | $3,220 | $8,304 |
| 2014 | $386 | $10,486 | $2,380 | $8,106 |
| 2013 | -- | $10,177 | $1,890 | $8,287 |
Property History
| Date | Event | Price | Change | Sq Ft Price |
|---|---|---|---|---|
| 05/20/2025 05/20/25 | For Sale | $216,000 | -- | $245 / Sq Ft |
Purchase History
| Date | Type | Sale Price | Title Company |
|---|---|---|---|
| Bargain Sale Deed | $35,500 | Ticor Title Reno | |
| Trustee Deed | $111,935 | Accommodation | |
| Bargain Sale Deed | $57,000 | Stewart Title Company | |
| Interfamily Deed Transfer | -- | Stewart Title Company | |
| Grant Deed | -- | Stewart Title |
Mortgage History
| Date | Status | Loan Amount | Loan Type |
|---|---|---|---|
| Previous Owner | $107,000 | Unknown | |
| Previous Owner | $68,250 | Unknown | |
| Previous Owner | $51,300 | No Value Available | |
| Previous Owner | $3,566 | Seller Take Back |
Similar Homes in Reno, NV
Source: Northern Nevada Regional MLS
MLS Number: 250050084
APN: 025-111-18
- 4930 Catalina Dr Unit 3
- 745 Jamaica Ave Unit 4
- 528 Smithridge Park Unit 528
- 542 Smithridge Park Unit 542
- 5030 Tahiti Way Unit 4
- 4604 Neil Rd Unit 157
- 4604 Neil Rd Unit 122
- 4604 Neil Rd Unit 129
- 4606 Neil Rd Unit 194
- 474 Smithridge Park
- 4602 Neil Rd Unit 58
- 4602 Neil Rd Unit 59
- 57 Smithridge Park
- 562 Smithridge Park
- 4608 Neil Rd Blg 15 Unit 263
- 4621 Aster Dr
- 4600 Neil Rd Unit 41
- 4600 Neil Rd Unit 5
- 4608 Neil Rd Unit 269
- 4608 Neil Rd Unit 246





