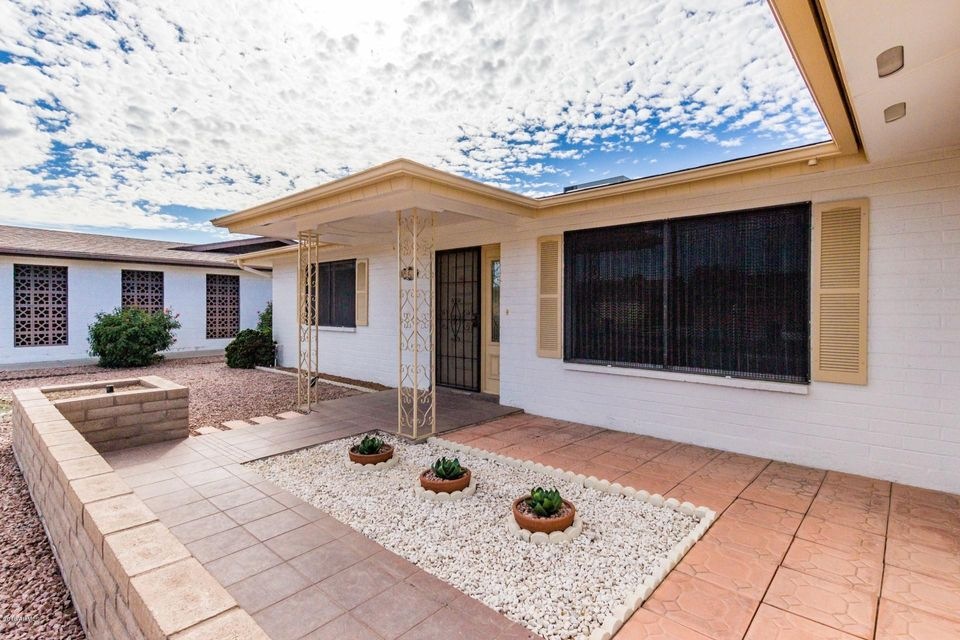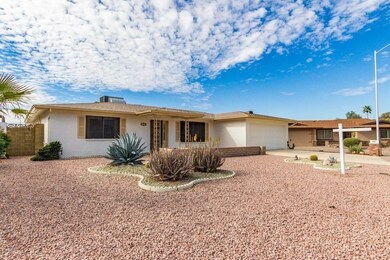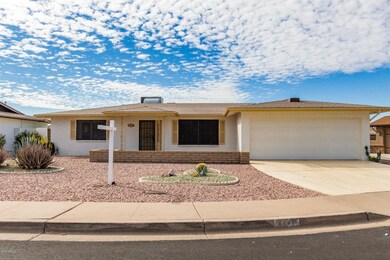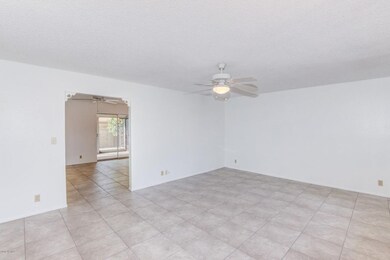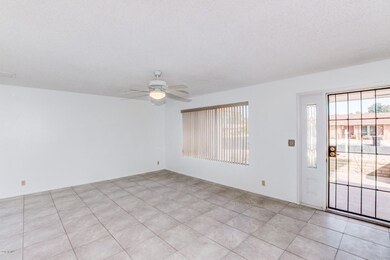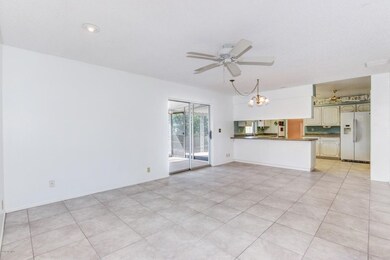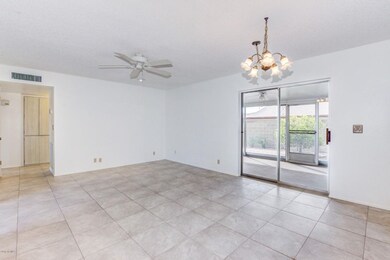
4941 E Flower Ave Mesa, AZ 85206
Sunland Village NeighborhoodHighlights
- Golf Course Community
- Fitness Center
- Clubhouse
- Franklin at Brimhall Elementary School Rated A
- Heated Spa
- Tennis Courts
About This Home
As of May 2021Newly re-screened AZ Sun Room; New tile and New paint in main living areas; New paint exterior including soffit and trim; Ceiling fans every room; Safety bars in Master shower and ''right-height'' toilets both baths; Double closets both bedrooms with interior ''need to see'' lighting; Mature citrus (lemon, orange, grapefruit). Super location and close to golf course with community amenities - three heated pools, shuffle board, bocce ball, tennis, bingo, pancake breakfasts, etc, etc. Come ''live the life'' in this well maintained, comfortable and enjoyable home in a fun loving 55+ community.
Co-Listed By
Colton Harris
eXp Realty License #SA670174000
Home Details
Home Type
- Single Family
Est. Annual Taxes
- $2,017
Year Built
- Built in 1978
Lot Details
- 6,339 Sq Ft Lot
- Desert faces the front and back of the property
- Block Wall Fence
HOA Fees
- Property has a Home Owners Association
Parking
- 2 Car Garage
- Garage Door Opener
Home Design
- Composition Roof
- Block Exterior
Interior Spaces
- 1,628 Sq Ft Home
- 1-Story Property
- Ceiling Fan
- Solar Screens
- Dishwasher
Flooring
- Carpet
- Tile
Bedrooms and Bathrooms
- 2 Bedrooms
- 2 Bathrooms
Laundry
- Laundry in unit
- Dryer
- Washer
Pool
- Heated Spa
- Heated Pool
Schools
- Adult Elementary And Middle School
- Adult High School
Utilities
- Refrigerated Cooling System
- Heating Available
- High Speed Internet
- Cable TV Available
Additional Features
- No Interior Steps
- Covered patio or porch
Listing and Financial Details
- Tax Lot 959
- Assessor Parcel Number 140-53-410
Community Details
Overview
- Sunland Village Association, Phone Number (480) 832-9003
- Built by Farnsworths
- Sunland Village 4 Lot 860 1110 Tr K L Subdivision, 600/550 Floorplan
Amenities
- Clubhouse
- Theater or Screening Room
- Recreation Room
Recreation
- Golf Course Community
- Tennis Courts
- Fitness Center
- Heated Community Pool
- Community Spa
Ownership History
Purchase Details
Home Financials for this Owner
Home Financials are based on the most recent Mortgage that was taken out on this home.Purchase Details
Home Financials for this Owner
Home Financials are based on the most recent Mortgage that was taken out on this home.Purchase Details
Home Financials for this Owner
Home Financials are based on the most recent Mortgage that was taken out on this home.Purchase Details
Home Financials for this Owner
Home Financials are based on the most recent Mortgage that was taken out on this home.Purchase Details
Map
Similar Homes in Mesa, AZ
Home Values in the Area
Average Home Value in this Area
Purchase History
| Date | Type | Sale Price | Title Company |
|---|---|---|---|
| Warranty Deed | $389,000 | Clear Title Agency Of Az | |
| Warranty Deed | $193,000 | First Arizona Title Agency L | |
| Interfamily Deed Transfer | -- | None Available | |
| Warranty Deed | $149,500 | Old Republic Title Agency | |
| Cash Sale Deed | $90,000 | United Title Agency |
Mortgage History
| Date | Status | Loan Amount | Loan Type |
|---|---|---|---|
| Open | $295,200 | New Conventional | |
| Previous Owner | $144,750 | New Conventional | |
| Previous Owner | $141,839 | FHA | |
| Previous Owner | $123,000 | Purchase Money Mortgage |
Property History
| Date | Event | Price | Change | Sq Ft Price |
|---|---|---|---|---|
| 05/13/2021 05/13/21 | Sold | $369,000 | 0.0% | $223 / Sq Ft |
| 03/10/2021 03/10/21 | For Sale | $369,000 | +91.2% | $223 / Sq Ft |
| 04/25/2018 04/25/18 | Sold | $193,000 | -2.0% | $119 / Sq Ft |
| 03/25/2018 03/25/18 | Pending | -- | -- | -- |
| 03/23/2018 03/23/18 | Price Changed | $197,000 | -1.0% | $121 / Sq Ft |
| 03/01/2018 03/01/18 | For Sale | $199,000 | +3.1% | $122 / Sq Ft |
| 02/21/2018 02/21/18 | Off Market | $193,000 | -- | -- |
| 01/02/2018 01/02/18 | For Sale | $199,000 | +33.1% | $122 / Sq Ft |
| 06/05/2013 06/05/13 | Sold | $149,500 | 0.0% | $92 / Sq Ft |
| 04/11/2013 04/11/13 | For Sale | $149,500 | -- | $92 / Sq Ft |
Tax History
| Year | Tax Paid | Tax Assessment Tax Assessment Total Assessment is a certain percentage of the fair market value that is determined by local assessors to be the total taxable value of land and additions on the property. | Land | Improvement |
|---|---|---|---|---|
| 2025 | $1,479 | $17,440 | -- | -- |
| 2024 | $1,756 | $16,610 | -- | -- |
| 2023 | $1,756 | $25,810 | $5,160 | $20,650 |
| 2022 | $1,720 | $21,150 | $4,230 | $16,920 |
| 2021 | $1,736 | $17,700 | $3,540 | $14,160 |
| 2020 | $1,713 | $16,820 | $3,360 | $13,460 |
| 2019 | $1,602 | $15,430 | $3,080 | $12,350 |
| 2018 | $1,536 | $14,370 | $2,870 | $11,500 |
| 2017 | $1,265 | $13,460 | $2,690 | $10,770 |
| 2016 | $1,242 | $12,900 | $2,580 | $10,320 |
| 2015 | $1,171 | $11,750 | $2,350 | $9,400 |
Source: Arizona Regional Multiple Listing Service (ARMLS)
MLS Number: 5703329
APN: 140-53-410
- 5055 E Enid Ave
- 610 S Street Paul
- 5122 E Emerald Cir
- 927 S Roanoke
- 5225 E Enid Ave Unit 114
- 5225 E Enid Ave Unit 119
- 5215 E Southern Ave
- 5141 E Elena Ave
- 1116 S 53rd St
- 4911 E Holmes Ave
- 4615 E Emerald Ave
- 5142 E Edgewood Cir
- 4662 E Escondido Ave
- 4537 E Emelita Ave
- 5329 E Harmony Ave
- 5410 E Gable Ave
- 5057 E Dragoon Ave
- 5331 E Holmes Ave
- 5424 E Florian Ave
- 542 S Higley Rd Unit 52
