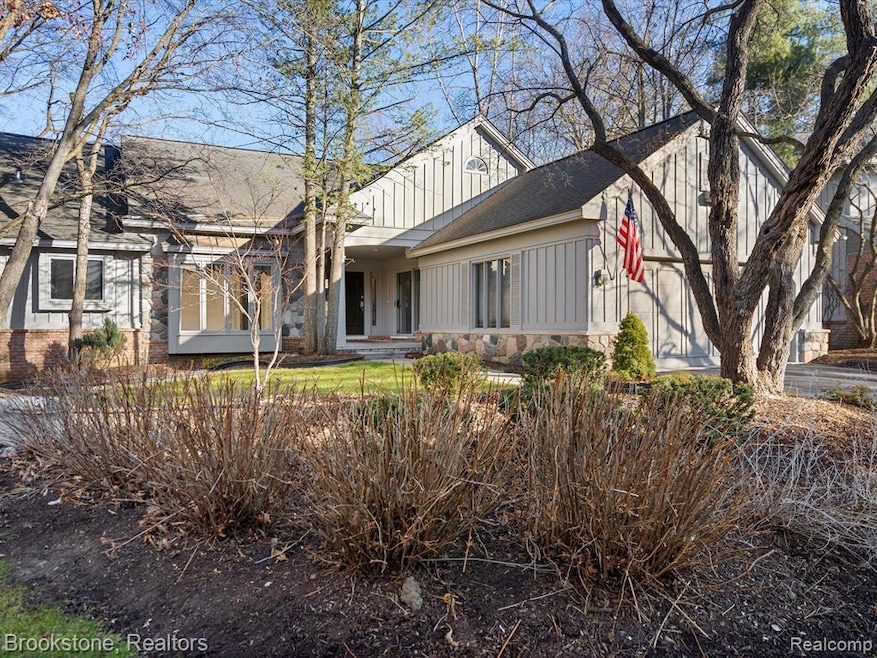4941 Fairway Ridge Cir West Bloomfield, MI 48323
Estimated payment $3,443/month
Highlights
- Spa
- Deck
- Ranch Style House
- West Hills Middle School Rated A
- Wooded Lot
- Covered Patio or Porch
About This Home
Free Standing, Desirable Contemporary Ranch Condo with Soaring Ceilings and Spacious Rooms Throughout and a Beautifully Finished Walkout Basement. Located in the Heart of West Bloomfield in the coveted Bloomfield Hills School District. Walk in and experience an open floor plan featuring a living room abundant with natural light, a gorgeous fireplace and walls of glass provide spectacular views of your private backyard oasis. This pristine property comes complete with a HUGE two tiered deck that overlooks a stunning private wooded yard. This sought after home features three large bedrooms, 2.1 baths, a large kitchen that comes equipped with beautiful cabinetry, a huge kitchen island, first floor laundry area, storage galore & much more! Lower Walkout Level is completely finished including an additional custom kitchen, large private office, family room, bedroom & storage room--perfect for in-laws, a college student, or friends visiting. Set your appointment today, this home is selling fast!!! All measurements are approximate.
Property Details
Home Type
- Condominium
Est. Annual Taxes
Year Built
- Built in 1985
Lot Details
- Property fronts a private road
- Cul-De-Sac
- Private Entrance
- Wooded Lot
HOA Fees
- $522 Monthly HOA Fees
Parking
- 2 Car Attached Garage
Home Design
- Ranch Style House
- Brick Exterior Construction
- Poured Concrete
- Asphalt Roof
- Stone Siding
Interior Spaces
- 2,541 Sq Ft Home
- Wet Bar
- Bar Fridge
- Gas Fireplace
- Awning
- Living Room with Fireplace
- Finished Basement
- Walk-Out Basement
Kitchen
- Double Oven
- Gas Cooktop
- Microwave
- Dishwasher
Bedrooms and Bathrooms
- 3 Bedrooms
Outdoor Features
- Spa
- Deck
- Covered Patio or Porch
- Exterior Lighting
Location
- Ground Level
Utilities
- Forced Air Heating and Cooling System
- Humidifier
- Heating System Uses Natural Gas
- Natural Gas Water Heater
Listing and Financial Details
- Assessor Parcel Number 1823253028
Community Details
Overview
- Rschuman@Mgmc.Net Association
- On-Site Maintenance
Amenities
- Laundry Facilities
Pet Policy
- Limit on the number of pets
- Dogs and Cats Allowed
Map
Home Values in the Area
Average Home Value in this Area
Tax History
| Year | Tax Paid | Tax Assessment Tax Assessment Total Assessment is a certain percentage of the fair market value that is determined by local assessors to be the total taxable value of land and additions on the property. | Land | Improvement |
|---|---|---|---|---|
| 2024 | $3,638 | $250,180 | $0 | $0 |
| 2022 | $3,520 | $200,600 | $42,500 | $158,100 |
| 2021 | $6,492 | $177,630 | $0 | $0 |
| 2020 | $3,220 | $170,030 | $42,500 | $127,530 |
| 2018 | $6,102 | $194,150 | $44,600 | $149,550 |
| 2015 | -- | $164,100 | $0 | $0 |
| 2014 | -- | $148,880 | $0 | $0 |
| 2011 | -- | $132,420 | $0 | $0 |
Property History
| Date | Event | Price | List to Sale | Price per Sq Ft | Prior Sale |
|---|---|---|---|---|---|
| 03/14/2024 03/14/24 | Sold | $430,000 | -4.4% | $169 / Sq Ft | |
| 01/25/2024 01/25/24 | Pending | -- | -- | -- | |
| 01/06/2024 01/06/24 | Price Changed | $449,900 | -5.3% | $177 / Sq Ft | |
| 12/16/2023 12/16/23 | For Sale | $475,000 | +120.9% | $187 / Sq Ft | |
| 06/19/2012 06/19/12 | Sold | $215,000 | -22.9% | $84 / Sq Ft | View Prior Sale |
| 06/12/2012 06/12/12 | Pending | -- | -- | -- | |
| 04/15/2012 04/15/12 | For Sale | $279,000 | -- | $109 / Sq Ft |
Purchase History
| Date | Type | Sale Price | Title Company |
|---|---|---|---|
| Warranty Deed | $430,000 | None Listed On Document | |
| Warranty Deed | $430,000 | None Listed On Document | |
| Warranty Deed | $215,000 | Capital Title Ins Agency | |
| Interfamily Deed Transfer | -- | -- |
Source: Realcomp
MLS Number: 20230103966
APN: 18-23-253-028
- 3075 Bloomfield Park Dr
- 4568 Rolling Ridge Rd
- 3352 Bloomfield Shore Dr
- 3367 Lone Pine Rd
- 3092 Woodland Ridge Dr
- 4670 Cove Rd
- 4641 Cove Rd
- 5321 Fairway Ln Unit 7
- 5415 Fairway Ln
- 3835 Lone Pine Rd
- 4644 Laurel Club Cir
- 4659 Laurel Club Cir Unit 12
- 5352 W Doherty Dr
- 4013 Foxpointe Dr
- 3104 Spring St
- 4274 Wendell Rd
- 3930 Harris Ln
- 0 Wendell Rd Unit 20250033815
- 4408 Knightsbridge Ln
- 4724 Tara Ct

