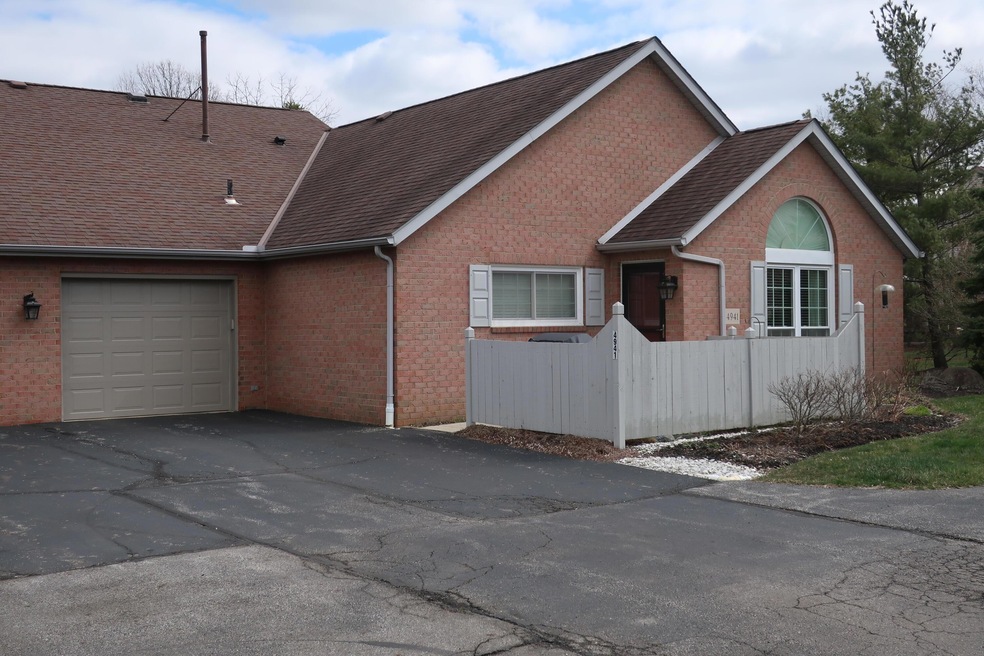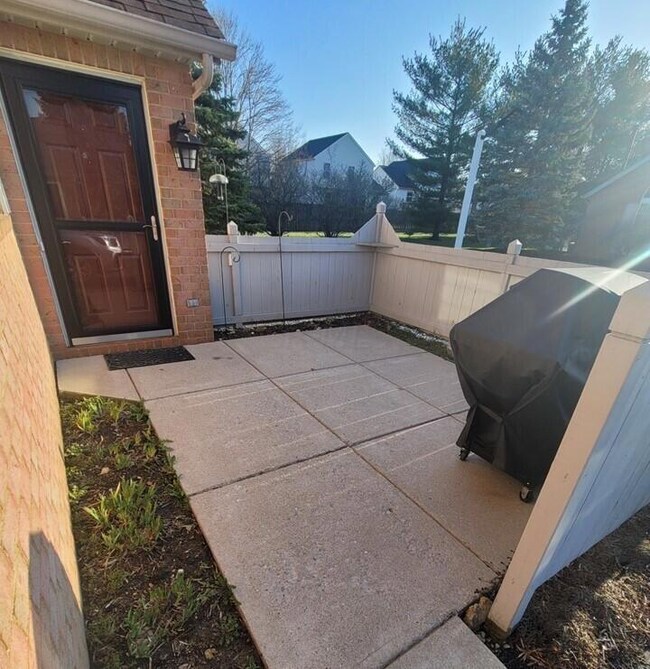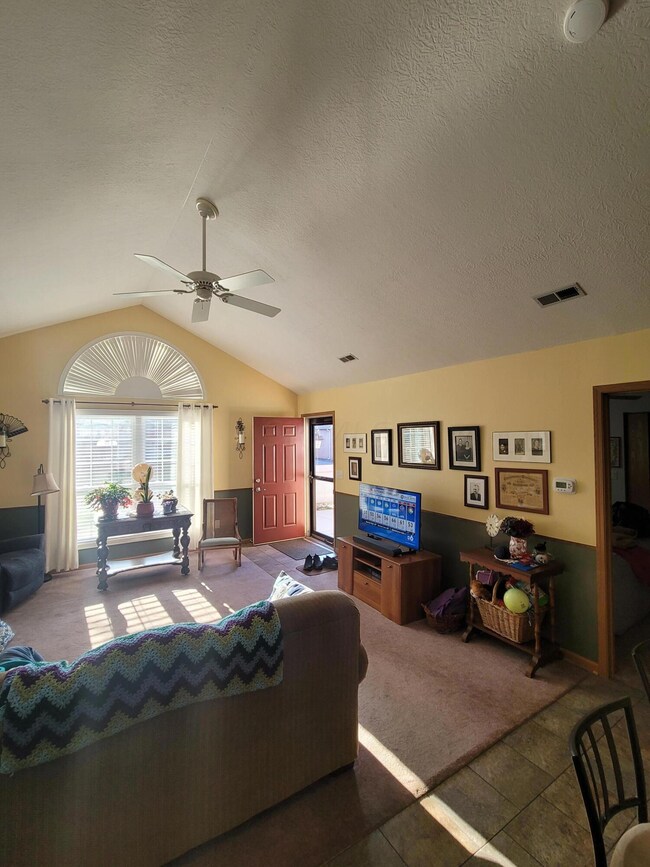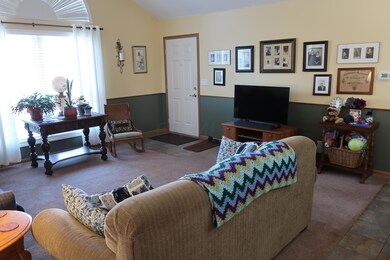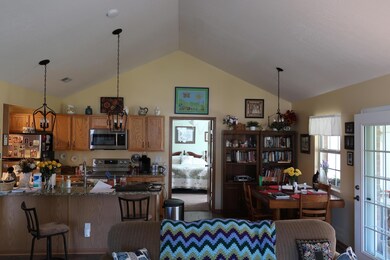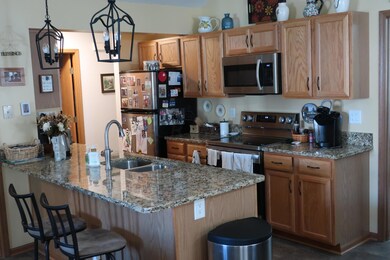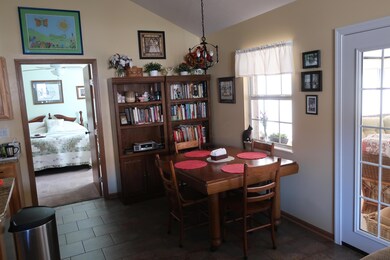
4941 Meadow Run Dr Unit 4941 Hilliard, OH 43026
Hilliard Green NeighborhoodHighlights
- Senior Community
- Deck
- Ranch Style House
- Clubhouse
- Wooded Lot
- Cul-De-Sac
About This Home
As of April 2023This condo located in a cul-de-sac with no thru traffic offers the serenity with 55 & older community complimented with quiet and scenic setting.
One floor 2 bedroom 2 full bathrooms open floor plan with 12 ft cathedral ceilings. The kitchen has stainless appliances, granite countertops, and upgraded lighting fixtures. Dining area is open with additional seating around large island. Master bedroom has a new remodeled master bath by bath fitter with granite countertops, vessel sink, and an immaculate shower. 1st flr laundry room, Whirlpool washer & dryer included. Extra-large interior doors for optimal mobility, enjoy a scenic relaxing large 12ft. x 14ft. glass enclosed patio with wooded peaceful back yard. Fairly new Furnace, air cond. Hot water tank, New Rosatti Windows and French Doors
Last Agent to Sell the Property
Ohio Property Group, LLC License #2002023149 Listed on: 03/29/2023
Property Details
Home Type
- Condominium
Est. Annual Taxes
- $2,595
Year Built
- Built in 1998
Lot Details
- 1 Common Wall
- Cul-De-Sac
- Wooded Lot
HOA Fees
- $308 Monthly HOA Fees
Parking
- 1 Car Attached Garage
- Common or Shared Parking
Home Design
- Ranch Style House
- Brick Exterior Construction
- Slab Foundation
Interior Spaces
- 1,237 Sq Ft Home
- Insulated Windows
- Carpet
Kitchen
- Electric Range
- Dishwasher
Bedrooms and Bathrooms
- 2 Main Level Bedrooms
- 2 Full Bathrooms
Outdoor Features
- Deck
- Patio
Utilities
- Central Air
- Heating System Uses Gas
Listing and Financial Details
- Assessor Parcel Number 560-246607
Community Details
Overview
- Senior Community
- Association fees include sewer, trash, water, snow removal
- Association Phone (614) 843-4137
- Highland Meadows HOA
- On-Site Maintenance
Amenities
- Clubhouse
Recreation
- Snow Removal
Ownership History
Purchase Details
Home Financials for this Owner
Home Financials are based on the most recent Mortgage that was taken out on this home.Purchase Details
Home Financials for this Owner
Home Financials are based on the most recent Mortgage that was taken out on this home.Purchase Details
Home Financials for this Owner
Home Financials are based on the most recent Mortgage that was taken out on this home.Similar Homes in the area
Home Values in the Area
Average Home Value in this Area
Purchase History
| Date | Type | Sale Price | Title Company |
|---|---|---|---|
| Warranty Deed | $260,000 | Valmer Land Title | |
| Executors Deed | $111,000 | None Available | |
| Survivorship Deed | $118,600 | Chicago Title West |
Mortgage History
| Date | Status | Loan Amount | Loan Type |
|---|---|---|---|
| Previous Owner | $88,800 | New Conventional | |
| Previous Owner | $68,600 | No Value Available |
Property History
| Date | Event | Price | Change | Sq Ft Price |
|---|---|---|---|---|
| 03/27/2025 03/27/25 | Off Market | $111,000 | -- | -- |
| 04/18/2023 04/18/23 | Sold | $260,000 | +4.0% | $210 / Sq Ft |
| 03/28/2023 03/28/23 | For Sale | $249,900 | +125.1% | $202 / Sq Ft |
| 05/21/2012 05/21/12 | Sold | $111,000 | -1.7% | $90 / Sq Ft |
| 04/21/2012 04/21/12 | Pending | -- | -- | -- |
| 04/02/2012 04/02/12 | For Sale | $112,900 | -- | $91 / Sq Ft |
Tax History Compared to Growth
Tax History
| Year | Tax Paid | Tax Assessment Tax Assessment Total Assessment is a certain percentage of the fair market value that is determined by local assessors to be the total taxable value of land and additions on the property. | Land | Improvement |
|---|---|---|---|---|
| 2024 | $4,248 | $75,220 | $15,930 | $59,290 |
| 2023 | $3,232 | $75,220 | $15,930 | $59,290 |
| 2022 | $2,595 | $51,210 | $8,190 | $43,020 |
| 2021 | $2,592 | $51,210 | $8,190 | $43,020 |
| 2020 | $2,585 | $51,210 | $8,190 | $43,020 |
| 2019 | $2,184 | $39,380 | $6,300 | $33,080 |
| 2018 | $2,005 | $39,380 | $6,300 | $33,080 |
| 2017 | $2,067 | $39,380 | $6,300 | $33,080 |
| 2016 | $1,959 | $34,310 | $6,760 | $27,550 |
| 2015 | $1,836 | $34,310 | $6,760 | $27,550 |
| 2014 | $1,839 | $34,310 | $6,760 | $27,550 |
| 2013 | $932 | $34,300 | $6,755 | $27,545 |
Agents Affiliated with this Home
-
Glen Whitten

Seller's Agent in 2023
Glen Whitten
Ohio Property Group, LLC
(419) 708-1235
4 in this area
1,732 Total Sales
-
Thomas Newman

Buyer's Agent in 2023
Thomas Newman
KW Classic Properties Realty
(614) 403-9905
1 in this area
149 Total Sales
-
David Parsley
D
Seller's Agent in 2012
David Parsley
Firstmark Real Estate LLC
(614) 771-1234
1 in this area
172 Total Sales
-
S
Buyer's Agent in 2012
Susan Wainfor
HER, Realtors
Map
Source: Columbus and Central Ohio Regional MLS
MLS Number: 223008246
APN: 560-246607
- 4955 Baycroft Dr
- 2401 Featherwood Dr
- 2362 Smokehill Dr
- 2378 Myrtle Valley Dr
- 2378 Yagger Bay Dr
- 2328 Shelby Ln
- 2594 Roberts Ct
- 5052 Bressler Dr
- 2477 Crystal Springs Dr
- 2185 Yagger Bay Dr
- 5153 Singleton Dr Unit 44B
- 2894 Hilliard Rome Rd
- 5421 Schatz Ln
- 2883 Castlebrook Ave
- 2955 Cutler Dr
- 4764 Mattox St Unit 44
- 5535 Village Crossing Unit 5535
- 5232 Redlands Dr
- 5715 Nike Dr
- 3007 Galen Ct
