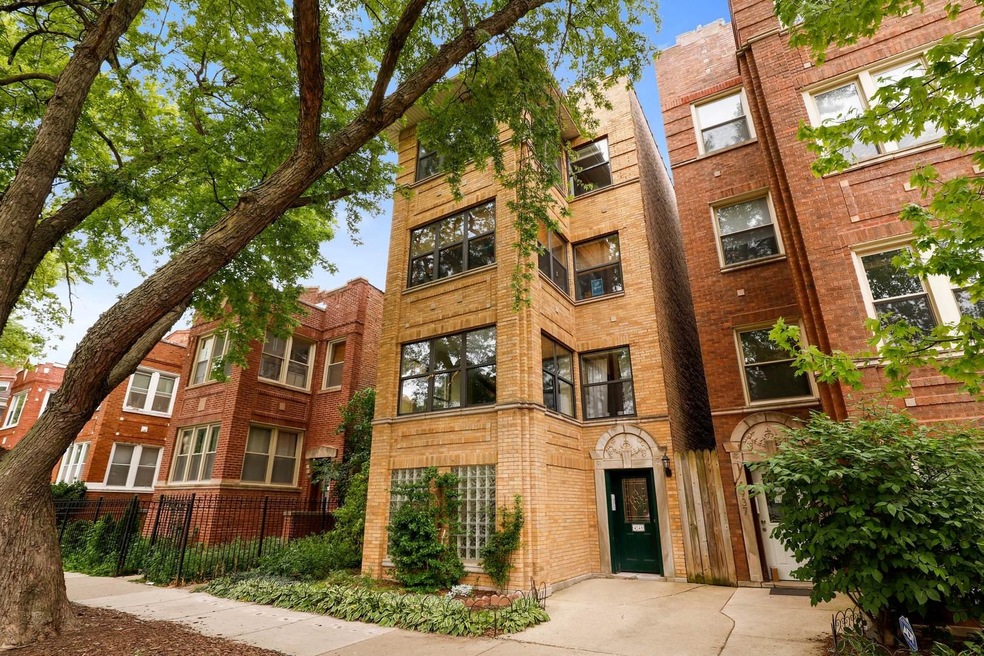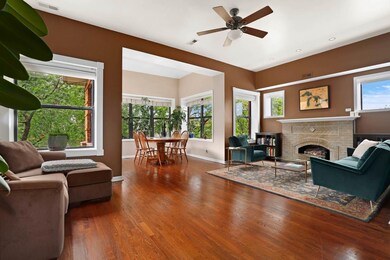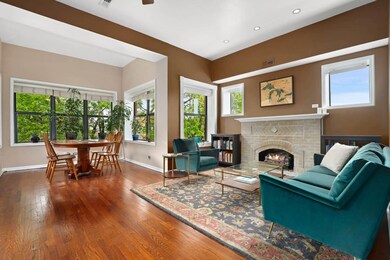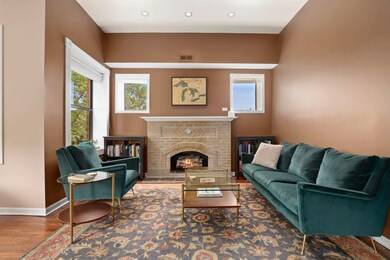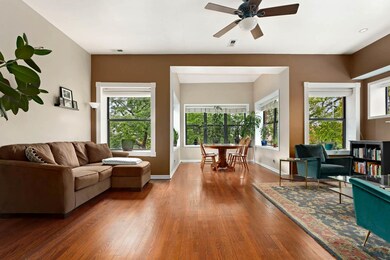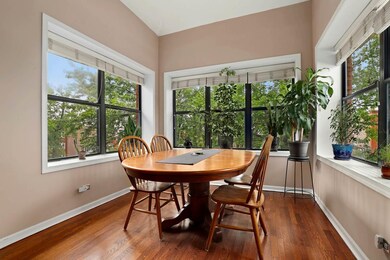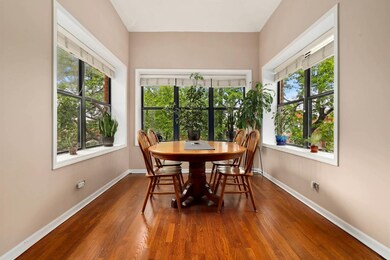
4941 N Troy St Unit 3 Chicago, IL 60625
Albany Park NeighborhoodHighlights
- Deck
- Wood Flooring
- Sun or Florida Room
- Vaulted Ceiling
- Whirlpool Bathtub
- 4-minute walk to Ronan Park
About This Home
As of April 2022Why compromise when you can have it all! This massive, bright & sunny 3BD/1.1BA lives like a single family home with the ease and convenience of a condo! Boasting of 10' ceilings and gleaming hardwood floors throughout, this home is sure to impress even the most capricious of buyers. Expansive open kitchen with 42" cabinets, granite counters, and dry bar with island. 2nd living space could easily be converted into a formal dining room. Enjoy your morning cup of coffee or an evening cocktail on your private, spacious rear deck. Thoughtful floorplan features generous room sizes with ample closet & storage space. All of this plus in unit laundry, additional private basement storage as well as common storage, and garage parking. Situated in a charming all brick building on an idyllic tree lined street, conveniently located close to neighborhood hot spots such as Noon O Kabab and walking distance to North Park University, grocery, parks, and the CTA. Schedule your private tour today!
Last Agent to Sell the Property
Ryan McKane
Redfin Corporation License #475160573 Listed on: 08/20/2021

Property Details
Home Type
- Condominium
Est. Annual Taxes
- $6,396
Year Built
- Built in 1920 | Remodeled in 2000
HOA Fees
- $225 Monthly HOA Fees
Parking
- 1 Car Detached Garage
- Parking Included in Price
Home Design
- Brick Exterior Construction
Interior Spaces
- 1,900 Sq Ft Home
- 3-Story Property
- Vaulted Ceiling
- Ceiling Fan
- Gas Log Fireplace
- Living Room with Fireplace
- Formal Dining Room
- Sun or Florida Room
- Storage
- Wood Flooring
- Intercom
Kitchen
- Range
- Microwave
- Dishwasher
- Wine Refrigerator
Bedrooms and Bathrooms
- 3 Bedrooms
- 3 Potential Bedrooms
- Whirlpool Bathtub
Laundry
- Laundry in unit
- Dryer
- Washer
Outdoor Features
- Deck
Utilities
- Forced Air Heating and Cooling System
- Heating System Uses Natural Gas
Community Details
Overview
- Association fees include water, insurance, scavenger
- 3 Units
- Self Managed Association
- Property managed by Self-Managed
Amenities
- Community Storage Space
Recreation
- Bike Trail
Pet Policy
- Dogs and Cats Allowed
Security
- Storm Screens
- Carbon Monoxide Detectors
Ownership History
Purchase Details
Home Financials for this Owner
Home Financials are based on the most recent Mortgage that was taken out on this home.Purchase Details
Home Financials for this Owner
Home Financials are based on the most recent Mortgage that was taken out on this home.Purchase Details
Home Financials for this Owner
Home Financials are based on the most recent Mortgage that was taken out on this home.Purchase Details
Home Financials for this Owner
Home Financials are based on the most recent Mortgage that was taken out on this home.Purchase Details
Home Financials for this Owner
Home Financials are based on the most recent Mortgage that was taken out on this home.Purchase Details
Home Financials for this Owner
Home Financials are based on the most recent Mortgage that was taken out on this home.Similar Homes in Chicago, IL
Home Values in the Area
Average Home Value in this Area
Purchase History
| Date | Type | Sale Price | Title Company |
|---|---|---|---|
| Warranty Deed | $351,000 | -- | |
| Warranty Deed | $351,000 | Chicago Title | |
| Warranty Deed | $285,000 | Chicago Title | |
| Warranty Deed | $270,000 | Ticor | |
| Warranty Deed | $219,000 | -- | |
| Trustee Deed | $153,000 | -- |
Mortgage History
| Date | Status | Loan Amount | Loan Type |
|---|---|---|---|
| Open | $331,000 | New Conventional | |
| Previous Owner | $256,500 | New Conventional | |
| Previous Owner | $203,500 | New Conventional | |
| Previous Owner | $211,000 | Unknown | |
| Previous Owner | $216,000 | Negative Amortization | |
| Previous Owner | $169,634 | Unknown | |
| Previous Owner | $175,000 | Purchase Money Mortgage | |
| Previous Owner | $145,000 | Purchase Money Mortgage |
Property History
| Date | Event | Price | Change | Sq Ft Price |
|---|---|---|---|---|
| 04/12/2022 04/12/22 | Sold | $351,000 | -2.5% | $185 / Sq Ft |
| 04/12/2022 04/12/22 | Pending | -- | -- | -- |
| 04/12/2022 04/12/22 | For Sale | $359,900 | +26.3% | $189 / Sq Ft |
| 09/23/2016 09/23/16 | Sold | $285,000 | 0.0% | $158 / Sq Ft |
| 08/01/2016 08/01/16 | Pending | -- | -- | -- |
| 08/01/2016 08/01/16 | Off Market | $285,000 | -- | -- |
| 07/27/2016 07/27/16 | For Sale | $265,000 | -- | $147 / Sq Ft |
Tax History Compared to Growth
Tax History
| Year | Tax Paid | Tax Assessment Tax Assessment Total Assessment is a certain percentage of the fair market value that is determined by local assessors to be the total taxable value of land and additions on the property. | Land | Improvement |
|---|---|---|---|---|
| 2024 | $5,082 | $33,461 | $4,375 | $29,086 |
| 2023 | $4,248 | $24,000 | $3,500 | $20,500 |
| 2022 | $4,248 | $24,000 | $3,500 | $20,500 |
| 2021 | $4,170 | $23,999 | $3,500 | $20,499 |
| 2020 | $6,396 | $28,612 | $1,812 | $26,800 |
| 2019 | $5,871 | $29,127 | $1,812 | $27,315 |
| 2018 | $5,772 | $29,127 | $1,812 | $27,315 |
| 2017 | $6,204 | $28,725 | $1,625 | $27,100 |
| 2016 | $5,271 | $28,725 | $1,625 | $27,100 |
| 2015 | $4,800 | $28,725 | $1,625 | $27,100 |
| 2014 | $3,711 | $22,495 | $1,500 | $20,995 |
| 2013 | $3,626 | $22,495 | $1,500 | $20,995 |
Agents Affiliated with this Home
-
Ryan McKane
R
Seller's Agent in 2022
Ryan McKane
Redfin Corporation
-
Heather Hillebrand

Buyer's Agent in 2022
Heather Hillebrand
Baird & Warner
(773) 758-7509
4 in this area
119 Total Sales
-
Scott Curcio

Seller's Agent in 2016
Scott Curcio
Baird Warner
(773) 517-6585
23 in this area
470 Total Sales
-
Jeremy Fisher

Buyer's Agent in 2016
Jeremy Fisher
Compass
(312) 319-1168
3 in this area
195 Total Sales
Map
Source: Midwest Real Estate Data (MRED)
MLS Number: 11279905
APN: 13-12-310-037-1003
- 4937 N Troy St Unit 3
- 3109 W Argyle St Unit 3
- 3141 W Argyle St Unit 3
- 3203 W Argyle St Unit 32032E
- 5054 N Albany Ave
- 4837 N Sawyer Ave
- 3128 W Carmen Ave Unit 2
- 4944 N Spaulding Ave Unit 4944
- 4752 N Albany Ave Unit 3
- 4910 N Spaulding Ave Unit 2E
- 4750 N Albany Ave Unit 3
- 3000 W Lawrence Ave Unit 3H
- 4946 N Mozart St
- 3135 W Leland Ave Unit 3W
- 4944 N Kimball Ave Unit 3W
- 4829 N Kimball Ave Unit 2
- 3201 W Leland Ave Unit 312
- 5037 N Bernard St
- 3222 W Eastwood Ave Unit 32221
- 2900 W Foster Ave
