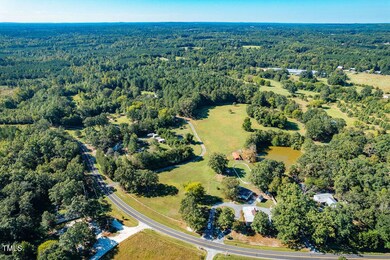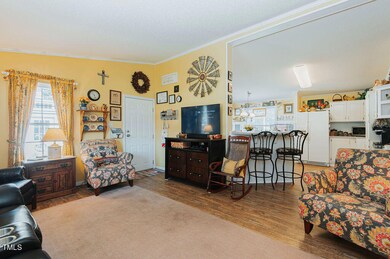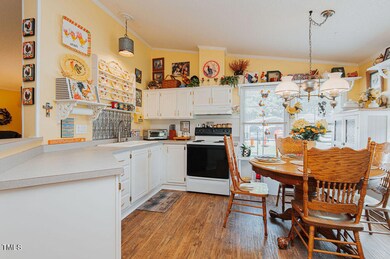4941 Rumley Rd Graham, NC 27253
Estimated payment $3,306/month
Highlights
- Water Views
- 47.9 Acre Lot
- Ranch Style House
- Barn
- Deck
- No HOA
About This Home
The Property You've Been Waiting For! 47+/- Acre Self-Sustaining Farm. 1,568 Sq Ft, 3 Bed 2 Bath Mobile Home. WIC in Owner's Suite with Ensuite Bath. Large Pantry/Laundry Room, Relaxing Covered Front Porch with Swing. Open Kitchen and Den. Living Room with Gas Logs. New Roof 21', New HVAC 20' and New Well Dug in 18'. Whole House Generator Hookup. Fenced Pasture and Riding Ring with Horse Barn (2 Stalls and Hay Storage). Large Chicken Coop with Run. Beautiful Pond which can be seen from the Owner's Suite and Living Room. 1800's Farm House currently being used as a workshop with Potential to be Restored. Wooded Area Replanted With Long Leaf Pines, Ready For Harvest. Long Range Gun Range. Creek at the back of the Property. Fresh Gravel Poured September 23'. Country setting, but convenient to I/40, Saxapahaw and Graham. This One of a Kind Property is Ready for You! I/40, Saxapahaw and Graham. This One of a Kind Property is Ready for You!
Home Details
Home Type
- Single Family
Est. Annual Taxes
- $1,942
Year Built
- Built in 2002
Lot Details
- 47.9 Acre Lot
- Fenced Yard
- Irregular Lot
Home Design
- Ranch Style House
- Brick Foundation
- Shingle Roof
- Vinyl Siding
Interior Spaces
- 1,568 Sq Ft Home
- Ceiling Fan
- Water Views
Kitchen
- Electric Range
- Dishwasher
- Disposal
Flooring
- Carpet
- Luxury Vinyl Tile
Bedrooms and Bathrooms
- 3 Bedrooms
- 2 Full Bathrooms
Parking
- 2 Parking Spaces
- 2 Open Parking Spaces
Schools
- B Everett Jordan Elementary School
- Southern High School
Utilities
- Central Air
- Heating Available
- Well
- Septic Tank
Additional Features
- Deck
- Barn
Community Details
- No Home Owners Association
Listing and Financial Details
- Assessor Parcel Number 170539
Map
Home Values in the Area
Average Home Value in this Area
Property History
| Date | Event | Price | Change | Sq Ft Price |
|---|---|---|---|---|
| 03/19/2024 03/19/24 | Pending | -- | -- | -- |
| 03/19/2024 03/19/24 | For Sale | $590,000 | 0.0% | $376 / Sq Ft |
| 12/09/2023 12/09/23 | Off Market | $590,000 | -- | -- |
| 11/30/2023 11/30/23 | Off Market | $590,000 | -- | -- |
| 10/24/2023 10/24/23 | Pending | -- | -- | -- |
| 10/23/2023 10/23/23 | Pending | -- | -- | -- |
| 10/13/2023 10/13/23 | Price Changed | $590,000 | -4.1% | $376 / Sq Ft |
| 09/29/2023 09/29/23 | Price Changed | $615,000 | -1.6% | $392 / Sq Ft |
| 09/15/2023 09/15/23 | For Sale | $625,000 | -- | $399 / Sq Ft |
Source: Doorify MLS
MLS Number: 128558
- 0 S Nc 87 Unit 10114935
- 4706 H S Nc 87 Hwy
- 2114 Crosswind Dr
- 4706 S Nc Highway 87
- 5860 Andover Dr
- 5055 Preacher Holmes Rd
- 5027 Preacher Holmes Rd
- 5045 Preacher Holmes Rd
- 206 Ellington Rd
- 206 Ellington Rd Unit LOT 5
- 234 Shadow Ridge Dr
- 1728 Payne Rd
- 988 Moores Chapel Cemetery Rd
- 988 Moore's Chapel Cemetery Rd
- 1915 Lambert Rd
- 4375 Swepsonville Saxapahaw Rd
- 4375 Swepsonville Saxapahaw Rd Unit E
- 1880 Sissipahaw Way Unit C100&201
- 5504 Jaeger Dr
- 5504 Jaeger Dr Unit Lot 76







