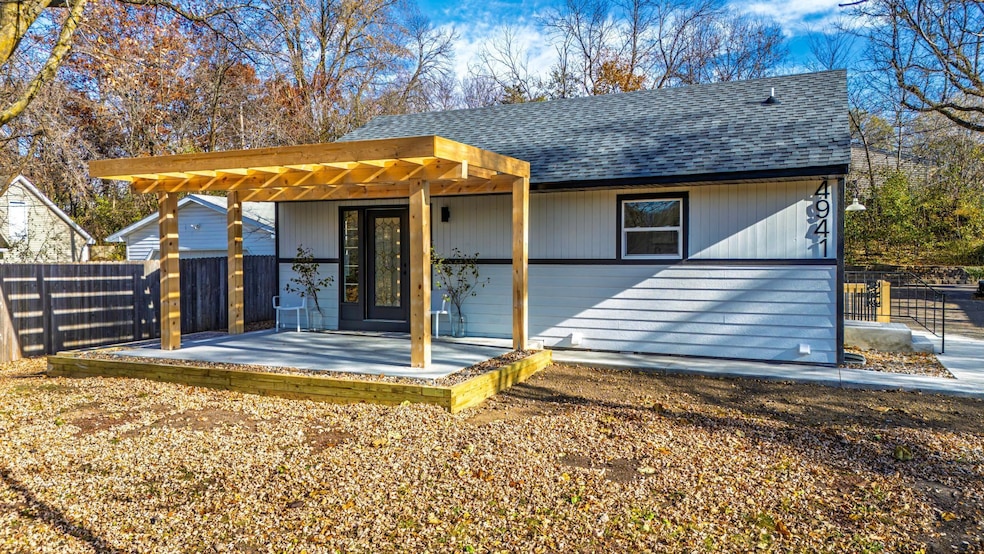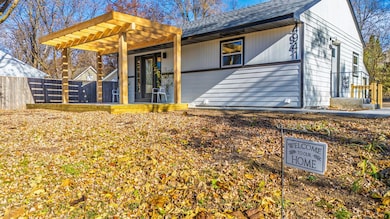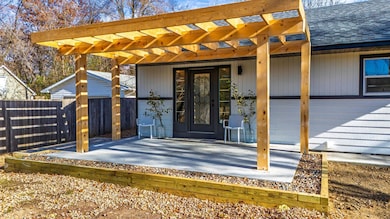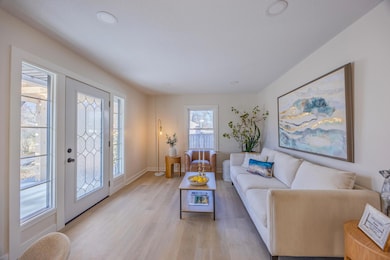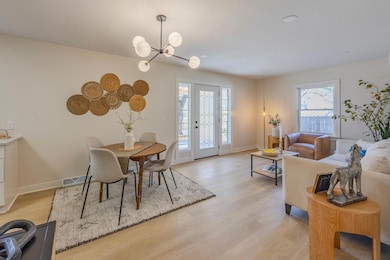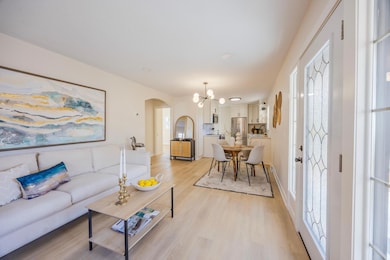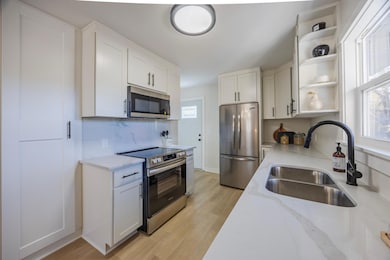4941 West Ln Minnetonka, MN 55345
Sparrow NeighborhoodEstimated payment $2,872/month
Highlights
- Popular Property
- No HOA
- The kitchen features windows
- Deephaven Elementary School Rated A
- Stainless Steel Appliances
- Patio
About This Home
Step into timeless sophistication from the moment you arrive. Experience the difference with fresh, modern finishes and a welcoming front patio designed for the perfect balance of privacy, comfort, and connection with nature—ideal for quiet mornings and peaceful sunsets.
Inside, every detail radiates warmth and elegance. This four-bedroom, two-bath residence features a new designer kitchen with marble surfaces and stainless-steel appliances, new doors and windows, luxury waterproof flooring, updated bathrooms with tile finishes, and new carpet throughout—combining refined style with everyday comfort surrounded by mature trees, this home offers ample parking for your boat or recreational toys, plus an oversized two-car garage for year-round convenience.
Nestled on a quiet street within the highly rated Minnetonka School District, this property blends security, tranquility, and long-term value—a rare opportunity to own a modern sanctuary in one of the area’s most desirable communities
Home Details
Home Type
- Single Family
Est. Annual Taxes
- $4,211
Year Built
- Built in 1954
Lot Details
- 10,019 Sq Ft Lot
- Lot Dimensions are 151x71x140x74
- Street terminates at a dead end
- Wood Fence
- Few Trees
Parking
- 2 Car Garage
Interior Spaces
- 1-Story Property
- Family Room
- Living Room
- Dining Room
- Utility Room
- Finished Basement
- Basement Window Egress
Kitchen
- Range
- Microwave
- Dishwasher
- Stainless Steel Appliances
- Trash Compactor
- The kitchen features windows
Bedrooms and Bathrooms
- 4 Bedrooms
Laundry
- Laundry Room
- Dryer
- Washer
Outdoor Features
- Patio
Utilities
- Forced Air Heating and Cooling System
- Gas Water Heater
Community Details
- No Home Owners Association
- Acorn Ridge 2Nd Add Subdivision
Listing and Financial Details
- Assessor Parcel Number 3011722230053
Map
Home Values in the Area
Average Home Value in this Area
Tax History
| Year | Tax Paid | Tax Assessment Tax Assessment Total Assessment is a certain percentage of the fair market value that is determined by local assessors to be the total taxable value of land and additions on the property. | Land | Improvement |
|---|---|---|---|---|
| 2024 | $4,211 | $252,000 | $173,800 | $78,200 |
| 2023 | $3,958 | $251,000 | $173,800 | $77,200 |
| 2022 | $3,830 | $236,400 | $173,800 | $62,600 |
| 2021 | $4,181 | $208,800 | $158,000 | $50,800 |
| 2020 | $4,383 | $210,900 | $158,000 | $52,900 |
| 2019 | $4,369 | $210,800 | $158,000 | $52,800 |
| 2018 | $3,934 | $205,100 | $158,000 | $47,100 |
| 2017 | $3,104 | $183,300 | $145,000 | $38,300 |
| 2016 | $3,105 | $174,900 | $125,000 | $49,900 |
| 2015 | $3,452 | $186,100 | $125,000 | $61,100 |
| 2014 | -- | $170,800 | $125,000 | $45,800 |
Purchase History
| Date | Type | Sale Price | Title Company |
|---|---|---|---|
| Warranty Deed | $250,000 | West Title | |
| Warranty Deed | $241,779 | West Title | |
| Quit Claim Deed | -- | None Available | |
| Warranty Deed | $186,700 | -- | |
| Warranty Deed | $110,000 | -- |
Source: NorthstarMLS
MLS Number: 6816816
APN: 30-117-22-23-0053
- 4800 Woolman Ct
- 4760 Vine Hill Rd
- 19635 Hillside St
- 5034 Sparrow Rd
- 18408 Timber Ridge Dr
- 19700 Hillside St
- 18213 Hermitage Way
- 18995 Maple Ln
- 20060 Vine St
- 20025 Manor Rd
- 19767 Waterford Ct
- 4829 Lamplighters Ln
- 5220 Spring Cir
- 19965 Waterford Ct
- 19860 Cottagewood Rd
- 19900 Cottagewood Rd
- 20381 Excelsior Blvd
- 4667 Bayswater Rd
- 5470 Carrie Ln
- Manchester Plan at Ridgewood Ponds
- 19101 Delton Ave
- 19000 Stratford Rd
- 18900 Stratford Rd
- 19460 Vine Ridge Rd
- 5864 Red Cherry Ln
- 16863 Saddlewood Trail
- 18727 Clear View Terrace
- 5205 Greenwood Cir
- 19135 Highland Ave
- 21750 Byron Cir
- 840-846 3rd Ave
- 3465 Deephaven Ave
- 834 3rd Ave
- 246 Morse Ave
- 4001 Tonkawood Rd
- 12 West Dr
- 7 West Dr
- 15803 Sunset Rd
- 193 3rd St Unit 2
- 6840 Penamint Ln
