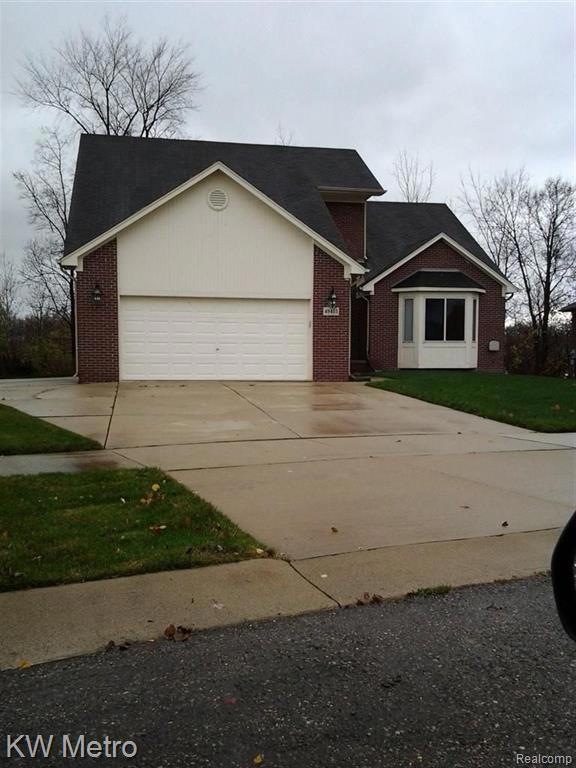
$385,000
- 3 Beds
- 2 Baths
- 1,445 Sq Ft
- 47467 Bayside Cir W
- Chesterfield, MI
Exactly what you've been waiting for! Welcome home to this spectacular 2020 ranch in prime location of Chesterfield. This home boasts just over 1,400 square feet, three bedrooms, and two full bathrooms. This clean, move in ready open floor plan is perfect for everyone! This beauty features a large open kitchen with a center island, plenty of cabinets and counter-space, spacious living room, with
Anthony Djon Anthony Djon Luxury Real Estate
