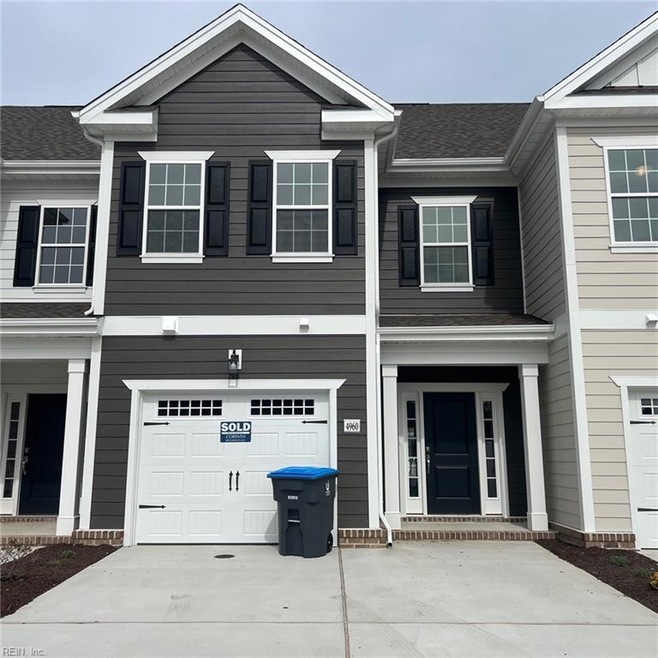
PENDING
NEW CONSTRUCTION
4942 Breck Ln Chesapeake, VA 23321
Western Branch NeighborhoodEstimated payment $2,613/month
Total Views
805
3
Beds
2.5
Baths
1,642
Sq Ft
$228
Price per Sq Ft
Highlights
- New Construction
- Clubhouse
- Loft
- Edwin W. Chittum Elementary School Rated A-
- Transitional Architecture
- Community Pool
About This Home
Welcome to Breck Grove, an exquisite townhome community in Western Branch, Chesapeake.
Property Details
Home Type
- Multi-Family
Est. Annual Taxes
- $3,750
Year Built
- Built in 2025 | New Construction
Lot Details
- Back Yard Fenced
HOA Fees
- $220 Monthly HOA Fees
Home Design
- Transitional Architecture
- Property Attached
- Brick Exterior Construction
- Slab Foundation
- Asphalt Shingled Roof
Interior Spaces
- 1,642 Sq Ft Home
- 2-Story Property
- Entrance Foyer
- Loft
- Utility Room
- Washer and Dryer Hookup
Kitchen
- Electric Range
- Microwave
- Dishwasher
- Disposal
Flooring
- Carpet
- Laminate
- Vinyl
Bedrooms and Bathrooms
- 3 Bedrooms
- En-Suite Primary Bedroom
- Walk-In Closet
- Dual Vanity Sinks in Primary Bathroom
Parking
- 1 Car Attached Garage
- Driveway
Outdoor Features
- Patio
- Porch
Schools
- Edwin W. Chittum Elementary School
- Jolliff Middle School
- Western Branch High School
Utilities
- Central Air
- Electric Water Heater
- Cable TV Available
Community Details
Overview
- United Property Associates (757) 497 5752 Association
- The Grove 487 Subdivision
Amenities
- Clubhouse
Recreation
- Community Pool
Map
Create a Home Valuation Report for This Property
The Home Valuation Report is an in-depth analysis detailing your home's value as well as a comparison with similar homes in the area
Home Values in the Area
Average Home Value in this Area
Property History
| Date | Event | Price | Change | Sq Ft Price |
|---|---|---|---|---|
| 02/17/2025 02/17/25 | Pending | -- | -- | -- |
| 02/13/2025 02/13/25 | For Sale | $374,900 | -- | $228 / Sq Ft |
Source: Real Estate Information Network (REIN)
Similar Homes in the area
Source: Real Estate Information Network (REIN)
MLS Number: 10570189
Nearby Homes
- 4942 Breck Ln
- 4938 Breck Ln
- 4936 Breck Ln
- 4934 Breck Ln
- 4930 Breck Ln
- 4929 Apricot Way
- 4923 Apricot Way
- 4933 Apricot Way
- 4917 Apricot Way
- MM Bradford (Jolliff Landing)
- 5005 Annapolis Dr
- 5007 Annapolis Dr
- 2203 Captiva Ln
- 2207 Sanibel Ln
- 5025 Annapolis Dr
- 2213 Captiva Ln
- 2215 Captiva Ln
- 5027 Annapolis Dr
- 5031 Annapolis Dr
- 2217 Captiva Ln
