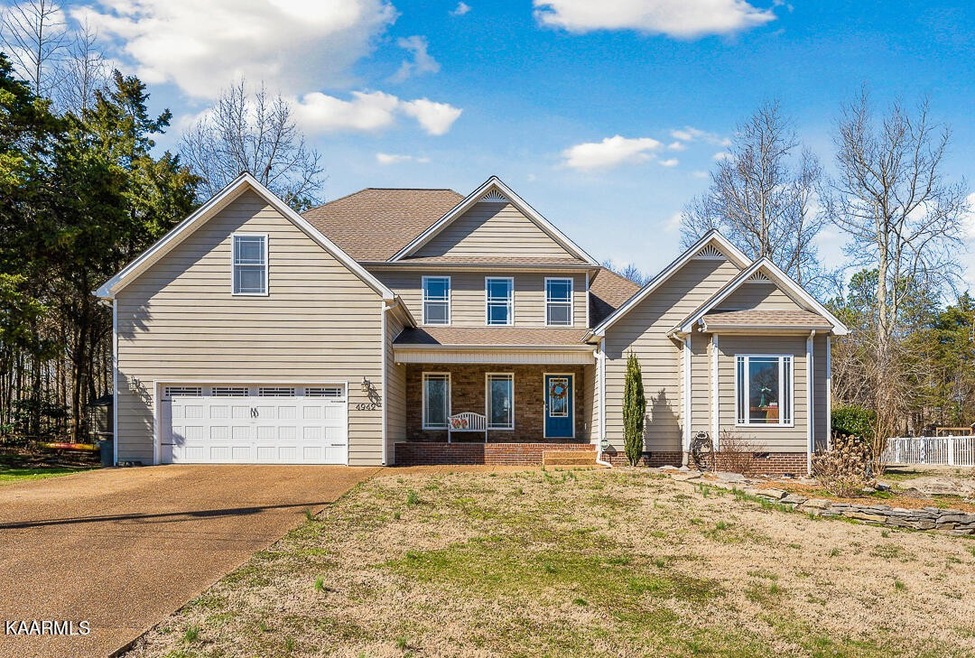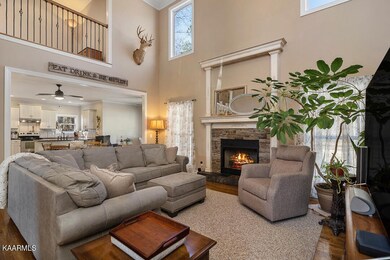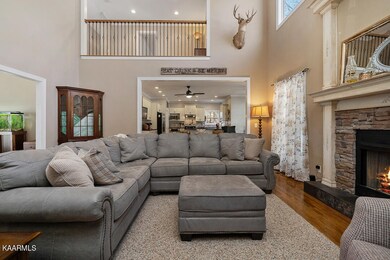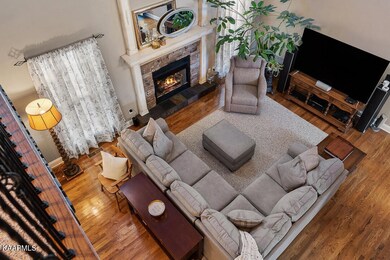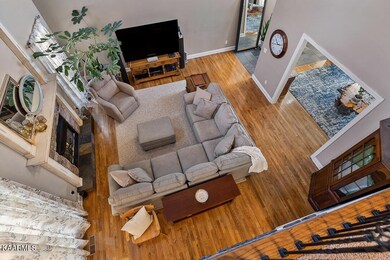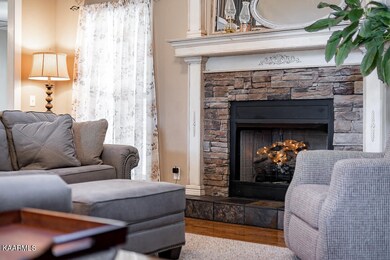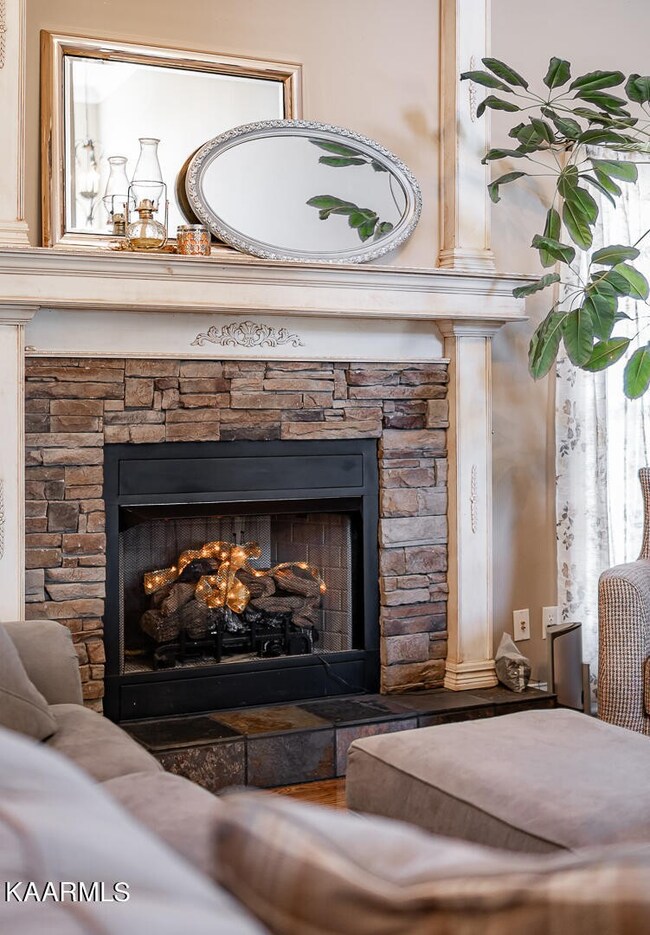4942 Curtis Dr Cookeville, TN 38506
Estimated Value: $525,675 - $618,000
Highlights
- Contemporary Architecture
- Wood Flooring
- 1 Fireplace
- Algood Elementary School Rated A-
- Main Floor Primary Bedroom
- Separate Formal Living Room
About This Home
As of April 2022Oh my goodness...I love this home! Located in highly desired Creekwood subdivision, you are going to immediately fall in love when you see this immaculate showplace. Walk into massive 18' ceilings in the living room with tons of windows to really let the light shine through. The double level, gas fireplace with stacked stone adds to the ambiance of this wonderful space. Oversized formal dining room that could also be used as a den, office or reading room. Crown moulding throughout on main level. An additional room on main level is perfect for a second office or sleeping area. Wait until you see this kitchen...it is a cooks dream! Corian countertops and an enormous amount of kitchen cabinets. One of the prettiest kitchens I have ever seen. The layout is perfect for preparing dinner with your loved ones or entertaining with friends and family. Double ovens, stainless steel appliances, walk in pantry, and breakfast area complete this delightful space. Get plenty of rest and relaxation in the luxurious master bedroom with trey ceilings and enough space for a reading room. Ensuite master bathroom with jetted tub will make you feel like you're in a spa every day. Separate vanities-perfect for all the room you will ever need. Large walk-in closets in all bedrooms. You also have a large, additional bonus room upstairs-perfect for a game room, entertainment area or plenty of storage. Huge main level laundry room with utility sink. You will want to spend all your time outside when you see the covered porch outside. Added in 2019, it will quickly become your new favorite place to enjoy the outdoors! *Sale included additional lot. Parcel 0.40-840 Holland Drive.
Home Details
Home Type
- Single Family
Est. Annual Taxes
- $2,049
Year Built
- Built in 2008
Lot Details
- 0.46 Acre Lot
- Lot Dimensions are 100 x 200
- Level Lot
Parking
- 2 Car Attached Garage
- Garage Door Opener
Home Design
- Contemporary Architecture
- Brick Exterior Construction
- Frame Construction
- Stone Siding
Interior Spaces
- 3,277 Sq Ft Home
- Property has 2 Levels
- 1 Fireplace
- Separate Formal Living Room
- Fire and Smoke Detector
- Washer and Electric Dryer Hookup
Kitchen
- Oven or Range
- Dishwasher
- Disposal
Flooring
- Wood
- Carpet
- Tile
Bedrooms and Bathrooms
- 3 Bedrooms
- Primary Bedroom on Main
- 3 Full Bathrooms
Additional Features
- Patio
- Central Heating and Cooling System
Community Details
- Creekwood Subdivision
Listing and Financial Details
- Assessor Parcel Number 008P A 03900 000
Ownership History
Purchase Details
Purchase Details
Purchase Details
Purchase Details
Purchase Details
Home Values in the Area
Average Home Value in this Area
Purchase History
| Date | Buyer | Sale Price | Title Company |
|---|---|---|---|
| Loy David A | $269,500 | -- | |
| Bob Amonette | $20,000 | -- | |
| B And B Partnership | $390,000 | -- | |
| Phillips Lonnie A | -- | -- | |
| Phillips Lonnie A | -- | -- |
Property History
| Date | Event | Price | List to Sale | Price per Sq Ft |
|---|---|---|---|---|
| 04/25/2022 04/25/22 | Sold | $554,900 | +6.7% | $169 / Sq Ft |
| 03/24/2022 03/24/22 | Pending | -- | -- | -- |
| 03/04/2022 03/04/22 | For Sale | $519,900 | -- | $159 / Sq Ft |
Tax History Compared to Growth
Tax History
| Year | Tax Paid | Tax Assessment Tax Assessment Total Assessment is a certain percentage of the fair market value that is determined by local assessors to be the total taxable value of land and additions on the property. | Land | Improvement |
|---|---|---|---|---|
| 2024 | $2,359 | $88,700 | $8,500 | $80,200 |
| 2023 | $2,810 | $105,650 | $8,500 | $97,150 |
| 2022 | $2,612 | $105,650 | $8,500 | $97,150 |
| 2021 | $2,049 | $82,900 | $8,500 | $74,400 |
| 2020 | $2,009 | $82,900 | $8,500 | $74,400 |
| 2019 | $2,009 | $68,675 | $8,500 | $60,175 |
| 2018 | $1,875 | $68,675 | $8,500 | $60,175 |
| 2017 | $1,875 | $68,675 | $8,500 | $60,175 |
| 2016 | $1,875 | $68,675 | $8,500 | $60,175 |
| 2015 | $1,875 | $68,675 | $8,500 | $60,175 |
| 2014 | $2,048 | $73,016 | $0 | $0 |
Map
Source: Realtracs
MLS Number: 2840133
APN: 008P-A-039.00
- 902 Evelyn Ct
- 5004 Curtis Way
- 4887 Hilham Rd
- 5898 Hilham Rd
- 0 Bear Creek Cir
- 1081 Cynthia St
- 2035 Bear Creek Point
- 3429 Wj Robinson Rd
- 1663 Paran Rd
- 3435 Northwind Dr
- 1916 Bear Creek Point
- 3011 Zeb Warren Rd
- 6538 Hilham Rd
- 6538 6538 Hilham Rd
- 447 W Bangham Rd
- 1522 Post Oak Rd
- 199 W Whitehall Rd
- 6180 Bob Lynn Rd
- 4946 Curtis Dr
- 4950 Curtis Dr
- 5055 Holland Ct
- 5046 Holland Ct
- 4939 Curtis Dr
- 4943 Curtis Dr
- 5059 Holland Ct
- 4935 Curtis Dr
- 4954 Curtis Dr
- 4930 Curtis Dr
- LOT 53 Holland Ct
- Lot 61 Holland Ct
- 5058 Holland Ct
- 835 Holland Dr
- 5063 Holland Ct
- 1966 Curtis Dr
- 907 Curtiswood Ct
- 5054 Holland Ct
- 906 Evelyn Ct
- 908 Curtiswood Ct
