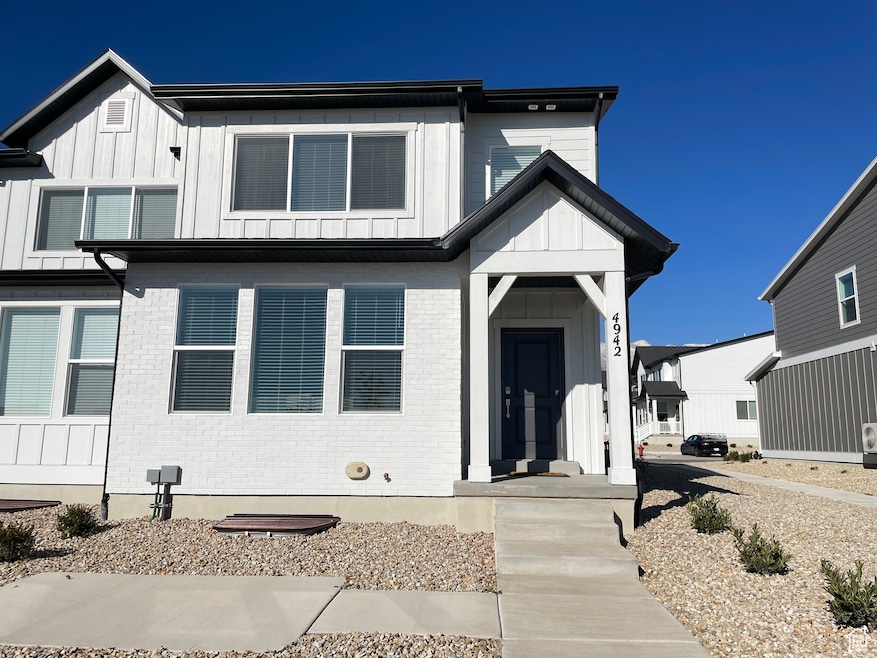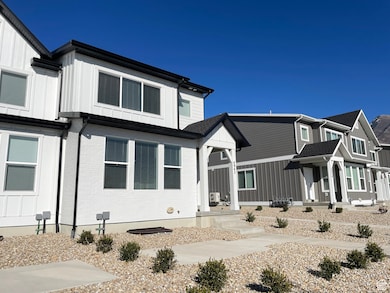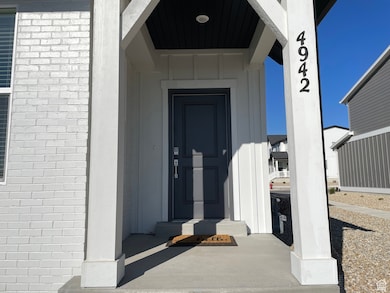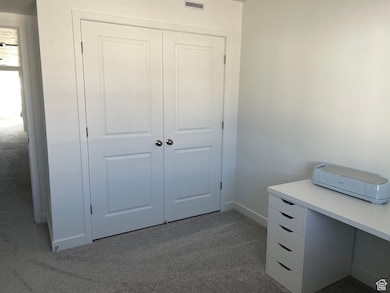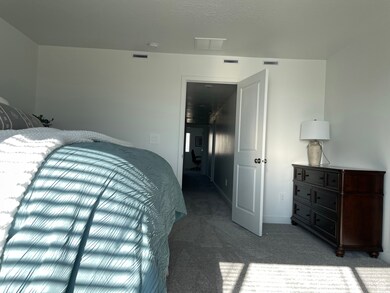4942 Gallatin Way Highland, UT 84003
4
Beds
2.5
Baths
2,804
Sq Ft
$181/mo
HOA Fee
Highlights
- ENERGY STAR Certified Homes
- 2 Car Attached Garage
- Central Heating and Cooling System
- Cedar Ridge Elementary School Rated A-
- Landscaped
- Carpet
About This Home
End Unit Townhome for rent. Brand new, 4 bedroom, 2 bath mountain and park views. Close to Lone Peak High School and Elementary schools, shopping, restaurants, trail system and American Fork Canyon. Unfinished basement for storage. Maintenance free community, across the street from park, 2 car garage.
Listing Agent
Ginger Harris
Equity Real Estate (Results) License #9364008 Listed on: 11/15/2024
Townhouse Details
Home Type
- Townhome
Est. Annual Taxes
- $850
Year Built
- Built in 2024
Lot Details
- 871 Sq Ft Lot
- Landscaped
HOA Fees
- $181 Monthly HOA Fees
Parking
- 2 Car Attached Garage
Interior Spaces
- 2,804 Sq Ft Home
- 3-Story Property
- Blinds
- Carpet
- Basement Fills Entire Space Under The House
- Electric Dryer Hookup
Bedrooms and Bathrooms
- 4 Bedrooms
Eco-Friendly Details
- ENERGY STAR Certified Homes
Schools
- Cedar Ridge Elementary School
- Mt Ridge Middle School
- Lone Peak High School
Utilities
- Central Heating and Cooling System
- Natural Gas Connected
Community Details
- Ridgeline Subdivision
Listing and Financial Details
- Assessor Parcel Number 51-734-0651
Map
Source: UtahRealEstate.com
MLS Number: 2044865
APN: 51-734-0651
Nearby Homes
- 10022 N Loblobby Ln Unit 713
- Grindstone Plan at The Carriages at Ridgeview
- 4924 Willowstone Dr
- 9857 N Featherstone Dr
- 4968 W Evergreen Ln
- 10088 N Loblobby Ln
- 10087 N Torreya Dr Unit 728
- 4821 W Pocosin Ct Unit 751
- 4821 W Pocosin Ct
- 4947 Evergreen Ln
- 4811 Pocosin Ct
- 4822 W Pocosin Ct
- 4816 Pocosin Ct
- 4816 W Pocosin Ct
- 4812 Pocosin Ct
- 5018 W Northwood Ln
- 9757 N Caldwell Place
- McLean Farmhouse Plan at Ridgeview - Cottages
- McLean Farmhouse Plan at Ridgeview - Estates
- 4696 W Camellia Ln
- 10078 N Loblobby Ln
- 1046 N 1050 E
- 4049 W Cimarron
- 10567 N Sugarloaf Dr
- 10766 N Cypress
- 6225 W 10050 N
- 896 N 560 W St
- 909 W 1180 N
- 302 S 740 E
- 439 E Parkside Cir
- 383 S 650 E
- 383 S 650 E Unit 162
- 860 E 400 S
- 87 Glacier Lily Dr Unit Basement Apartment
- 408 S 680 E Unit ID1249845P
- 688 W Nicholes Ln
- 642 E 460 S Unit ID1249867P
- 449 S 860 E
- 682 E 480 S Unit ID1250635P
- 571 S 360 East Cir
