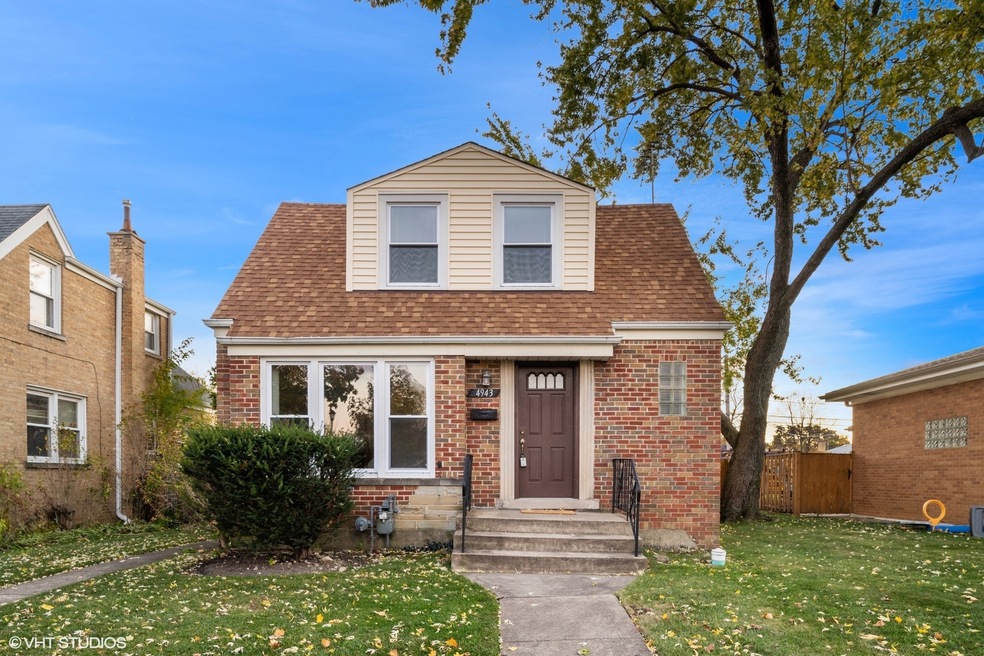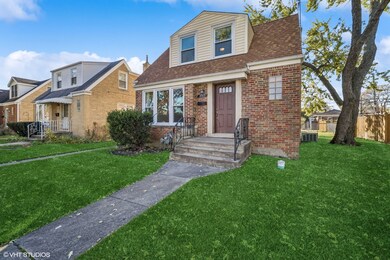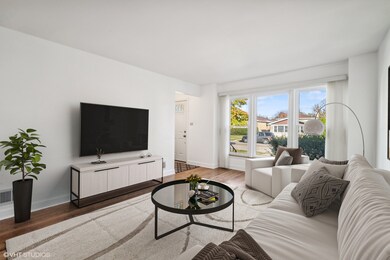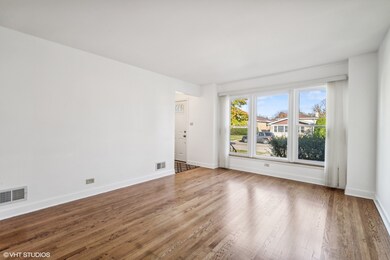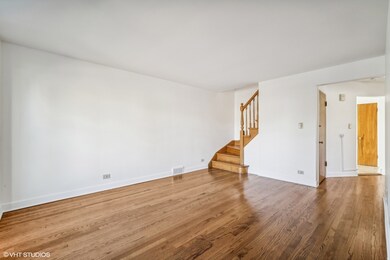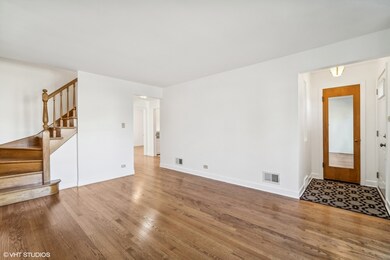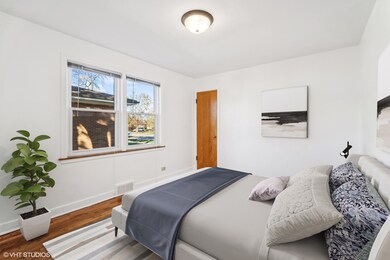
4943 Birchwood Ave Skokie, IL 60077
Southwest Skokie NeighborhoodHighlights
- Recreation Room
- English Architecture
- Stainless Steel Appliances
- Fairview South Elementary School Rated A
- Wood Flooring
- Fenced Yard
About This Home
As of February 2025Welcome Home! This sweet home is perfectly situated in the Fairview School District and is ready for its next owners to move right in. The first floor opens to an inviting, sunny living room with a large front window & hardwood floors. Down the hall on the main level there are 2 spacious bedrooms and a first floor bathroom with tub/shower and vanity. Spacious eat-in kitchen with newer stainless steel appliances, granite counters & timeless wood cabinetry. A lovely 3 season porch is situated off the kitchen for entertainment and relaxation. On the second level, there are 2 additional bedrooms and another updated full bath. Additional storage space in the attic. The full basement is partially finished and offers additional space for relaxation, storage & an area for laundry. A door leads directly to the exterior. The backyard is fully fenced & neatly landscaped. A detached 2 car garage is conveniently behind the home with an additional gravel parking pad for a third vehicle. Close to Skokie's vibrant downtown & transportation. Recent Updates Include- Hot Water Heater (October 2024), Updated Electrical Panel, Dishwasher (October 2024), Roof (2022), Windows (2012), Siding (2012) Freshly Painted (2024)
Home Details
Home Type
- Single Family
Est. Annual Taxes
- $9,099
Year Built
- Built in 1954
Lot Details
- Lot Dimensions are 50 x 124 x 50 x 124
- Fenced Yard
- Additional Parcels
Parking
- 2 Car Detached Garage
- Alley Access
- Garage Transmitter
- Garage Door Opener
- Off Alley Driveway
- Parking Included in Price
Home Design
- English Architecture
- Asphalt Roof
- Concrete Perimeter Foundation
Interior Spaces
- 1,519 Sq Ft Home
- 2-Story Property
- Ceiling Fan
- Family Room
- Living Room
- Dining Room
- Recreation Room
Kitchen
- Range
- Microwave
- Dishwasher
- Stainless Steel Appliances
Flooring
- Wood
- Porcelain Tile
Bedrooms and Bathrooms
- 4 Bedrooms
- 4 Potential Bedrooms
- Bathroom on Main Level
- 2 Full Bathrooms
- Garden Bath
Laundry
- Laundry Room
- Dryer
- Washer
- Sink Near Laundry
Partially Finished Basement
- Basement Fills Entire Space Under The House
- Exterior Basement Entry
- Basement Storage
Schools
- Fairview South Elementary School
- Niles West High School
Utilities
- Forced Air Heating and Cooling System
- Heating System Uses Natural Gas
- Lake Michigan Water
- Overhead Sewers
Ownership History
Purchase Details
Home Financials for this Owner
Home Financials are based on the most recent Mortgage that was taken out on this home.Purchase Details
Purchase Details
Purchase Details
Similar Homes in the area
Home Values in the Area
Average Home Value in this Area
Purchase History
| Date | Type | Sale Price | Title Company |
|---|---|---|---|
| Warranty Deed | $425,000 | Fidelity National Title | |
| Interfamily Deed Transfer | -- | None Available | |
| Quit Claim Deed | -- | None Available | |
| Interfamily Deed Transfer | -- | None Available |
Mortgage History
| Date | Status | Loan Amount | Loan Type |
|---|---|---|---|
| Open | $407,000 | New Conventional |
Property History
| Date | Event | Price | Change | Sq Ft Price |
|---|---|---|---|---|
| 02/10/2025 02/10/25 | Sold | $425,000 | -3.2% | $280 / Sq Ft |
| 12/06/2024 12/06/24 | Pending | -- | -- | -- |
| 11/20/2024 11/20/24 | Price Changed | $439,000 | -7.6% | $289 / Sq Ft |
| 11/13/2024 11/13/24 | For Sale | $475,000 | -- | $313 / Sq Ft |
Tax History Compared to Growth
Tax History
| Year | Tax Paid | Tax Assessment Tax Assessment Total Assessment is a certain percentage of the fair market value that is determined by local assessors to be the total taxable value of land and additions on the property. | Land | Improvement |
|---|---|---|---|---|
| 2024 | $384 | $1,674 | $1,674 | -- |
| 2023 | $384 | $1,674 | $1,674 | -- |
| 2022 | $384 | $1,674 | $1,674 | $0 |
| 2021 | $306 | $1,178 | $1,178 | $0 |
| 2020 | $292 | $1,178 | $1,178 | $0 |
| 2019 | $268 | $1,178 | $1,178 | $0 |
| 2018 | $259 | $1,023 | $1,023 | $0 |
| 2017 | $261 | $1,023 | $1,023 | $0 |
| 2016 | $248 | $1,023 | $1,023 | $0 |
| 2015 | $227 | $868 | $868 | $0 |
| 2014 | $219 | $868 | $868 | $0 |
| 2013 | $223 | $868 | $868 | $0 |
Agents Affiliated with this Home
-
Jacklyn Pepoon

Seller's Agent in 2025
Jacklyn Pepoon
Compass
(847) 400-6641
1 in this area
106 Total Sales
-
Barbara Pepoon

Seller Co-Listing Agent in 2025
Barbara Pepoon
Compass
(847) 962-5537
1 in this area
119 Total Sales
-
Joseph Konney

Buyer's Agent in 2025
Joseph Konney
Top Care Realty LLC
(630) 350-0363
1 in this area
163 Total Sales
Map
Source: Midwest Real Estate Data (MRED)
MLS Number: 12202518
APN: 10-28-411-050-0000
- 5025 Jerome Ave
- 7350 Lavergne Ave
- 5049 Birchwood Ave
- 4855 Dobson St Unit 304
- 4825 W Sherwin Ave
- 7700 Le Claire Ave
- 7400 Lincoln Ave Unit 201
- 5225 Brummel St
- 7241 N Kilpatrick Ave
- 4907 Hull St
- 7612 Niles Center Rd
- 7646 Niles Center Rd
- 4820 Hull St
- 7522 Kolmar Ave
- 4601 W Touhy Ave Unit 210
- 5261 Mulford St
- 5207 Galitz St
- 4953 Oakton St Unit P11
- 5251 Galitz St Unit 309
- 7745 N Kenton Ave
