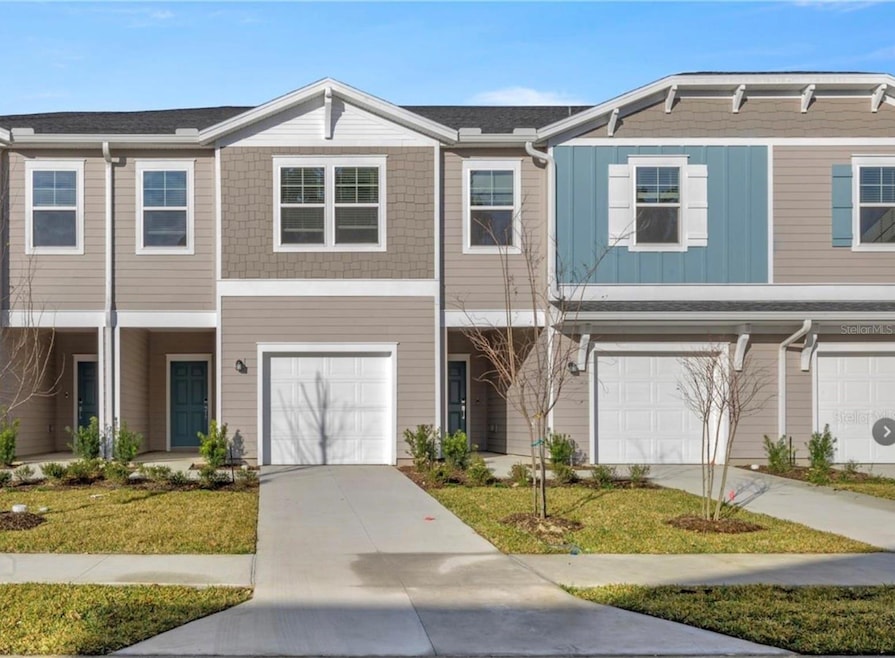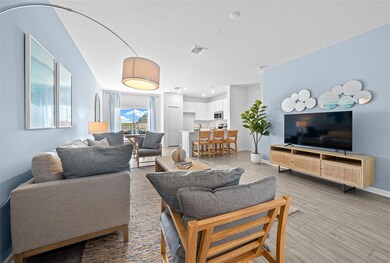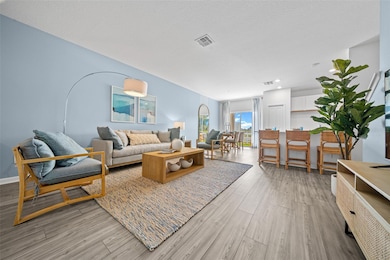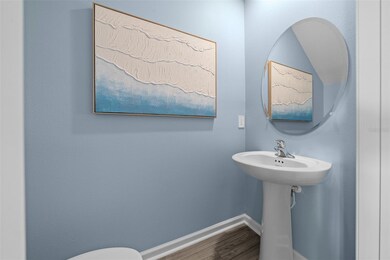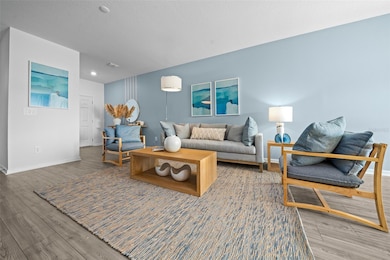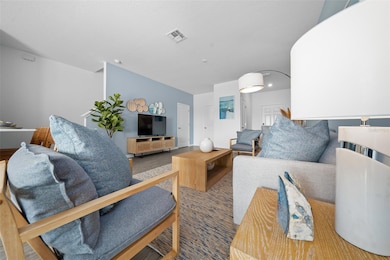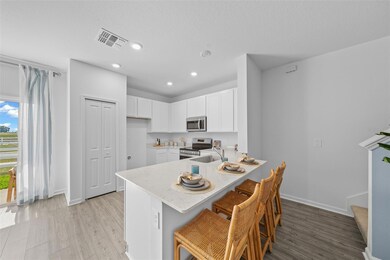4943 SW 81st St Ocala, FL 34476
Liberty NeighborhoodHighlights
- New Construction
- Park or Greenbelt View
- 1 Car Attached Garage
- West Port High School Rated A-
- Stone Countertops
- Walk-In Closet
About This Home
Brand New Townhomes in Marion Ranch Townhouse Community – Now Available for Lease!These newly constructed townhomes feature 3 bedrooms, 2.5 bathrooms, and a 1-car garage. Rent includes high-speed internet, trash collection, lawn maintenance, and future access to the community pool and Marion Ranch amenities, expected to be completed in December 2025.Planned amenities include a fitness center, dog park, clubhouse, pickleball courts, and a kid's playground—offering a vibrant and active lifestyle.Conveniently located near hospitals, schools, and shopping, with easy access to Publix, Aldi, Hwy 200, I-75, and a new elementary school under construction nearby. Close to downtown Ocala, the World Equestrian Center (WEC), parks, trails, and outdoor recreational areas including Sholom Park and Rainbow Springs State Park. Picture taken from the model home. Modern, connected, and centrally located—everything you need, right where you want to be!
Townhouse Details
Home Type
- Townhome
Year Built
- Built in 2025 | New Construction
Lot Details
- 1,707 Sq Ft Lot
Parking
- 1 Car Attached Garage
Home Design
- Bi-Level Home
Interior Spaces
- 1,707 Sq Ft Home
- Ceiling Fan
- Blinds
- Park or Greenbelt Views
Kitchen
- Range
- Microwave
- Dishwasher
- Stone Countertops
- Disposal
Flooring
- Carpet
- Tile
Bedrooms and Bathrooms
- 3 Bedrooms
- Split Bedroom Floorplan
- Walk-In Closet
Laundry
- Laundry Room
- Dryer
- Washer
Utilities
- Central Heating and Cooling System
- Thermostat
Listing and Financial Details
- Residential Lease
- Security Deposit $1,900
- Property Available on 6/15/25
- The owner pays for grounds care, insurance, internet, trash collection
- 6-Month Minimum Lease Term
- $80 Application Fee
- Assessor Parcel Number 35623-91-013
Community Details
Overview
- Property has a Home Owners Association
- Triad Association
- Marion Ranch Subdivision
Pet Policy
- Pet Size Limit
- Pet Deposit $250
- 1 Pet Allowed
- Breed Restrictions
- Small pets allowed
Map
Source: Stellar MLS
MLS Number: OM702232
- 8215 SW 53rd Ct
- 5351 SW 80th Place
- 5350 SW 82nd St
- 8170 SW 56th Avenue Rd
- 8120 SW 56th Terrace
- 8100 SW 56th Terrace
- 5382 SW 84th Place
- 8336 SW 57th Ct
- 8344 SW 57th Ct
- 8309 SW 58th Ave
- 8299 SW 58th Ave
- 5862 SW 80th Ln
- 5370 SW 85th Ln
- 8357 SW 58th Ave
- 8142 SW 59th Ave
- 5892 SW 82nd Ln
- 5890 SW 83rd St
- 4725 SW 83rd Loop
- 8110 SW 59th Terrace
- 8314 SW 59th Terrace
