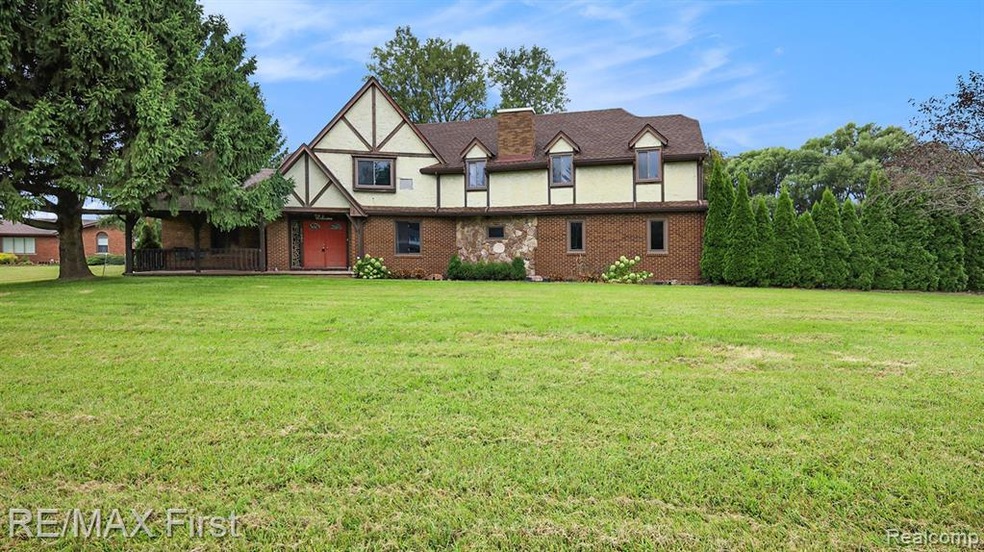A little bit of country living in the city near all the amenities. This 5 bedroom, just under 3,000 square feet Tudor style home located on over 3 acres comes with a pond (20ft deep), pole barn, small barn for animals and a cabin. Large dining room, perfect for entertaining. New carpet on 2nd level, updated electrical, generator hook up, walk out balcony in master bedroom and in one bedroom, huge changing room in the master bedroom. A/C on the 2nd floor, furnace in 2019, boiler in 2023. New wood flooring in upstairs hallway and master bedroom. Windows replaced in 2018. The cabin is approx 1000 sq ft with a/c and heat installed in 2019, attached 1 car garage, wrap around porch and new roof in 2018. The pond is fully stocked with bass, blue gills and perch, paddle boat stays. The pole barn has electrical and just under 1000 sq ft. Riding lawnmower and snow blower stays. Tons of wildlife from turkey, ducks and deer.
Excluded: Alarm, Ring door bell, security cameras, sensors in the home and on the property.
Included: row boat, pool table, porch swing, electric fireplace in family room, snow blower, riding lawnmower.

