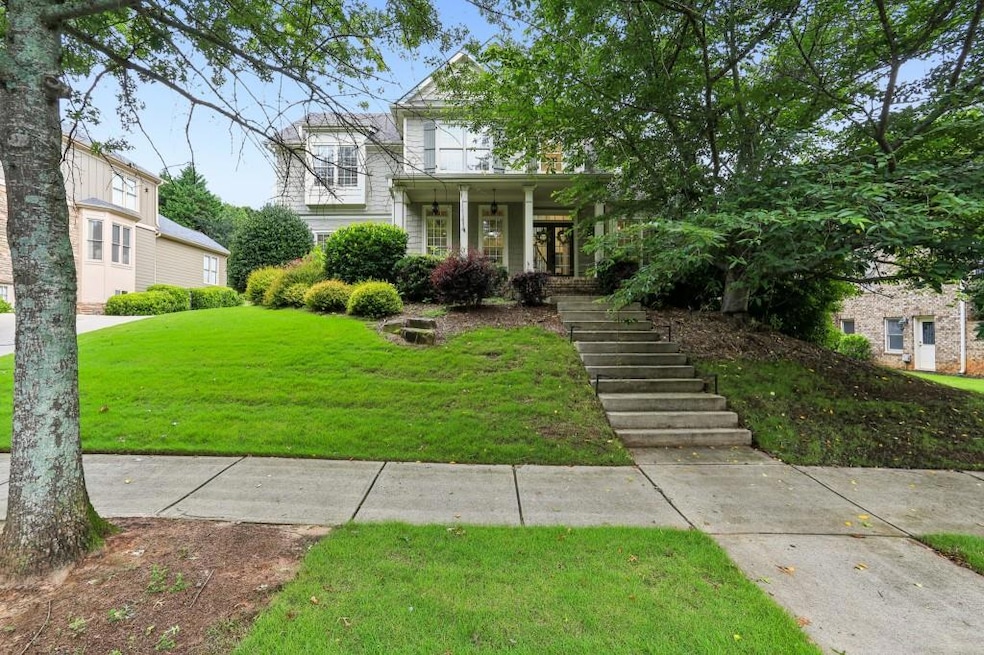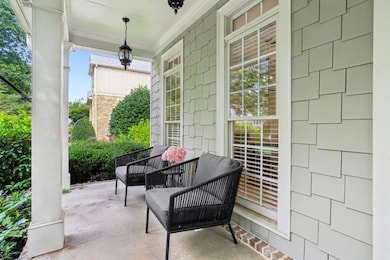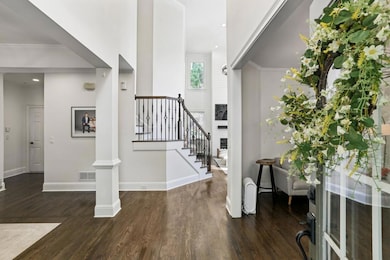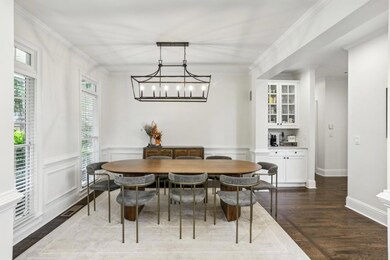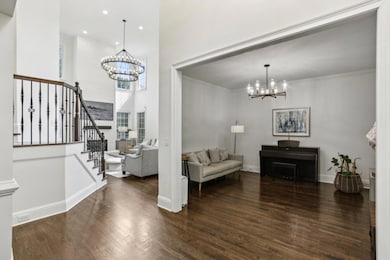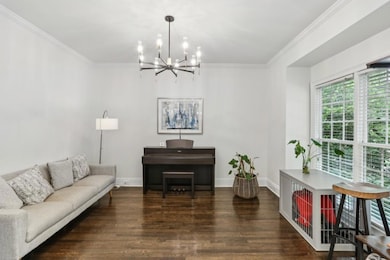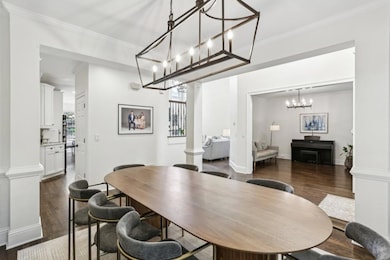4944 Dovecote Trail Suwanee, GA 30024
Estimated payment $5,678/month
Highlights
- EarthCraft House
- Community Lake
- Clubhouse
- Level Creek Elementary School Rated A
- Dining Room Seats More Than Twelve
- Deck
About This Home
Step into refined elegance and exceptional design in this fully renovated, 5-Bedrooms, and 4-full bathrooms residence loacated in the pretigious Rivermoore Park community. Nestled on a lush, private lot, this home offers a combination of luxury, function, and comfort. NEW Rich OAK HARDWOOD floors throughtout main and second level. NEW paint, NEW white Kitchen with high end applicances, NEW counter top, NEW cabinets which extend to breakfast room. All NEW bathrooms and All NEW light fixtures. The two story foyer is open to a formal Dining room and Large living room. Full bedroom and full bathroom on the Main level. The 2 Story Great room has lots of natural light and fireplace with renovated surround. The Master bedroom Suite has a custom wood ceiling and updated Bathroom with custom closets. Updated laundry room has all new cabinets, sink, flooring, lighting and custom shelves. Amazing Amenities! Junior Olympic swimming Pool, 10 Tennis courts, Basketball courts, putting green, 2 Playgrounds,,, and big nature meadow. Award Winning Level Creek Elenmentary and North Gwinnett Schools!
Home Details
Home Type
- Single Family
Est. Annual Taxes
- $9,701
Year Built
- Built in 2003 | Remodeled
Lot Details
- 0.27 Acre Lot
- Private Entrance
- Landscaped
- Level Lot
- Back Yard Fenced
HOA Fees
- $150 Monthly HOA Fees
Home Design
- Traditional Architecture
- Frame Construction
- Composition Roof
- Concrete Siding
- Cement Siding
Interior Spaces
- 3,444 Sq Ft Home
- 2-Story Property
- Ceiling height of 10 feet on the main level
- Ceiling Fan
- Gas Log Fireplace
- Insulated Windows
- Two Story Entrance Foyer
- Second Story Great Room
- Dining Room Seats More Than Twelve
- Breakfast Room
- Wood Flooring
- Fire and Smoke Detector
Kitchen
- Open to Family Room
- Breakfast Bar
- Gas Cooktop
- Microwave
- Dishwasher
- Stone Countertops
- White Kitchen Cabinets
- Disposal
Bedrooms and Bathrooms
- Oversized primary bedroom
- Walk-In Closet
- In-Law or Guest Suite
- Dual Vanity Sinks in Primary Bathroom
- Separate Shower in Primary Bathroom
Laundry
- Laundry Room
- Laundry on upper level
Unfinished Basement
- Basement Fills Entire Space Under The House
- Interior and Exterior Basement Entry
- Stubbed For A Bathroom
- Natural lighting in basement
Parking
- Garage
- Side Facing Garage
- Driveway
Outdoor Features
- Deck
- Front Porch
Schools
- Level Creek Elementary School
- North Gwinnett Middle School
- North Gwinnett High School
Utilities
- Forced Air Zoned Heating and Cooling System
- Underground Utilities
- Gas Water Heater
- High Speed Internet
- Phone Available
- Cable TV Available
Additional Features
- EarthCraft House
- Property is near schools
Listing and Financial Details
- Legal Lot and Block 1 / 1
- Assessor Parcel Number R7284 045
Community Details
Overview
- Shaben & Associates Association, Phone Number (770) 271-2232
- Rivermoore Park Subdivision
- Rental Restrictions
- Community Lake
Amenities
- Clubhouse
Recreation
- Tennis Courts
- Community Playground
- Swim or tennis dues are required
- Swim Team
- Community Pool
- Park
- Trails
Map
Home Values in the Area
Average Home Value in this Area
Tax History
| Year | Tax Paid | Tax Assessment Tax Assessment Total Assessment is a certain percentage of the fair market value that is determined by local assessors to be the total taxable value of land and additions on the property. | Land | Improvement |
|---|---|---|---|---|
| 2025 | $10,096 | $294,600 | $60,040 | $234,560 |
| 2024 | $9,701 | $268,960 | $64,800 | $204,160 |
| 2023 | $9,701 | $272,760 | $64,800 | $207,960 |
| 2022 | $6,168 | $180,000 | $42,560 | $137,440 |
| 2021 | $6,268 | $180,000 | $42,560 | $137,440 |
| 2020 | $6,311 | $192,480 | $42,560 | $149,920 |
| 2019 | $6,030 | $176,720 | $38,800 | $137,920 |
| 2018 | $5,648 | $158,480 | $38,800 | $119,680 |
| 2016 | $5,595 | $155,200 | $45,200 | $110,000 |
| 2015 | $5,636 | $155,200 | $45,200 | $110,000 |
| 2014 | -- | $149,320 | $45,200 | $104,120 |
Property History
| Date | Event | Price | List to Sale | Price per Sq Ft | Prior Sale |
|---|---|---|---|---|---|
| 06/20/2025 06/20/25 | For Sale | $900,000 | +32.0% | $261 / Sq Ft | |
| 01/30/2023 01/30/23 | Sold | $682,000 | -5.9% | $207 / Sq Ft | View Prior Sale |
| 12/10/2022 12/10/22 | Pending | -- | -- | -- | |
| 11/27/2022 11/27/22 | For Sale | $724,900 | 0.0% | $220 / Sq Ft | |
| 11/19/2022 11/19/22 | Pending | -- | -- | -- | |
| 11/03/2022 11/03/22 | Price Changed | $724,900 | -3.3% | $220 / Sq Ft | |
| 10/06/2022 10/06/22 | For Sale | $749,500 | 0.0% | $227 / Sq Ft | |
| 10/06/2022 10/06/22 | Price Changed | $749,500 | +70.3% | $227 / Sq Ft | |
| 08/07/2015 08/07/15 | Sold | $440,000 | -2.2% | $133 / Sq Ft | View Prior Sale |
| 07/10/2015 07/10/15 | Pending | -- | -- | -- | |
| 07/02/2015 07/02/15 | For Sale | $449,900 | -- | $136 / Sq Ft |
Purchase History
| Date | Type | Sale Price | Title Company |
|---|---|---|---|
| Warranty Deed | $682,000 | -- | |
| Warranty Deed | $440,000 | -- | |
| Deed | $367,000 | -- | |
| Deed | $318,600 | -- |
Mortgage History
| Date | Status | Loan Amount | Loan Type |
|---|---|---|---|
| Open | $511,500 | New Conventional | |
| Previous Owner | $417,000 | New Conventional | |
| Previous Owner | $36,700 | Unknown | |
| Previous Owner | $293,600 | New Conventional | |
| Previous Owner | $63,700 | New Conventional | |
| Previous Owner | $254,800 | New Conventional |
Source: First Multiple Listing Service (FMLS)
MLS Number: 7601321
APN: 7-284-045
- 5014 Dovecote Trail
- 4891 Tarry Post Ln
- 962 Chattooga Trace
- 4770 Spring Park Cir
- 4844 Elkhorn Hill Dr
- 4763 Blackwater Way
- 922 Little Darby Ln
- 3768 Spruce Ridge Ln
- 4734 Cuyahoga Cove
- 929 Middle Fork Trail
- 1078 Crescent River Pass
- 989 Middle Fork Trail
- 4635 Whitestone Way
- 771 Woodvale Point
- 4921 Roaring Fork Pass
- 4874 Kettle River Point
- 3450 Commander
- 4920 Roaring Fork Pass
- 1191 Crofton Landing
- 5004 Gunnison Trace
- 692 Urban Grange Way
- 9155 Friarbridge Dr
- 4255 Suwanee Dam Rd Unit 400-4219
- 4255 Suwanee Dam Rd Unit 200-2312
- 4255 Suwanee Dam Rd Unit 500-5202
- 6125 Westminister Green
- 1060 Landover Crossing
- 8965 Friarbridge Dr Unit 1B
- 6745 Fairfield Trace
- 5670 Bridleton Crossing
- 8365 Grenadier Trail
- 8305 Grenadier Trail
- 3475 Benedict Place
- 3347 Goodwin Park
- 5995 Arbor Knoll Place Unit 5995
- 5750 Rocky Falls Rd
- 2005 Harvest Pond Cir
- 1170 Clandon Place
- 4363 Grove Field Park
- 5615 Habersham Valley
